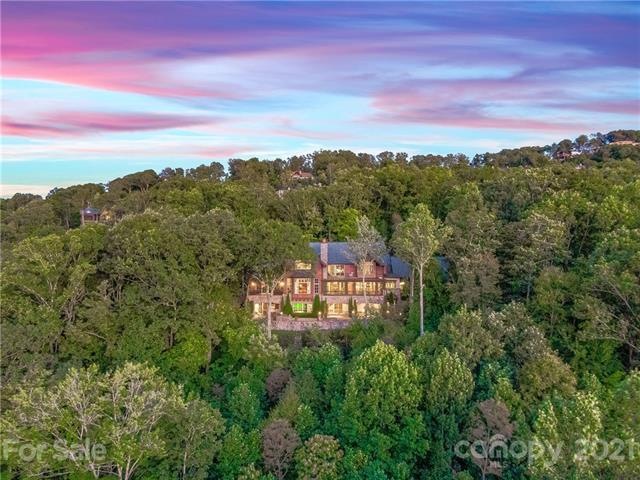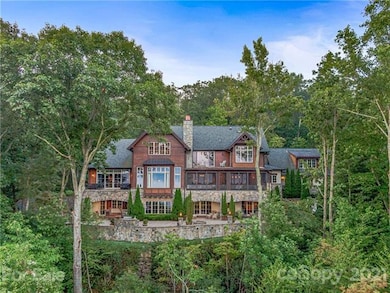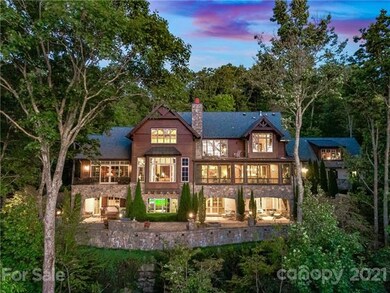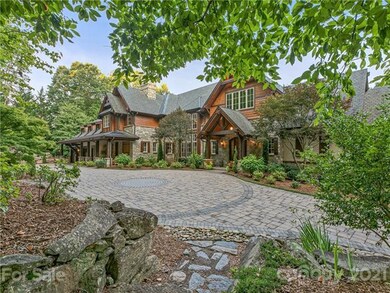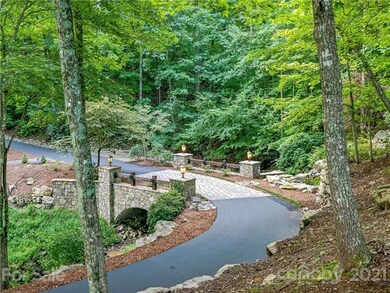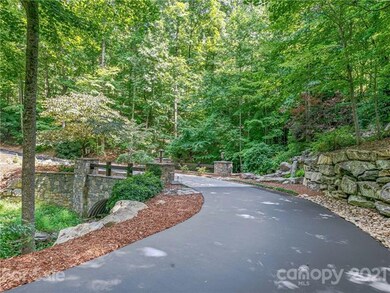
Estimated Value: $4,960,000
Highlights
- Golf Course Community
- Fitness Center
- Clubhouse
- T.C. Roberson High School Rated A
- Gated Community
- Pond
About This Home
As of November 2021A truly grand estate within the gates of The Cliffs at Walnut Cove, 247 Secluded Hills Lane promises a once-in-a-lifetime opportunity. 8300 square feet of masterfully designed and impeccably maintained living space awaits you on 6.45 acres of mountain solitude. Perched at just under 2500 feet in elevation this home evokes the feeling of a Swiss ski lodge as you gaze upon Walnut Cove’s valley and the mountains in the distance.
It is also a golfer’s dream home with its Full Swing golf simulator room, where you can play 150 courses around the world all from the comfort of your home.
Entertaining? The full pub on the main level offers a walk in, climate-controlled wine room. Beneath the home is the “wine cave” to preserve literally thousands of your favorite vintages.
Abundant outdoor living space welcomes the changing seasons into your home. As you and your guests enjoy the dramatic arrival, you are wrapped in nature's arms amid the meandering drive and custom water fall.
Last Agent to Sell the Property
Walnut Cove Realty/Allen Tate/Beverly-Hanks License #193234 Listed on: 10/09/2021
Home Details
Home Type
- Single Family
Year Built
- Built in 2005
Lot Details
- 6
HOA Fees
- $175 Monthly HOA Fees
Parking
- 3
Home Design
- European Architecture
- Stone Siding
Interior Spaces
- Elevator
- Fireplace
- Wood Flooring
Schools
- Avery's Creek/Koontz Elementary School
- Valley Springs Middle School
- T.C. Roberson High School
Additional Features
- Pond
- Septic Tank
Listing and Financial Details
- Assessor Parcel Number 9633-27-5428-00000
- Tax Block 4
Community Details
Overview
- Walnut Cove Poa, Phone Number (864) 238-2557
Recreation
- Golf Course Community
- Tennis Courts
- Fitness Center
- Community Indoor Pool
- Community Spa
- Trails
Additional Features
- Clubhouse
- Gated Community
Ownership History
Purchase Details
Purchase Details
Purchase Details
Similar Homes in Arden, NC
Home Values in the Area
Average Home Value in this Area
Purchase History
| Date | Buyer | Sale Price | Title Company |
|---|---|---|---|
| Peterson James S | $9,500 | None Available | |
| Mcguire Gerald F | -- | None Available | |
| Mcguire Gerald F | $865,000 | -- |
Mortgage History
| Date | Status | Borrower | Loan Amount |
|---|---|---|---|
| Previous Owner | Mcguire Gerald F | $2,000,000 |
Property History
| Date | Event | Price | Change | Sq Ft Price |
|---|---|---|---|---|
| 11/30/2021 11/30/21 | Sold | $4,750,000 | 0.0% | $572 / Sq Ft |
| 10/10/2021 10/10/21 | Pending | -- | -- | -- |
| 10/09/2021 10/09/21 | For Sale | $4,750,000 | -- | $572 / Sq Ft |
Tax History Compared to Growth
Tax History
| Year | Tax Paid | Tax Assessment Tax Assessment Total Assessment is a certain percentage of the fair market value that is determined by local assessors to be the total taxable value of land and additions on the property. | Land | Improvement |
|---|---|---|---|---|
| 2021 | $15,951 | $2,722,000 | $0 | $0 |
| 2020 | $14,825 | $2,353,200 | $0 | $0 |
| 2019 | $14,825 | $2,353,200 | $0 | $0 |
| 2018 | $14,825 | $2,353,200 | $0 | $0 |
| 2017 | $0 | $1,956,000 | $0 | $0 |
| 2016 | $13,594 | $1,956,000 | $0 | $0 |
| 2015 | $13,594 | $1,956,000 | $0 | $0 |
| 2014 | $13,594 | $1,956,000 | $0 | $0 |
Agents Affiliated with this Home
-
Kyle Olinger

Seller's Agent in 2021
Kyle Olinger
Walnut Cove Realty/Allen Tate/Beverly-Hanks
(828) 712-5953
9 in this area
73 Total Sales
-
Josh Smith

Buyer's Agent in 2021
Josh Smith
Walnut Cove Realty/Allen Tate/Beverly-Hanks
(828) 606-0974
48 in this area
254 Total Sales
Map
Source: Canopy MLS (Canopy Realtor® Association)
MLS Number: CAR3790060
APN: 9633-27-4488-00000
- 349 Stoneledge Trail
- 12 Dividing Ridge Trail
- 36 Dividing Ridge Tr Unit 5
- 37 Dividing Ridge Trail Unit 12
- 24 Powder Creek Trail
- 515 Cloud Top Way
- 24 Deep Creek Trail
- 16 Whispering Bells Ct
- 99999 Running Creek Trail
- 19 Mountain Orchid Way Unit 77
- 120 Split Rock Trail
- 96 Split Rock Trail Unit 5
- 54 Split Rock Trail
- 76 Running Creek Trail Unit 94
- 50 Running Creek Trail
- 5 Whispering Bells Ct
- 60 Running Creek Trail
- 63 Running Creek Trail
- 99999 Misty Valley Pkwy Unit 2
- 9999 Laurel Dr Unit 12 & 13
- 247 Secluded Hills Ln
- 12 Creek Hollow Ct
- 359 Stoneledge Trail
- 349 Stoneledge Trail Unit 20
- 333 Stoneledge Trail
- 18 Featherstone Trail Unit 41
- 18 Featherstone Trail
- 28 Featherstone Trail
- 10 Creek Hollow Ct
- 235 Secluded Hills Ln Unit 14+14A
- 334 Stoneledge Trail
- 273 Secluded Hills Ln Unit 33
- 273 Secluded Hills Ln Unit S4 L33
- 273 Secluded Hills Ln
- 32 Featherstone Trail Unit 43
- 299 Secluded Hills Ln Unit 63R
- 299 Secluded Hills Ln Unit 64
- 10 Split Rock Trail Unit 47
- 12 Dividing Ridge Trail Unit 2
- 30 Dividing Ridge Trail
