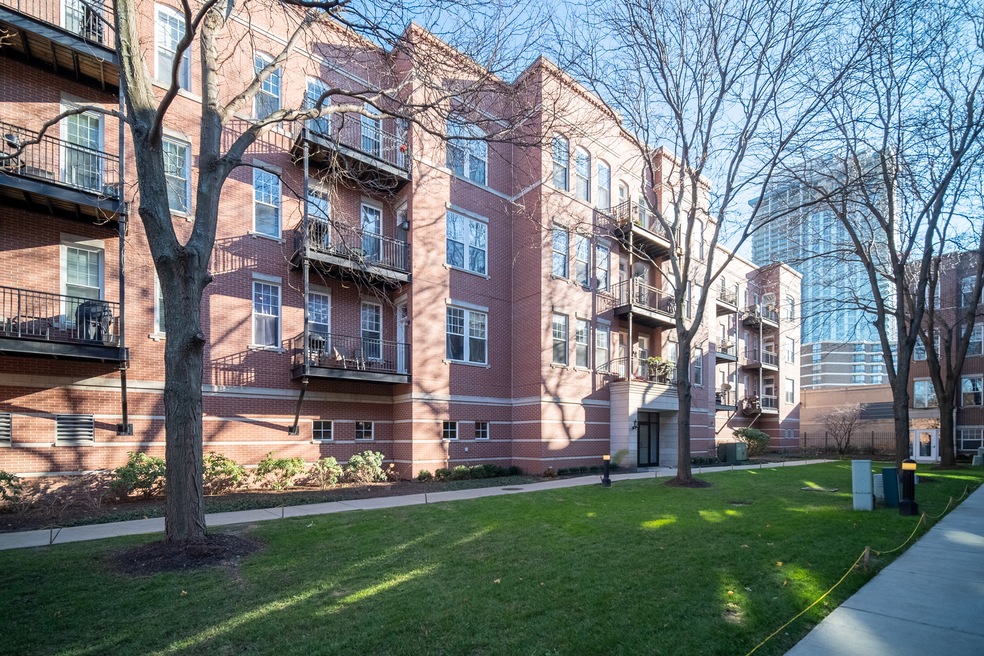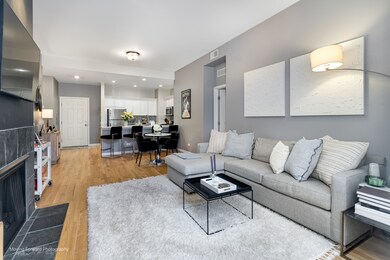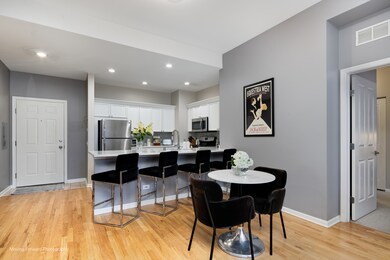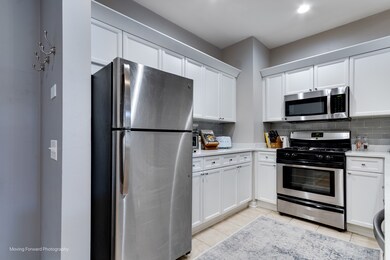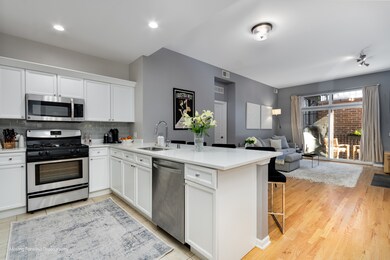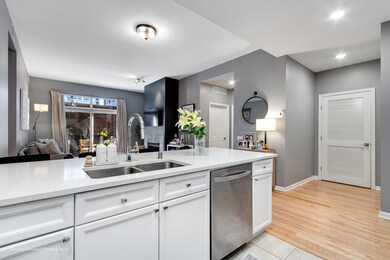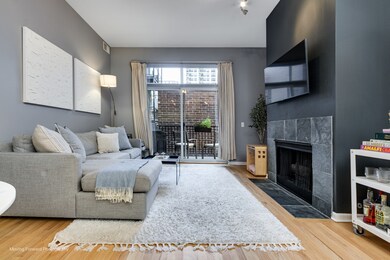
247 W Scott St Unit 202 Chicago, IL 60610
Old Town NeighborhoodHighlights
- Wood Flooring
- Elevator
- Balcony
- Lincoln Park High School Rated A
- Stainless Steel Appliances
- 4-minute walk to Seward Park
About This Home
As of February 2025Nestled on a serene, tree-lined cul-de-sac in Old Town, this beautifully updated 2-bedroom, 2-bathroom home offers modern comforts in a low-rise elevator building. The open-concept layout boasts a stylish white kitchen with 42" cabinets, stainless steel appliances, an oversized quartz breakfast bar. The living area features rich hardwood floors, gas fireplace, and access to a private balcony. Plenty of space for a dining table and a sectional couch, providing the ultimate home for relaxation and entertaining. The thoughtfully designed split-bedroom layout includes a luxurious primary suite with two expansive closets (one walk-in) and recently remodeled ensuite bath featuring a dual vanity, separate step-in shower, and soaking tub. Spacious 2nd bedroom and bathroom along with newly installed in-unit washer/dryer. New AC unit installed in 2023. INCLUDED in the list price is an attached heated garage parking space, a dedicated storage locker, and private bike rack. Well run homeowners association with recent completed projects including a tear off roof, new trex decking and repainted balconies with a healthy reserve fund and no expected upcoming special assessments. Live on a peaceful Old Town street just steps to public transportation and all the restaurants and fun that Old Town has to offer.
Property Details
Home Type
- Condominium
Est. Annual Taxes
- $7,329
Year Built
- Built in 2002 | Remodeled in 2020
HOA Fees
- $411 Monthly HOA Fees
Parking
- 1 Car Attached Garage
- Heated Garage
- Driveway
- Parking Included in Price
Home Design
- Brick Exterior Construction
Interior Spaces
- 1,150 Sq Ft Home
- 4-Story Property
- Includes Fireplace Accessories
- Gas Log Fireplace
- Entrance Foyer
- Family Room with Fireplace
- Combination Dining and Living Room
Kitchen
- Range
- Microwave
- Dishwasher
- Stainless Steel Appliances
- Disposal
Flooring
- Wood
- Carpet
Bedrooms and Bathrooms
- 2 Bedrooms
- 2 Potential Bedrooms
- 2 Full Bathrooms
- Dual Sinks
- Separate Shower
Laundry
- Laundry Room
- Dryer
- Washer
Schools
- Manierre Elementary School
- Lincoln Park High School
Utilities
- Central Air
- Heating System Uses Natural Gas
Additional Features
- Balcony
- Additional Parcels
Listing and Financial Details
- Homeowner Tax Exemptions
Community Details
Overview
- Association fees include water, parking, insurance, exterior maintenance, lawn care, scavenger, snow removal
- 30 Units
- Brittany Welter Association, Phone Number (312) 829-8900
- Property managed by First Community Management
Amenities
- Elevator
- Community Storage Space
Recreation
- Bike Trail
Pet Policy
- Dogs and Cats Allowed
Ownership History
Purchase Details
Home Financials for this Owner
Home Financials are based on the most recent Mortgage that was taken out on this home.Purchase Details
Home Financials for this Owner
Home Financials are based on the most recent Mortgage that was taken out on this home.Purchase Details
Home Financials for this Owner
Home Financials are based on the most recent Mortgage that was taken out on this home.Purchase Details
Home Financials for this Owner
Home Financials are based on the most recent Mortgage that was taken out on this home.Purchase Details
Home Financials for this Owner
Home Financials are based on the most recent Mortgage that was taken out on this home.Purchase Details
Home Financials for this Owner
Home Financials are based on the most recent Mortgage that was taken out on this home.Similar Homes in Chicago, IL
Home Values in the Area
Average Home Value in this Area
Purchase History
| Date | Type | Sale Price | Title Company |
|---|---|---|---|
| Warranty Deed | $475,000 | Chicago Title | |
| Warranty Deed | $385,000 | Citywide Title Corporation | |
| Warranty Deed | $359,000 | First American Title Insuran | |
| Warranty Deed | $391,000 | Ticor Title Insurance Co | |
| Warranty Deed | $362,000 | Multiple | |
| Warranty Deed | $253,000 | -- |
Mortgage History
| Date | Status | Loan Amount | Loan Type |
|---|---|---|---|
| Open | $427,500 | New Conventional | |
| Previous Owner | $308,000 | New Conventional | |
| Previous Owner | $185,000 | Adjustable Rate Mortgage/ARM | |
| Previous Owner | $197,000 | Adjustable Rate Mortgage/ARM | |
| Previous Owner | $208,220 | Adjustable Rate Mortgage/ARM | |
| Previous Owner | $314,800 | Unknown | |
| Previous Owner | $312,800 | Unknown | |
| Previous Owner | $289,600 | Unknown | |
| Previous Owner | $212,000 | Unknown | |
| Previous Owner | $213,363 | Balloon | |
| Closed | $54,300 | No Value Available |
Property History
| Date | Event | Price | Change | Sq Ft Price |
|---|---|---|---|---|
| 02/21/2025 02/21/25 | Sold | $475,000 | +2.2% | $413 / Sq Ft |
| 01/13/2025 01/13/25 | Pending | -- | -- | -- |
| 01/07/2025 01/07/25 | For Sale | $465,000 | +20.8% | $404 / Sq Ft |
| 04/21/2021 04/21/21 | Sold | $385,000 | +1.3% | $335 / Sq Ft |
| 03/09/2021 03/09/21 | Pending | -- | -- | -- |
| 02/23/2021 02/23/21 | Price Changed | $379,900 | -1.3% | $330 / Sq Ft |
| 12/07/2020 12/07/20 | For Sale | $385,000 | +7.2% | $335 / Sq Ft |
| 10/18/2013 10/18/13 | Sold | $359,000 | +2.6% | $312 / Sq Ft |
| 07/12/2013 07/12/13 | Pending | -- | -- | -- |
| 07/01/2013 07/01/13 | For Sale | $350,000 | -- | $304 / Sq Ft |
Tax History Compared to Growth
Tax History
| Year | Tax Paid | Tax Assessment Tax Assessment Total Assessment is a certain percentage of the fair market value that is determined by local assessors to be the total taxable value of land and additions on the property. | Land | Improvement |
|---|---|---|---|---|
| 2024 | $6,621 | $34,800 | $11,563 | $23,237 |
| 2023 | $6,433 | $34,697 | $3,250 | $31,447 |
| 2022 | $6,433 | $34,697 | $3,250 | $31,447 |
| 2021 | $6,308 | $34,697 | $3,250 | $31,447 |
| 2020 | $6,729 | $33,310 | $7,832 | $25,478 |
| 2019 | $6,604 | $36,298 | $7,832 | $28,466 |
| 2018 | $6,491 | $36,298 | $7,832 | $28,466 |
| 2017 | $5,749 | $30,079 | $6,340 | $23,739 |
| 2016 | $5,524 | $30,079 | $6,340 | $23,739 |
| 2015 | $5,031 | $30,079 | $6,340 | $23,739 |
| 2014 | $5,117 | $27,578 | $4,699 | $22,879 |
| 2013 | $5,016 | $27,578 | $4,699 | $22,879 |
Agents Affiliated with this Home
-

Seller's Agent in 2025
Alan Cosby
Westward360 RM
(800) 901-5431
12 in this area
112 Total Sales
-

Buyer's Agent in 2025
Angelina Ruiz
RE/MAX
(773) 870-5789
1 in this area
12 Total Sales
-

Seller's Agent in 2013
Klopas Stratton Team
Jameson Sotheby's Int'l Realty
(312) 927-0334
24 in this area
624 Total Sales
-

Buyer's Agent in 2013
Dave Straub
@ Properties
(773) 244-1400
4 Total Sales
Map
Source: Midwest Real Estate Data (MRED)
MLS Number: 12265599
APN: 17-04-220-059-1002
- 1255 N Orleans Ct Unit 1104
- 250 W Scott St Unit C
- 1218 N Orleans St
- 1219 N Sedgwick St
- 230 W Division St Unit 1201
- 230 W Division St Unit 1208
- 210 W Scott St Unit K
- 1212 N Wells St Unit 1405
- 1212 N Wells St Unit 402
- 323 W Schiller St Unit 1W
- 1309 N Wells St Unit 1002
- 1309 N Wells St Unit 706
- 1212 N Lasalle Dr Unit 481
- 1212 N Lasalle Dr Unit 2109
- 1405 N Orleans St Unit 5N
- 1212 N La Salle Dr Unit 347
- 1212 N La Salle Dr Unit 1409
- 1212 N La Salle Dr Unit 316
- 1212 N La Salle Dr Unit 344
- 1212 N La Salle Dr Unit 309
