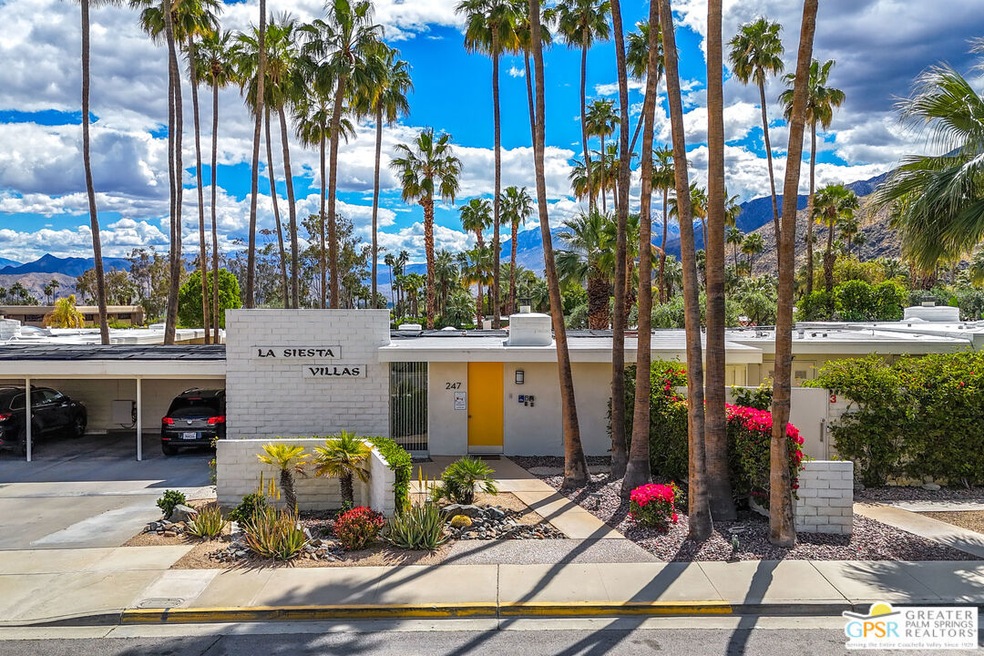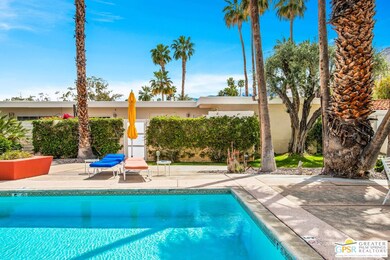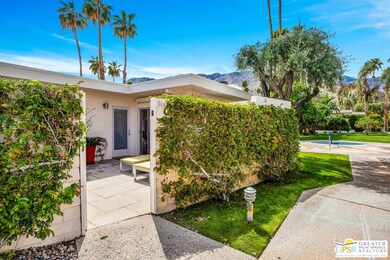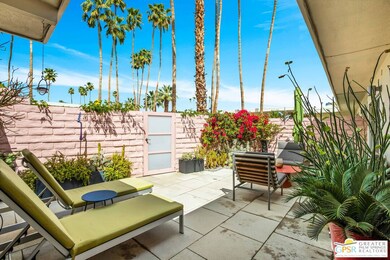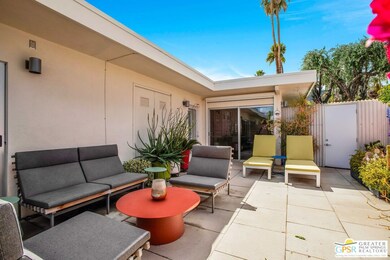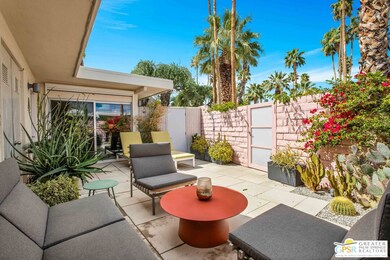
247 W Stevens Rd Unit 16 Palm Springs, CA 92262
Old Las Palmas NeighborhoodEstimated Value: $489,715 - $563,000
Highlights
- In Ground Pool
- Midcentury Modern Architecture
- Stone Countertops
- Palm Springs High School Rated A-
- Mountain View
- Skylights
About This Home
As of May 2024Welcome to La Siesta Villas, located in the prestigious neighborhood of Old Las Palmas! This architecturally significant, Albert Frey designed unit had a full remodel in 2020, done with the utmost care and attention to detail and style. Italian porcelain floor tiles, stainless steel and paperstone counters, LED lighting with dimmers, a skylight, and refurbished fireplace all add to the sophistication and harmonious blending of midcentury modern aesthetic with modern amenities. Located in the interior of this intimate, 19 unit complex, you'll appreciate a sense of peacefulness and privacy from the outside world while enjoying being steps from the heated pool and spa. Walking distance to the fabulous Uptown Design District where you'll find trendy coffee shops, restaurants, and plenty of shopping. Welcome home :O)
Last Agent to Sell the Property
David Neglia
Redfin Corporation License #01963045 Listed on: 04/03/2024

Property Details
Home Type
- Condominium
Est. Annual Taxes
- $4,708
Year Built
- Built in 1965 | Remodeled
Lot Details
- North Facing Home
- Gated Home
- Drip System Landscaping
- Historic Home
HOA Fees
- $550 Monthly HOA Fees
Home Design
- Midcentury Modern Architecture
- Slab Foundation
- Interior Block Wall
- Clay Roof
- Stucco
Interior Spaces
- 832 Sq Ft Home
- 1-Story Property
- Ceiling Fan
- Skylights
- Gas Fireplace
- Living Room with Fireplace
- Dining Area
- Stone Flooring
- Mountain Views
Kitchen
- Gas Oven
- Range Hood
- Microwave
- Dishwasher
- Stone Countertops
- Disposal
Bedrooms and Bathrooms
- 1 Bedroom
- 1 Full Bathroom
Home Security
Parking
- 1 Parking Space
- Carport
Pool
- In Ground Pool
- Spa
Outdoor Features
- Enclosed patio or porch
Utilities
- Central Heating and Cooling System
- Gas Water Heater
- Water Purifier
- Sewer in Street
- Cable TV Available
Listing and Financial Details
- Assessor Parcel Number 505-185-024
Community Details
Overview
- Association fees include trash, water, building and grounds
- 19 Units
Amenities
- Laundry Facilities
Recreation
- Community Pool
- Community Spa
Pet Policy
- Pets Allowed
Security
- Carbon Monoxide Detectors
- Fire and Smoke Detector
Ownership History
Purchase Details
Home Financials for this Owner
Home Financials are based on the most recent Mortgage that was taken out on this home.Purchase Details
Home Financials for this Owner
Home Financials are based on the most recent Mortgage that was taken out on this home.Purchase Details
Purchase Details
Home Financials for this Owner
Home Financials are based on the most recent Mortgage that was taken out on this home.Purchase Details
Purchase Details
Purchase Details
Purchase Details
Home Financials for this Owner
Home Financials are based on the most recent Mortgage that was taken out on this home.Similar Homes in Palm Springs, CA
Home Values in the Area
Average Home Value in this Area
Purchase History
| Date | Buyer | Sale Price | Title Company |
|---|---|---|---|
| Kloman Andrew | -- | Orange Coast Title | |
| Elgert Monika | $335,000 | Orange Coast Title | |
| Gilmore Robert H | -- | None Available | |
| Gilmore Robert H | -- | None Available | |
| Gilmore Robert H | -- | None Available | |
| Gilmore Robert H | -- | None Available | |
| Gilmore Robert H | -- | -- | |
| Passey Louise Valdez | -- | Chicago Title Co | |
| Passey Louise Valdez | $100,000 | Chicago Title Co |
Mortgage History
| Date | Status | Borrower | Loan Amount |
|---|---|---|---|
| Open | Kloman Andrew | $341,900 | |
| Previous Owner | Gilmore Robert H | $900,000 | |
| Previous Owner | Passey Louise Valdez | $69,750 |
Property History
| Date | Event | Price | Change | Sq Ft Price |
|---|---|---|---|---|
| 05/22/2024 05/22/24 | Sold | $541,900 | -1.5% | $651 / Sq Ft |
| 04/20/2024 04/20/24 | Pending | -- | -- | -- |
| 04/03/2024 04/03/24 | For Sale | $549,900 | +64.1% | $661 / Sq Ft |
| 04/01/2019 04/01/19 | Sold | $335,000 | -16.0% | $403 / Sq Ft |
| 02/08/2019 02/08/19 | Pending | -- | -- | -- |
| 09/25/2018 09/25/18 | For Sale | $399,000 | -- | $480 / Sq Ft |
Tax History Compared to Growth
Tax History
| Year | Tax Paid | Tax Assessment Tax Assessment Total Assessment is a certain percentage of the fair market value that is determined by local assessors to be the total taxable value of land and additions on the property. | Land | Improvement |
|---|---|---|---|---|
| 2023 | $4,708 | $359,185 | $46,907 | $312,278 |
| 2022 | $4,801 | $352,143 | $45,988 | $306,155 |
| 2021 | $4,706 | $345,239 | $45,087 | $300,152 |
| 2020 | $4,500 | $341,700 | $44,625 | $297,075 |
| 2019 | $1,969 | $137,760 | $27,546 | $110,214 |
| 2018 | $1,936 | $135,059 | $27,006 | $108,053 |
| 2017 | $1,911 | $132,412 | $26,477 | $105,935 |
| 2016 | $1,861 | $129,816 | $25,958 | $103,858 |
| 2015 | $1,777 | $127,868 | $25,569 | $102,299 |
| 2014 | $1,741 | $125,366 | $25,069 | $100,297 |
Agents Affiliated with this Home
-

Seller's Agent in 2024
David Neglia
Redfin Corporation
(310) 889-8584
-
Julian Wood
J
Buyer's Agent in 2024
Julian Wood
Keller Williams Luxury Homes
(760) 235-2966
1 in this area
8 Total Sales
-
Louise Hampton

Seller's Agent in 2019
Louise Hampton
Berkshire Hathaway HomeServices California Properties
(760) 320-4586
24 in this area
129 Total Sales
-
Steven Hannegan
S
Seller Co-Listing Agent in 2019
Steven Hannegan
Berkshire Hathaway HomeServices California Properties
(760) 285-4645
3 in this area
39 Total Sales
-
J
Buyer's Agent in 2019
Jacquelyn Storm
Cameron Realty Group
Map
Source: The MLS
MLS Number: 24-375929
APN: 505-185-024
- 181 Pena Ln
- 1500 N Kaweah Rd
- 322 Camino Norte
- 185 Pena Ln
- 330 W Stevens Rd
- 183 Pena Ln
- 100 E Stevens Rd Unit 501
- 100 E Stevens Rd Unit 513
- 365 Camino Norte
- 718 Las Palmas Estates Dr
- 1315 N Indian Canyon Dr
- 475 W Stevens Rd
- 1555 N Chaparral Rd Unit 328
- 1555 N Chaparral Rd Unit 401
- 1555 N Chaparral Rd Unit 312
- 1555 N Chaparral Rd Unit 309
- 1555 N Chaparral Rd Unit 320
- 314 E Stevens Rd Unit 10
- 314 E Stevens Rd Unit 9
- 314 E Stevens Rd Unit 2
- 247 W Stevens Rd
- 247 W Stevens Rd Unit 16
- 247 W Stevens Rd Unit 20
- 247 W Stevens Rd Unit 19
- 247 W Stevens Rd Unit 18
- 247 W Stevens Rd Unit 17
- 247 W Stevens Rd Unit 15
- 247 W Stevens Rd Unit 14
- 247 W Stevens Rd Unit 12
- 247 W Stevens Rd Unit 11
- 247 W Stevens Rd Unit 10
- 247 W Stevens Rd Unit 9
- 247 W Stevens Rd Unit 8
- 247 W Stevens Rd Unit 7
- 247 W Stevens Rd Unit 6
- 247 W Stevens Rd Unit 5
- 247 W Stevens Rd Unit 4
- 247 W Stevens Rd Unit 3
- 247 W Stevens Rd Unit 2
- 247 W Stevens Rd Unit 1
