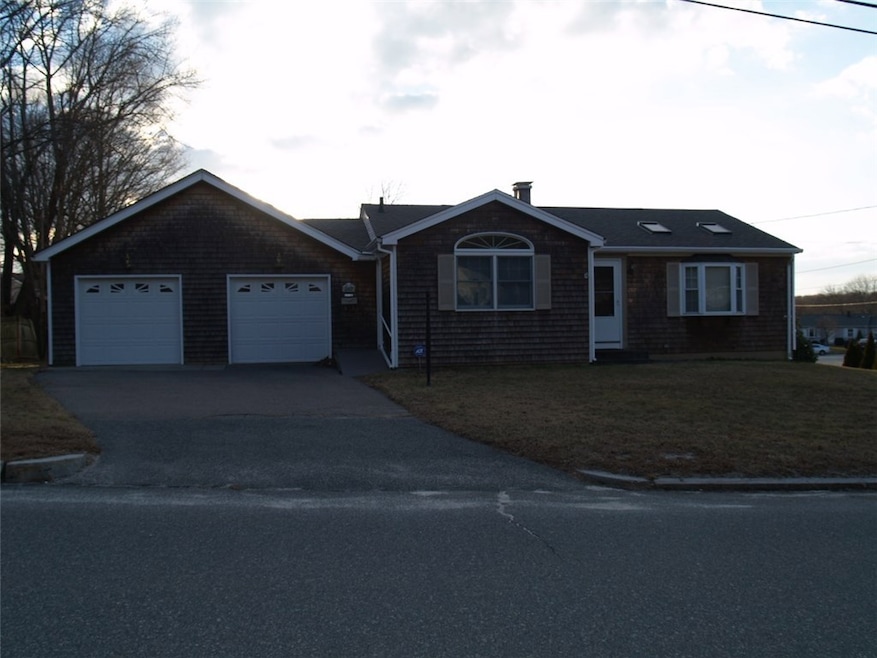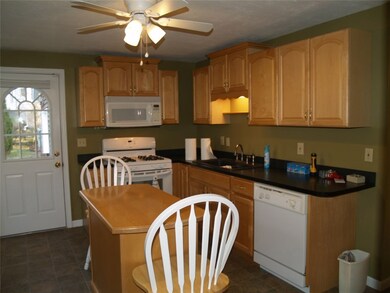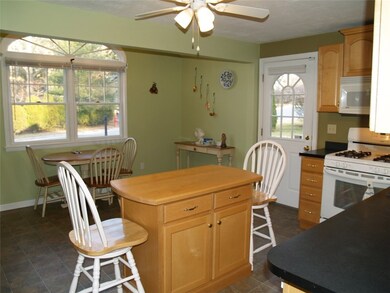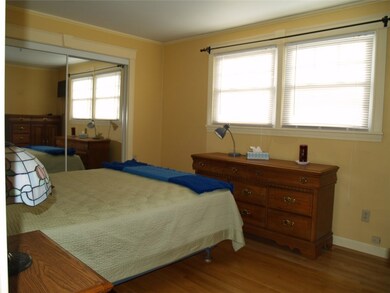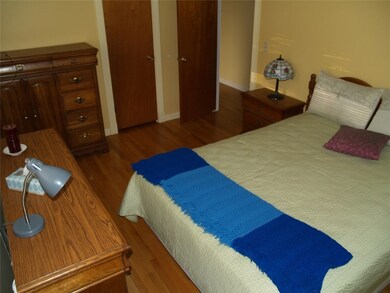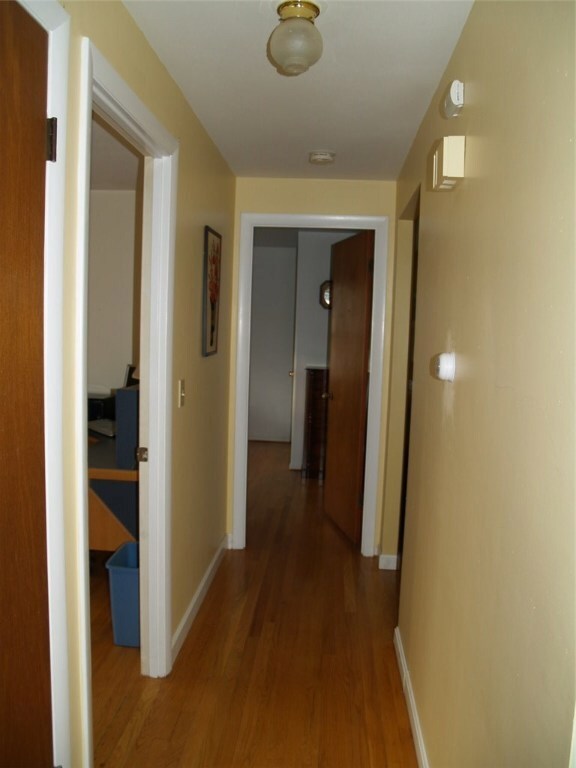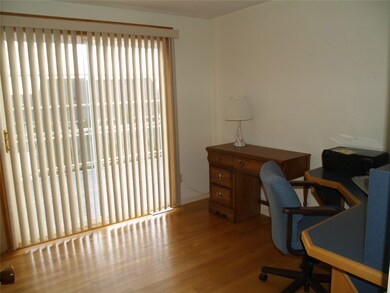
247 Walnut Hill Rd Woonsocket, RI 02895
East Woonsocket NeighborhoodHighlights
- Deck
- Attic
- Game Room
- Wood Flooring
- Corner Lot
- Thermal Windows
About This Home
As of April 2017Well kept Ranch sitting on corner lot with cul-de-sac. 2 Car Gar w/ heat, fully applianced Kit opens to DR,1st fl HWs, mostly Finished Basement w/ Wall to Wall, FR set for wood/pellet stove.1/2 BA, BR,Storage area, New Furnace & HW Tank. A must see!
Last Agent to Sell the Property
Marilyn Boyce
Keller Williams Leading Edge License #RES.0028747 Listed on: 11/28/2016
Home Details
Home Type
- Single Family
Year Built
- Built in 1970
Lot Details
- 0.26 Acre Lot
- Cul-De-Sac
- Corner Lot
Parking
- 2 Car Attached Garage
- Garage Door Opener
- Driveway
Home Design
- Shingle Siding
- Vinyl Siding
- Concrete Perimeter Foundation
Interior Spaces
- 1-Story Property
- Skylights
- Thermal Windows
- Game Room
- Attic
Kitchen
- Oven
- Range with Range Hood
- Microwave
- Dishwasher
- Disposal
Flooring
- Wood
- Carpet
- Ceramic Tile
- Vinyl
Bedrooms and Bathrooms
- 3 Bedrooms
Laundry
- Laundry Room
- Dryer
- Washer
Partially Finished Basement
- Walk-Out Basement
- Basement Fills Entire Space Under The House
Home Security
- Security System Owned
- Storm Doors
Accessible Home Design
- Accessibility Features
Outdoor Features
- Deck
- Patio
- Outbuilding
Utilities
- Cooling System Mounted In Outer Wall Opening
- Forced Air Heating System
- Heating System Uses Gas
- 100 Amp Service
- Gas Water Heater
- Cable TV Available
Community Details
- Walnut Hill Subdivision
Listing and Financial Details
- Tax Lot 167
- Assessor Parcel Number 247WALNUTHILLRDWOON
Ownership History
Purchase Details
Home Financials for this Owner
Home Financials are based on the most recent Mortgage that was taken out on this home.Purchase Details
Purchase Details
Home Financials for this Owner
Home Financials are based on the most recent Mortgage that was taken out on this home.Purchase Details
Similar Homes in Woonsocket, RI
Home Values in the Area
Average Home Value in this Area
Purchase History
| Date | Type | Sale Price | Title Company |
|---|---|---|---|
| Warranty Deed | $192,000 | -- | |
| Warranty Deed | -- | -- | |
| Warranty Deed | -- | -- | |
| Warranty Deed | $165,000 | -- | |
| Warranty Deed | $101,000 | -- | |
| Warranty Deed | $192,000 | -- | |
| Warranty Deed | -- | -- | |
| Warranty Deed | $165,000 | -- | |
| Warranty Deed | $101,000 | -- |
Mortgage History
| Date | Status | Loan Amount | Loan Type |
|---|---|---|---|
| Open | $153,600 | New Conventional | |
| Closed | $153,600 | New Conventional | |
| Previous Owner | $132,000 | New Conventional |
Property History
| Date | Event | Price | Change | Sq Ft Price |
|---|---|---|---|---|
| 04/18/2017 04/18/17 | Sold | $192,000 | -10.7% | $104 / Sq Ft |
| 03/19/2017 03/19/17 | Pending | -- | -- | -- |
| 11/28/2016 11/28/16 | For Sale | $215,000 | +30.3% | $116 / Sq Ft |
| 11/06/2012 11/06/12 | Sold | $165,000 | -2.7% | $93 / Sq Ft |
| 10/07/2012 10/07/12 | Pending | -- | -- | -- |
| 08/20/2012 08/20/12 | For Sale | $169,500 | -- | $95 / Sq Ft |
Tax History Compared to Growth
Tax History
| Year | Tax Paid | Tax Assessment Tax Assessment Total Assessment is a certain percentage of the fair market value that is determined by local assessors to be the total taxable value of land and additions on the property. | Land | Improvement |
|---|---|---|---|---|
| 2024 | $4,240 | $291,600 | $96,900 | $194,700 |
| 2023 | $4,077 | $291,600 | $96,900 | $194,700 |
| 2022 | $4,077 | $291,600 | $96,900 | $194,700 |
| 2021 | $4,413 | $185,800 | $75,000 | $110,800 |
| 2020 | $4,459 | $185,800 | $75,000 | $110,800 |
| 2018 | $4,474 | $185,800 | $75,000 | $110,800 |
| 2017 | $5,289 | $175,700 | $74,000 | $101,700 |
| 2016 | $5,594 | $175,700 | $74,000 | $101,700 |
| 2015 | $6,427 | $175,700 | $74,000 | $101,700 |
| 2014 | $6,462 | $179,800 | $81,600 | $98,200 |
Agents Affiliated with this Home
-

Seller's Agent in 2017
Marilyn Boyce
Keller Williams Leading Edge
-
Scott McGee

Buyer's Agent in 2017
Scott McGee
RE/MAX Properties
(401) 639-2906
44 in this area
1,097 Total Sales
-
D
Seller's Agent in 2012
Deneen Laprade
Transitions Realty
-
Suzanne Poisson
S
Seller Co-Listing Agent in 2012
Suzanne Poisson
World Net Real Estate Group
(401) 529-5046
16 Total Sales
Map
Source: State-Wide MLS
MLS Number: 1142135
APN: WOON-000057B-000167-000029
- 32 Bayberry Rd
- 221 Patton Rd
- 202 Woodhaven Rd
- 112 Lemay Rd
- 599 Walnut Hill Rd
- 10 Wagon Wheel Ln
- 607 Brookhaven Ln
- 713 Mendon Rd
- 233 Annette Ave
- 251 Mendon Rd
- 117 Newton St
- 4 Carnation St
- 173 Oregon Ave
- 1207 Mendon Rd
- 176 Nursery Ave
- 194 Campeau St
- 93 Manila Ave
- 132 Theresa Marie Ave
- 63 Loring St
- 116 Theresa Marie Ave
