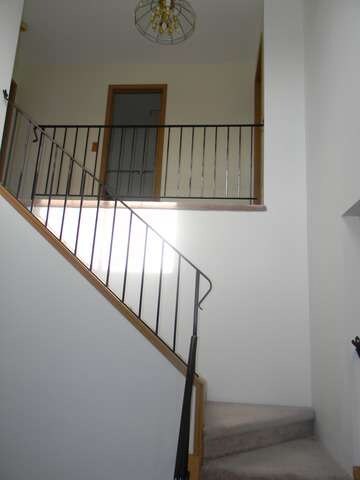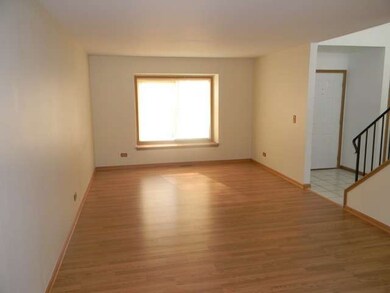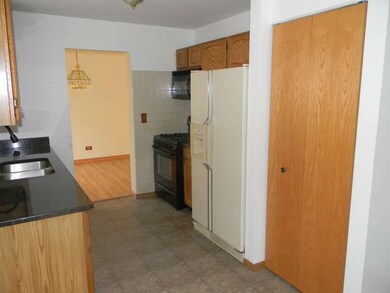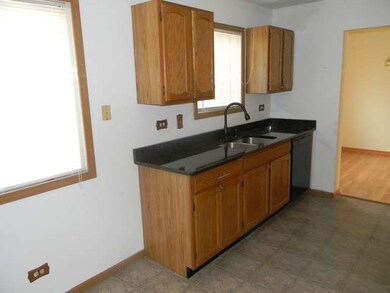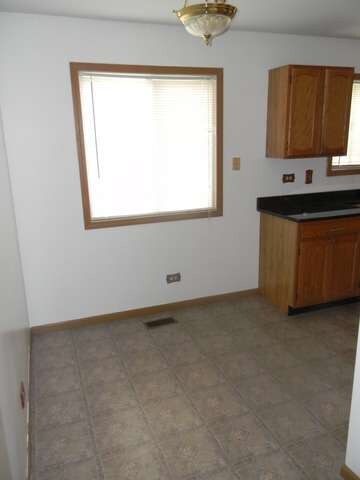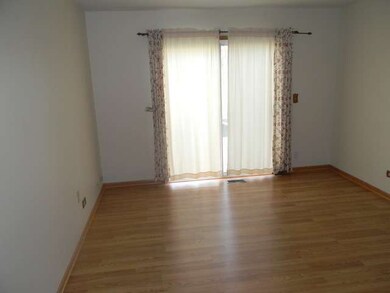
2470 Bristol Ct Aurora, IL 60504
South East Village NeighborhoodHighlights
- Deck
- Traditional Architecture
- Cul-De-Sac
- Gombert Elementary School Rated A
- Walk-In Pantry
- Attached Garage
About This Home
As of May 2019CHARMING 3-BEDROOM, 2.5 BATH 2-STORY W/2-CAR GARAGE & NICE YARD LOCATED WITHIN "HUNTERS RUN" SUBDIVISION -- GOOD SHAPE WITH MANY IMPROVEMENTS THROUGHOUT: GRANITE TOPS IN KITCHEN & BATHS; NEW ROOF (2007); NEW EXTERIOR SIDING, CARPET, FLOORING, LIGHTS, OVERHEAD DOOR W/ELECTRIC OPENER, WATER HEATER, PAINT. TERRIFIC YARD W/REAR DECK. GREAT LOCATION WITHIN NAPERVILLE SCHOOL DISTRICT #204. A GREAT PLACE TO CALL "HOME"!
Last Agent to Sell the Property
Cassano Realty License #471010641 Listed on: 11/07/2013
Home Details
Home Type
- Single Family
Est. Annual Taxes
- $6,480
Year Built
- 1988
Parking
- Attached Garage
- Garage Transmitter
- Garage Door Opener
- Driveway
- Parking Included in Price
- Garage Is Owned
Home Design
- Traditional Architecture
- Slab Foundation
- Asphalt Shingled Roof
- Vinyl Siding
Kitchen
- Breakfast Bar
- Walk-In Pantry
- Oven or Range
- Microwave
- Dishwasher
- Disposal
Utilities
- Forced Air Heating and Cooling System
- Heating System Uses Gas
Additional Features
- Laminate Flooring
- Primary Bathroom is a Full Bathroom
- Laundry on main level
- North or South Exposure
- Deck
- Cul-De-Sac
- Property is near a bus stop
Ownership History
Purchase Details
Purchase Details
Home Financials for this Owner
Home Financials are based on the most recent Mortgage that was taken out on this home.Purchase Details
Home Financials for this Owner
Home Financials are based on the most recent Mortgage that was taken out on this home.Purchase Details
Home Financials for this Owner
Home Financials are based on the most recent Mortgage that was taken out on this home.Purchase Details
Purchase Details
Home Financials for this Owner
Home Financials are based on the most recent Mortgage that was taken out on this home.Purchase Details
Home Financials for this Owner
Home Financials are based on the most recent Mortgage that was taken out on this home.Similar Homes in Aurora, IL
Home Values in the Area
Average Home Value in this Area
Purchase History
| Date | Type | Sale Price | Title Company |
|---|---|---|---|
| Quit Claim Deed | -- | -- | |
| Warranty Deed | $227,500 | Carrington Ttl Partners Llc | |
| Warranty Deed | $165,000 | Fidelity National Title | |
| Warranty Deed | -- | Stewart Title Company | |
| Sheriffs Deed | -- | None Available | |
| Interfamily Deed Transfer | -- | Ticor Title | |
| Warranty Deed | $206,000 | Plm Title Company |
Mortgage History
| Date | Status | Loan Amount | Loan Type |
|---|---|---|---|
| Previous Owner | $216,125 | New Conventional | |
| Previous Owner | $160,000 | New Conventional | |
| Previous Owner | $160,663 | FHA | |
| Previous Owner | $75,700 | New Conventional | |
| Previous Owner | $215,383 | FHA | |
| Previous Owner | $212,752 | Stand Alone Refi Refinance Of Original Loan | |
| Previous Owner | $164,720 | Fannie Mae Freddie Mac | |
| Previous Owner | $41,180 | Stand Alone Second | |
| Previous Owner | $132,000 | Unknown | |
| Previous Owner | $32,600 | Stand Alone Second |
Property History
| Date | Event | Price | Change | Sq Ft Price |
|---|---|---|---|---|
| 05/13/2019 05/13/19 | Sold | $227,500 | -3.2% | $140 / Sq Ft |
| 03/13/2019 03/13/19 | Pending | -- | -- | -- |
| 03/09/2019 03/09/19 | For Sale | $234,900 | +42.4% | $144 / Sq Ft |
| 12/20/2013 12/20/13 | Sold | $164,900 | 0.0% | $101 / Sq Ft |
| 11/11/2013 11/11/13 | Pending | -- | -- | -- |
| 11/07/2013 11/07/13 | For Sale | $164,900 | -- | $101 / Sq Ft |
Tax History Compared to Growth
Tax History
| Year | Tax Paid | Tax Assessment Tax Assessment Total Assessment is a certain percentage of the fair market value that is determined by local assessors to be the total taxable value of land and additions on the property. | Land | Improvement |
|---|---|---|---|---|
| 2024 | $6,480 | $93,227 | $26,854 | $66,373 |
| 2023 | $6,158 | $83,770 | $24,130 | $59,640 |
| 2022 | $5,749 | $74,550 | $21,300 | $53,250 |
| 2021 | $5,590 | $71,890 | $20,540 | $51,350 |
| 2020 | $5,658 | $71,890 | $20,540 | $51,350 |
| 2019 | $5,449 | $68,380 | $19,540 | $48,840 |
| 2018 | $4,872 | $61,160 | $17,350 | $43,810 |
| 2017 | $4,782 | $59,080 | $16,760 | $42,320 |
| 2016 | $4,687 | $56,690 | $16,080 | $40,610 |
| 2015 | $4,627 | $53,830 | $15,270 | $38,560 |
| 2014 | $4,641 | $52,580 | $14,800 | $37,780 |
| 2013 | $4,594 | $52,940 | $14,900 | $38,040 |
Agents Affiliated with this Home
-
Hayder Khalifa

Seller's Agent in 2019
Hayder Khalifa
Charles Rutenberg Realty of IL
(630) 849-9099
38 Total Sales
-
Eva Burns
E
Buyer's Agent in 2019
Eva Burns
Redfin Corporation
-
Peter Cassano

Seller's Agent in 2013
Peter Cassano
Cassano Realty
(630) 235-3911
3 in this area
78 Total Sales
Map
Source: Midwest Real Estate Data (MRED)
MLS Number: MRD08484052
APN: 07-31-315-029
- 2508 Rosehall Ln
- 1643 Trafalgar Ln Unit 8B
- 1672 Edinburgh Ln
- 2258 Halsted Ln Unit 2B
- 2161 Hammel Ave
- 2803 Dorothy Dr
- 2817 Dorothy Dr
- 2870 Dorothy Dr
- 2416 Oakfield Dr
- 1961 Edinburgh Ln
- 2031 Edinburgh Ln
- 1335 Lawrence Ct
- 2860 Bridgeport Ln Unit 19D
- 1934 Stoneheather Ave Unit 173
- 2673 Dunrobin Cir
- 2111 Colonial St
- 1420 Bar Harbour Rd
- 1969 Bayfield Dr
- 1961 Misty Ridge Ln
- 2234 Daybreak Dr

