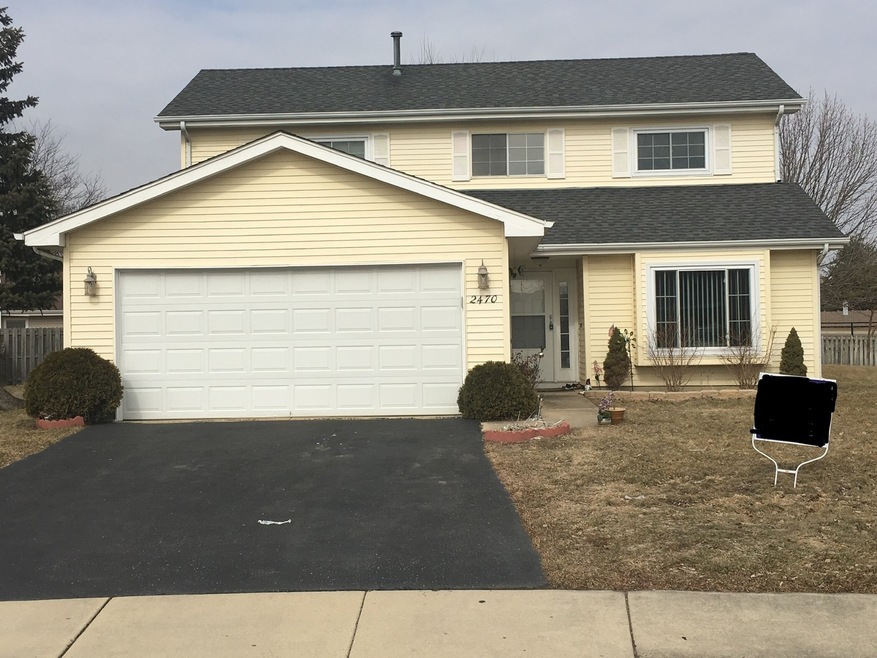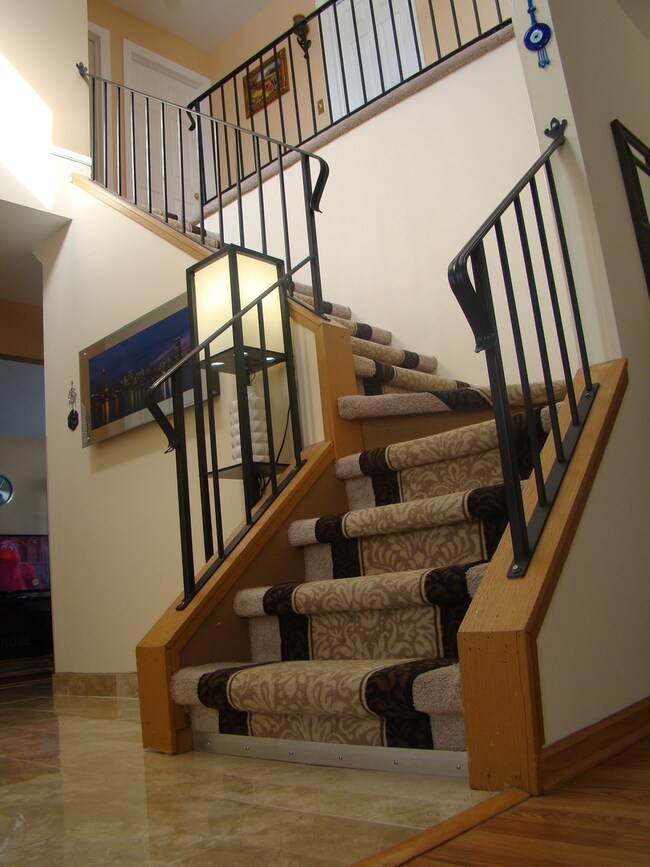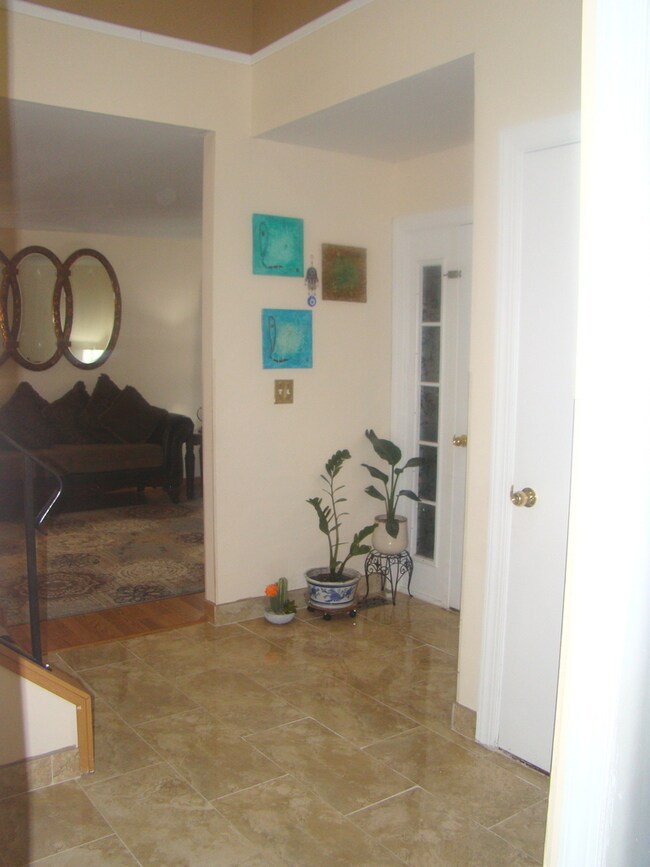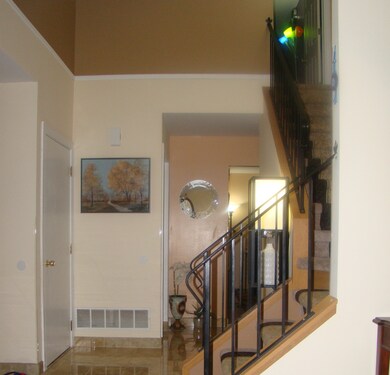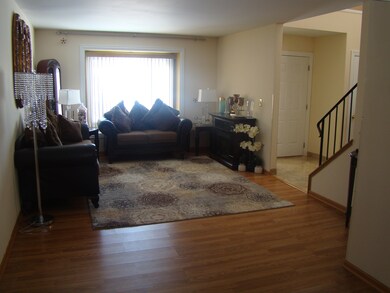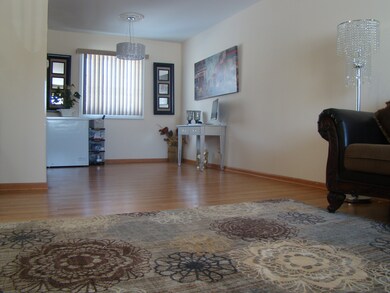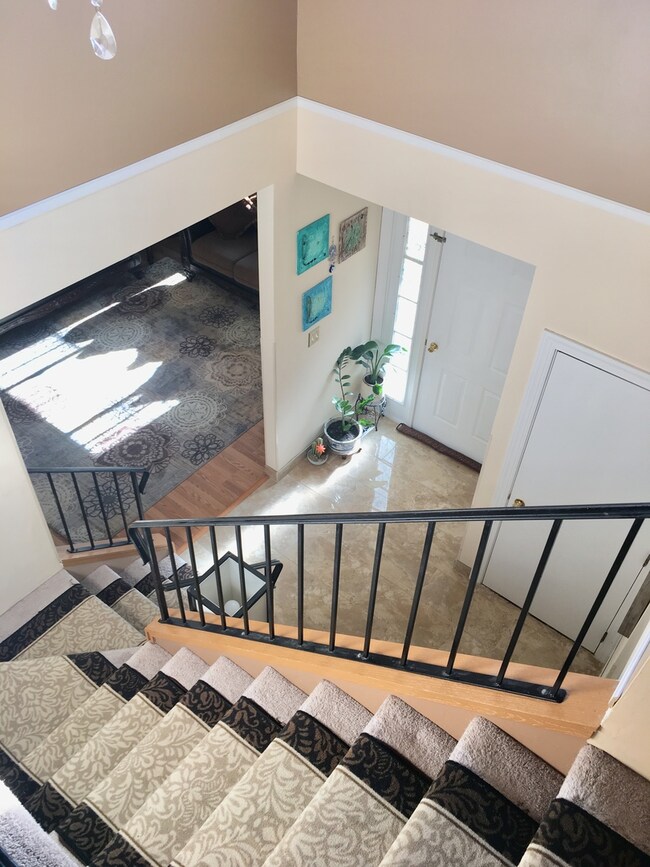
2470 Bristol Ct Aurora, IL 60504
South East Village NeighborhoodHighlights
- Deck
- Traditional Architecture
- Cul-De-Sac
- Gombert Elementary School Rated A
- Walk-In Pantry
- Attached Garage
About This Home
As of May 2019CHARMING 3-BEDROOM, 2.5 BATH 2-STORY W/2-CAR GARAGE & NICE YARD LOCATED WITHIN "HUNTERS RUN" SUBDIVISION A QUIET & PEACEFUL CUL DE SAC. THIS HOME OFFERS NEW GRANITE COUNTERTOPS, NEW KITCHEN CABINETS AND STAINLESS STEEL APPLIANCES, OVERHEAD DOOR W/ELECTRIC OPENER, BRIGHT & LIGHT WITH AN ABUNDANCE OF NEW WINDOWS & NEW CLASS SLIDING DOOR . TERRIFIC YARD W/REAR DECK. GREAT LOCATION WITHIN NAPERVILLE SCHOOL DISTRICT #204. A GREAT PLACE TO CALL "HOME"! JUST UNPACK AND MOVE RIGHT IN
Last Agent to Sell the Property
Charles Rutenberg Realty of IL License #475133757 Listed on: 03/09/2019

Last Buyer's Agent
Eva Burns
Redfin Corporation License #471004335

Home Details
Home Type
- Single Family
Est. Annual Taxes
- $6,158
Year Built
- 1988
Parking
- Attached Garage
- Garage Transmitter
- Garage Door Opener
- Driveway
- Parking Included in Price
- Garage Is Owned
Home Design
- Traditional Architecture
- Slab Foundation
- Asphalt Shingled Roof
- Vinyl Siding
Kitchen
- Breakfast Bar
- Walk-In Pantry
- Oven or Range
- Microwave
- Dishwasher
- Disposal
Utilities
- Forced Air Heating and Cooling System
- Heating System Uses Gas
Additional Features
- Laminate Flooring
- Primary Bathroom is a Full Bathroom
- Laundry on main level
- North or South Exposure
- Deck
- Cul-De-Sac
- Property is near a bus stop
Listing and Financial Details
- $2,500 Seller Concession
Ownership History
Purchase Details
Purchase Details
Home Financials for this Owner
Home Financials are based on the most recent Mortgage that was taken out on this home.Purchase Details
Home Financials for this Owner
Home Financials are based on the most recent Mortgage that was taken out on this home.Purchase Details
Home Financials for this Owner
Home Financials are based on the most recent Mortgage that was taken out on this home.Purchase Details
Purchase Details
Home Financials for this Owner
Home Financials are based on the most recent Mortgage that was taken out on this home.Purchase Details
Home Financials for this Owner
Home Financials are based on the most recent Mortgage that was taken out on this home.Similar Homes in Aurora, IL
Home Values in the Area
Average Home Value in this Area
Purchase History
| Date | Type | Sale Price | Title Company |
|---|---|---|---|
| Quit Claim Deed | -- | -- | |
| Warranty Deed | $227,500 | Carrington Ttl Partners Llc | |
| Warranty Deed | $165,000 | Fidelity National Title | |
| Warranty Deed | -- | Stewart Title Company | |
| Sheriffs Deed | -- | None Available | |
| Interfamily Deed Transfer | -- | Ticor Title | |
| Warranty Deed | $206,000 | Plm Title Company |
Mortgage History
| Date | Status | Loan Amount | Loan Type |
|---|---|---|---|
| Previous Owner | $216,125 | New Conventional | |
| Previous Owner | $160,000 | New Conventional | |
| Previous Owner | $160,663 | FHA | |
| Previous Owner | $75,700 | New Conventional | |
| Previous Owner | $215,383 | FHA | |
| Previous Owner | $212,752 | Stand Alone Refi Refinance Of Original Loan | |
| Previous Owner | $164,720 | Fannie Mae Freddie Mac | |
| Previous Owner | $41,180 | Stand Alone Second | |
| Previous Owner | $132,000 | Unknown | |
| Previous Owner | $32,600 | Stand Alone Second |
Property History
| Date | Event | Price | Change | Sq Ft Price |
|---|---|---|---|---|
| 05/13/2019 05/13/19 | Sold | $227,500 | -3.2% | $140 / Sq Ft |
| 03/13/2019 03/13/19 | Pending | -- | -- | -- |
| 03/09/2019 03/09/19 | For Sale | $234,900 | +42.4% | $144 / Sq Ft |
| 12/20/2013 12/20/13 | Sold | $164,900 | 0.0% | $101 / Sq Ft |
| 11/11/2013 11/11/13 | Pending | -- | -- | -- |
| 11/07/2013 11/07/13 | For Sale | $164,900 | -- | $101 / Sq Ft |
Tax History Compared to Growth
Tax History
| Year | Tax Paid | Tax Assessment Tax Assessment Total Assessment is a certain percentage of the fair market value that is determined by local assessors to be the total taxable value of land and additions on the property. | Land | Improvement |
|---|---|---|---|---|
| 2023 | $6,158 | $83,770 | $24,130 | $59,640 |
| 2022 | $5,749 | $74,550 | $21,300 | $53,250 |
| 2021 | $5,590 | $71,890 | $20,540 | $51,350 |
| 2020 | $5,658 | $71,890 | $20,540 | $51,350 |
| 2019 | $5,449 | $68,380 | $19,540 | $48,840 |
| 2018 | $4,872 | $61,160 | $17,350 | $43,810 |
| 2017 | $4,782 | $59,080 | $16,760 | $42,320 |
| 2016 | $4,687 | $56,690 | $16,080 | $40,610 |
| 2015 | $4,627 | $53,830 | $15,270 | $38,560 |
| 2014 | $4,641 | $52,580 | $14,800 | $37,780 |
| 2013 | $4,594 | $52,940 | $14,900 | $38,040 |
Agents Affiliated with this Home
-

Seller's Agent in 2019
Hayder Khalifa
Charles Rutenberg Realty of IL
(630) 849-9099
37 Total Sales
-
E
Buyer's Agent in 2019
Eva Burns
Redfin Corporation
-

Seller's Agent in 2013
Peter Cassano
Cassano Realty
(630) 235-3911
3 in this area
81 Total Sales
Map
Source: Midwest Real Estate Data (MRED)
MLS Number: MRD10302519
APN: 07-31-315-029
- 1791 Ellington Dr
- 2161 Hammel Ave
- 2258 Halsted Ln Unit 2B
- 2610 Spinnaker Dr
- 2803 Dorothy Dr
- 1918 Congrove Dr
- 1874 Wisteria Dr Unit 333
- 2416 Oakfield Dr
- 2164 Clementi Ln
- 2929 Diane Dr
- 1934 Stoneheather Ave Unit 173
- 2396 Oakfield Ct
- 2402 Oakfield Ct
- 2860 Bridgeport Ln Unit 19D
- 1420 Bar Harbour Rd
- 2673 Dunrobin Cir
- 1870 Canyon Creek Dr
- 1880 Canyon Creek Dr
- 1910 Canyon Creek Dr
- 1900 Canyon Creek Dr
