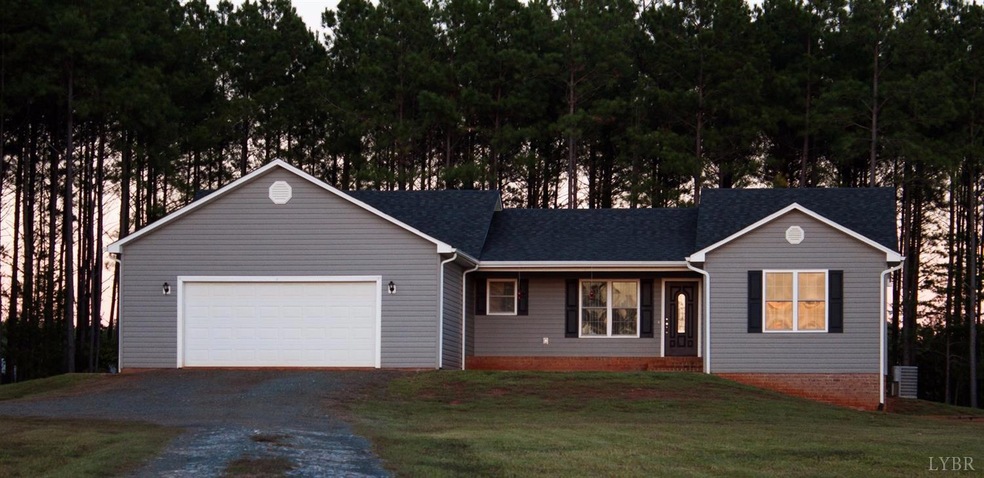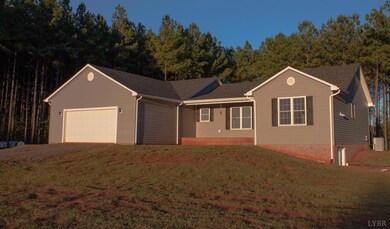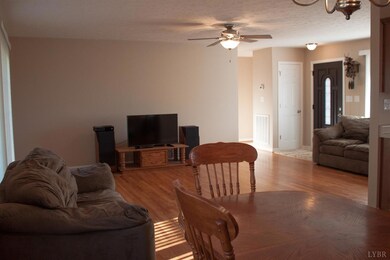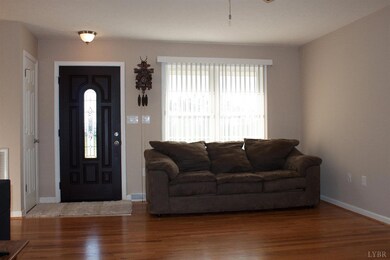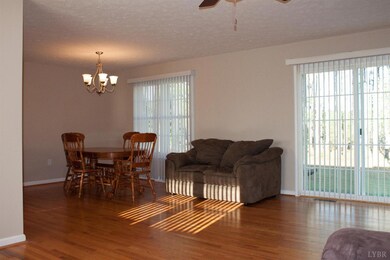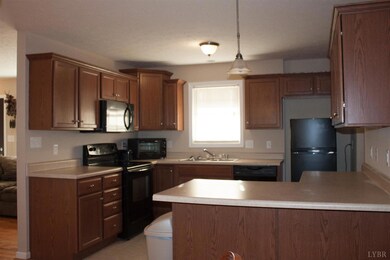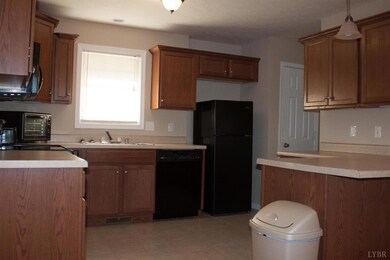
2470 Reedy Spring Rd Spout Spring, VA 24593
Highlights
- Ranch Style House
- Great Room
- Laundry Room
- Wood Flooring
- Walk-In Closet
- En-Suite Primary Bedroom
About This Home
As of November 2019Let's go to the Country in this almost new move in ready 3 Bedroom, 2 Baths with tile flooring one owner home, owner is relocating. Home is sure to please with features like One level living; Master BR w/ walk in closet, Master bath w/Twin vanity tile bath & Landry on main floor, 2 acre lot, Great room, foyer and dining area boost hardwood flooring, and The Kitchen w/ tile flooring and pantry is only steps from the 2 car garage there are many upgrades to this custom built home. One room in the basement used as a Gym with the rest of the unfinished basement to expand your living space or for storage. Plus Enjoy outdoor living on the patio. Call for your private Showing.
Last Agent to Sell the Property
RE/MAX 1st Olympic License #0225201277 Listed on: 10/10/2016

Last Buyer's Agent
xANN NOLEN
Jim Nolen Real Estate License #0225040526
Home Details
Home Type
- Single Family
Est. Annual Taxes
- $1,202
Year Built
- Built in 2011
Lot Details
- 2.01 Acre Lot
- Landscaped
- Property is zoned A1
Home Design
- Ranch Style House
- Shingle Roof
Interior Spaces
- 1,712 Sq Ft Home
- Ceiling Fan
- Great Room
- Attic Access Panel
- Fire and Smoke Detector
- Laundry Room
Kitchen
- <<selfCleaningOvenToken>>
- Electric Range
- <<microwave>>
- Dishwasher
Flooring
- Wood
- Carpet
- Tile
Bedrooms and Bathrooms
- 3 Bedrooms
- En-Suite Primary Bedroom
- Walk-In Closet
- 2 Full Bathrooms
- Bathtub Includes Tile Surround
Basement
- Walk-Out Basement
- Basement Fills Entire Space Under The House
- Interior Basement Entry
- Rough-In Basement Bathroom
Parking
- 2 Car Attached Garage
- Garage Door Opener
Schools
- Appomattox Elementary School
- Appomattox Midl Middle School
- Appomattox High School
Utilities
- Heat Pump System
- Well
- Electric Water Heater
- Septic Tank
- Satellite Dish
Community Details
- Hidden Spring Subdivision
Listing and Financial Details
- Assessor Parcel Number 8516
Ownership History
Purchase Details
Home Financials for this Owner
Home Financials are based on the most recent Mortgage that was taken out on this home.Purchase Details
Home Financials for this Owner
Home Financials are based on the most recent Mortgage that was taken out on this home.Purchase Details
Home Financials for this Owner
Home Financials are based on the most recent Mortgage that was taken out on this home.Similar Home in Spout Spring, VA
Home Values in the Area
Average Home Value in this Area
Purchase History
| Date | Type | Sale Price | Title Company |
|---|---|---|---|
| Deed | $189,900 | -- | |
| Grant Deed | $179,000 | Titleworks Svcs Inc | |
| Deed | $179,900 | -- |
Mortgage History
| Date | Status | Loan Amount | Loan Type |
|---|---|---|---|
| Open | $186,459 | New Conventional | |
| Closed | $8,500 | No Value Available |
Property History
| Date | Event | Price | Change | Sq Ft Price |
|---|---|---|---|---|
| 11/08/2019 11/08/19 | Sold | $189,900 | 0.0% | $111 / Sq Ft |
| 10/01/2019 10/01/19 | Pending | -- | -- | -- |
| 09/23/2019 09/23/19 | For Sale | $189,900 | +6.1% | $111 / Sq Ft |
| 01/13/2017 01/13/17 | Sold | $179,000 | -5.7% | $105 / Sq Ft |
| 01/13/2017 01/13/17 | Pending | -- | -- | -- |
| 10/10/2016 10/10/16 | For Sale | $189,900 | +5.6% | $111 / Sq Ft |
| 08/15/2012 08/15/12 | Sold | $179,900 | 0.0% | $117 / Sq Ft |
| 08/15/2012 08/15/12 | Pending | -- | -- | -- |
| 04/26/2012 04/26/12 | For Sale | $179,900 | -- | $117 / Sq Ft |
Tax History Compared to Growth
Tax History
| Year | Tax Paid | Tax Assessment Tax Assessment Total Assessment is a certain percentage of the fair market value that is determined by local assessors to be the total taxable value of land and additions on the property. | Land | Improvement |
|---|---|---|---|---|
| 2025 | $1,193 | $189,400 | $19,500 | $169,900 |
| 2024 | $1,193 | $189,400 | $19,500 | $169,900 |
| 2023 | $1,193 | $189,400 | $19,500 | $169,900 |
| 2022 | $1,193 | $189,400 | $19,500 | $169,900 |
| 2021 | $1,193 | $189,400 | $19,500 | $169,900 |
| 2020 | $1,193 | $189,400 | $19,500 | $169,900 |
| 2019 | $1,190 | $183,000 | $17,500 | $165,500 |
| 2018 | $1,190 | $183,000 | $17,500 | $165,500 |
| 2017 | $1,190 | $183,000 | $17,500 | $165,500 |
| 2016 | $1,190 | $183,000 | $17,500 | $165,500 |
| 2014 | -- | $183,000 | $17,500 | $165,500 |
| 2013 | -- | $200,400 | $16,500 | $183,900 |
Agents Affiliated with this Home
-
Allen Addair

Seller's Agent in 2019
Allen Addair
eXp Realty LLC-Lynchburg
(434) 907-6171
226 Total Sales
-
James Enoch
J
Buyer's Agent in 2019
James Enoch
Blackwater Property Management
(434) 851-7061
79 Total Sales
-
Scott Estes

Seller's Agent in 2017
Scott Estes
RE/MAX
24 Total Sales
-
x
Buyer's Agent in 2017
xANN NOLEN
Jim Nolen Real Estate
-
Doris Nash

Seller's Agent in 2012
Doris Nash
RE/MAX
79 Total Sales
-
Robert Stephens
R
Buyer's Agent in 2012
Robert Stephens
Century 21 ALL-SERVICE-APP
(434) 660-7906
115 Total Sales
Map
Source: Lynchburg Association of REALTORS®
MLS Number: 301641
APN: 85( 1) 6
- 1348 Salem Rd
- 456 Shirey Rd
- 605 Beeks Ln
- 4913 Reedy Rd
- 7515 New Chapel Rd
- 3 Duck Pond Ln
- 0 Double Bridges Rd
- 456 Shirey Farm Rd
- 3494 Double Bridges Rd Unit Lot 8
- 3470 Double Bridges Rd
- 2246 Country Club Rd
- 288 Golfers Cir
- 0 Country Club Rd
- 302 Pilot View Rd
- 0 Stage Rd Unit 3 57125
- 0 Stage Rd Unit 1 57123
- 0 Stage Rd Unit 2 57124
- 2082 Little Dogwood Rd
- 262 Spring Mill Rd
- 5008 Double Bridges Rd
