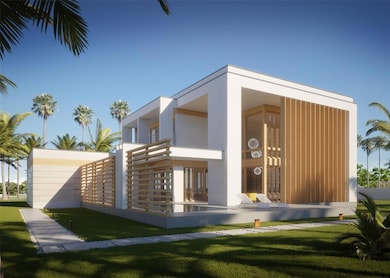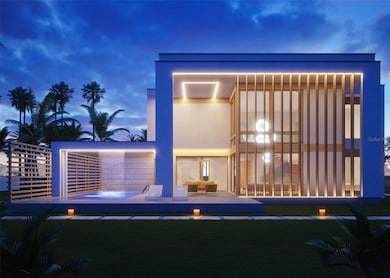2470 Ringling Blvd Sarasota, FL 34237
Downtown Sarasota NeighborhoodEstimated payment $24,257/month
Highlights
- New Construction
- In Ground Pool
- Solid Surface Countertops
- Sarasota High School Rated A-
- High Ceiling
- No HOA
About This Home
Pre-Construction. To be built. This stunning modern home embodies cutting edge design with contemporary aesthetics and timeless elegance. Floor-to-ceiling windows, framed by sleek wooden slats, create a breathtaking facade, inviting natural light while maintaining privacy. The carefully illuminated exterior accentuates the home's elegant architectural lines, making it a true work of art, designed by LK&PROJEKT Architects.
Experience resort-style luxury in your private outdoor oasis, complete with a tranquil waterfall cascading into the shimmering pool. Lounge poolside in style or entertain on the covered patio. Surrounded by lush landscaping and swaying palm trees, this serene retreat perfectly blends beauty and functionality. Every detail of this home reflects modern refinement and polished living ...from its clean lines to its impeccably designed outdoor spaces. Whether hosting guests or unwinding in solitude, this architectural gem delivers an unparalleled living experience. The Ringling Blvd location of this build is primer; offering a blend of urban convenience and coastal charm. Situated in the heart of downtown, this vibrant area provides easy access to upscale dining, boutique shopping, and cultural attractions. Residents enjoy proximity to Sarasota Bay, scenic parks, and the city's thriving arts scene. With its walkability and upscale atmosphere, Ringling Boulevard is a sought-after address for those looking to experience the best of Sarasota living.
Listing Agent
COLDWELL BANKER REALTY Brokerage Phone: 941-349-4411 License #3045261 Listed on: 05/29/2025

Home Details
Home Type
- Single Family
Est. Annual Taxes
- $3,385
Year Built
- New Construction
Lot Details
- 10,300 Sq Ft Lot
- Lot Dimensions are 50x106
- North Facing Home
- Property is zoned RSF3
Parking
- 3 Car Attached Garage
Home Design
- Home in Pre-Construction
- Home is estimated to be completed on 7/1/27
- Bi-Level Home
- Slab Foundation
- Concrete Siding
- Stucco
Interior Spaces
- 2,770 Sq Ft Home
- High Ceiling
- Electric Fireplace
- Sliding Doors
- Living Room
- Dining Room
Kitchen
- Built-In Oven
- Cooktop
- Microwave
- Dishwasher
- Solid Surface Countertops
- Disposal
Flooring
- Concrete
- Tile
- Luxury Vinyl Tile
Bedrooms and Bathrooms
- 4 Bedrooms
Laundry
- Laundry Room
- Dryer
- Washer
Pool
- In Ground Pool
- Spa
Outdoor Features
- Exterior Lighting
Schools
- Alta Vista Elementary School
- Sarasota Middle School
- Sarasota High School
Utilities
- Central Air
- Heating Available
- Cable TV Available
Community Details
- No Home Owners Association
- Ringling Park Community
- Ringling Park Subdivision
Listing and Financial Details
- Visit Down Payment Resource Website
- Legal Lot and Block 2 / B
- Assessor Parcel Number 2029070009
Map
Home Values in the Area
Average Home Value in this Area
Tax History
| Year | Tax Paid | Tax Assessment Tax Assessment Total Assessment is a certain percentage of the fair market value that is determined by local assessors to be the total taxable value of land and additions on the property. | Land | Improvement |
|---|---|---|---|---|
| 2024 | $3,238 | $205,120 | -- | -- |
| 2023 | $3,238 | $261,600 | $261,600 | $0 |
| 2022 | $3,435 | $310,800 | $310,800 | $0 |
| 2021 | $2,674 | $190,400 | $190,400 | $0 |
| 2020 | $2,272 | $140,100 | $140,100 | $0 |
| 2019 | $2,267 | $140,100 | $140,100 | $0 |
| 2018 | $2,699 | $152,700 | $138,600 | $14,100 |
| 2017 | $2,996 | $147,200 | $0 | $0 |
| 2016 | $2,734 | $171,900 | $63,800 | $108,100 |
| 2015 | $2,520 | $150,400 | $48,800 | $101,600 |
| 2014 | $2,275 | $100,540 | $0 | $0 |
Property History
| Date | Event | Price | Change | Sq Ft Price |
|---|---|---|---|---|
| 05/29/2025 05/29/25 | For Sale | $4,500,000 | +350.0% | $1,625 / Sq Ft |
| 02/05/2025 02/05/25 | For Sale | $1,000,000 | -- | -- |
Purchase History
| Date | Type | Sale Price | Title Company |
|---|---|---|---|
| Warranty Deed | $735,000 | Attorney | |
| Interfamily Deed Transfer | -- | Attorney | |
| Deed | $100 | -- | |
| Quit Claim Deed | -- | -- |
Source: Stellar MLS
MLS Number: A4654235
APN: 2029-07-0009
- 2450 Ringling Blvd
- 2484 Ringling Blvd
- 2461 Ringling Blvd
- 2508 Belvoir Blvd
- 236 Davis Blvd
- 217 S Shade Ave
- 2415 Pelican Dr
- 263 Lime Cir
- 2304 Ringling Blvd Unit 100
- 161 Suntan Ave
- 2432 Aspinwall St
- 2485 S Milmar Dr
- 95 S Briggs Ave
- 2677 Martin St
- 2647 Sydelle St
- 2403 Aspinwall St Unit 2403
- 2492 S Milmar Dr
- 128 N Briggs Ave
- 2500 Boone Ct
- 500 N Jefferson Ave Unit 2
- 2473 Davis Blvd
- 2304 Ringling Blvd Unit 214
- 161 Suntan Ave
- 326 S Lime Ave
- 2260 Ringling Blvd
- 2641 Martin St
- 2650 Davis Blvd
- 2411 Aspinwall St Unit 2411
- 2504 S Milmar Dr
- 2513 Boone Ct
- 500 N Jefferson Ave Unit 4
- 500 N Jefferson Ave Unit 5
- 2441 Novus St
- 2729 Sydelle St
- 2194 Fruitville Rd
- 2738 Martin St
- 52 Audubon Place
- 2413 Ezzell Ct
- 2353 Lindstrom St
- 2305 Novus St


