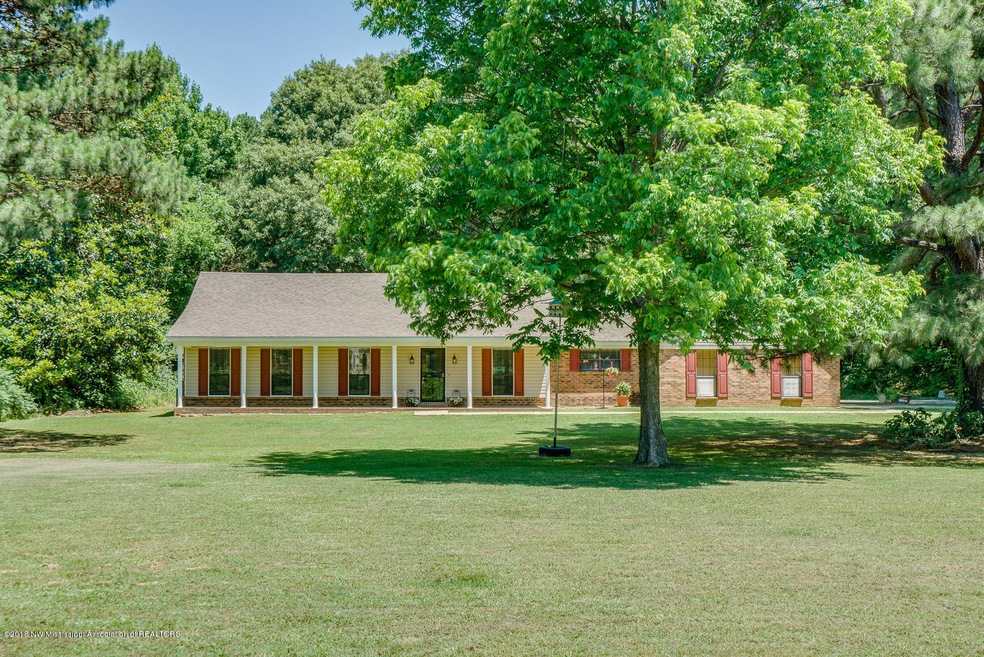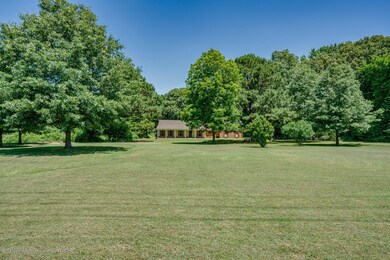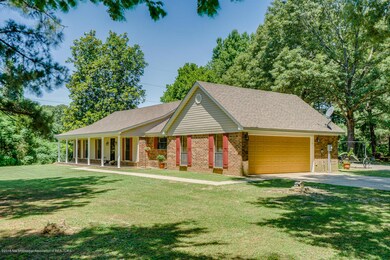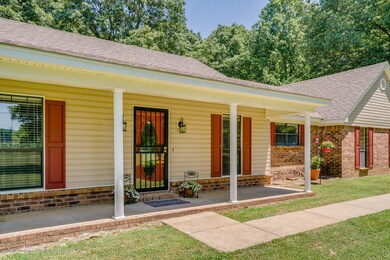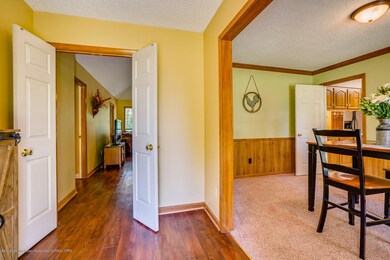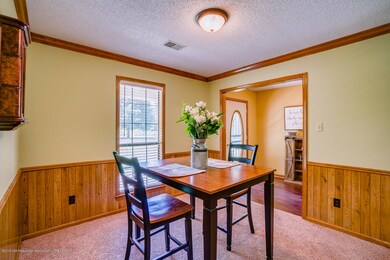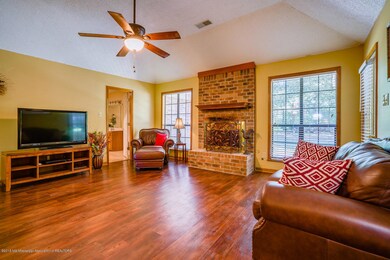
2470 Star Landing Rd Nesbit, MS 38651
Highlights
- Home fronts a pond
- Wooded Lot
- Granite Countertops
- 8.7 Acre Lot
- Cathedral Ceiling
- Double Oven
About This Home
As of July 2022Come and see this beautiful home in the heart of Desoto County. This HOME is tucked away on almost nine acres of land. Pulling up to this charming HOME you will love the large front yard surrounded by trees, the relaxing covered front porch, wood shutters, porch columns, freshly landscaped lawn, two car garage, and additional parking pad. Stepping inside this HOME, you will love the hardwood floors, crown molding, vaulted ceilings, natural light, and large size of rooms. This HOME offers three bedrooms, two full bathrooms, a formal dining room, a formal living room with a beautiful brick fireplace. The kitchen is complete with plenty of cabinet and counter top space, double ovens, an undermounted sink, granite counter-tops, a breakfast bar, tile floors, and an eat-in area. The master bedroom is very large with vaulted ceilings and its own private master bathroom. The master bathroom will make you feel like you're in a spa with the marble tub, large counter-top, and walk-in shower with brand new tile. Outside this home you will find a pond, 8.7 wooded acres, and a huge covered back porch perfect for grilling out on and hosting all of your friends, family, and guests.This would be a great property for horses and other animals. You do not want to miss out on this HOME! Call today to set up your own private showing!!
Last Agent to Sell the Property
Keller Williams Realty - MS License #22126 Listed on: 06/06/2018

Last Buyer's Agent
MANDY GILLESPIE
STONE REALTY
Home Details
Home Type
- Single Family
Est. Annual Taxes
- $1,499
Year Built
- Built in 1993
Lot Details
- 8.7 Acre Lot
- Home fronts a pond
- Fenced
- Wooded Lot
Parking
- 2 Car Garage
- Parking Pad
- Garage Door Opener
- Driveway
Home Design
- Brick Exterior Construction
- Slab Foundation
- Architectural Shingle Roof
- Siding
Interior Spaces
- 2,200 Sq Ft Home
- 1-Story Property
- Built-In Features
- Bookcases
- Cathedral Ceiling
- Ceiling Fan
- Fireplace Features Masonry
- Window Treatments
- Aluminum Window Frames
- Great Room with Fireplace
- Laundry Room
Kitchen
- Eat-In Kitchen
- Breakfast Bar
- Double Oven
- Gas Oven
- Gas Cooktop
- Recirculated Exhaust Fan
- Dishwasher
- Stainless Steel Appliances
- Granite Countertops
- Built-In or Custom Kitchen Cabinets
Flooring
- Carpet
- Laminate
- Tile
- Vinyl
Bedrooms and Bathrooms
- 3 Bedrooms
- Walk-In Closet
- 2 Full Bathrooms
- Marble Sink or Bathtub
- Separate Shower
Attic
- Attic Fan
- Attic Floors
- Pull Down Stairs to Attic
Home Security
- Home Security System
- Smart Thermostat
- Fire and Smoke Detector
Outdoor Features
- Patio
- Porch
Schools
- Horn Lake Elementary And Middle School
- Horn Lake High School
Utilities
- Central Heating and Cooling System
- Heating System Uses Propane
- Propane
- Well
- Septic Tank
- Satellite Dish
Community Details
- Metes And Bounds Subdivision
Ownership History
Purchase Details
Home Financials for this Owner
Home Financials are based on the most recent Mortgage that was taken out on this home.Purchase Details
Home Financials for this Owner
Home Financials are based on the most recent Mortgage that was taken out on this home.Purchase Details
Home Financials for this Owner
Home Financials are based on the most recent Mortgage that was taken out on this home.Similar Homes in Nesbit, MS
Home Values in the Area
Average Home Value in this Area
Purchase History
| Date | Type | Sale Price | Title Company |
|---|---|---|---|
| Warranty Deed | -- | Guardian Title | |
| Warranty Deed | -- | None Available | |
| Gift Deed | -- | None Available |
Mortgage History
| Date | Status | Loan Amount | Loan Type |
|---|---|---|---|
| Open | $251,000 | New Conventional | |
| Previous Owner | $218,545 | New Conventional | |
| Previous Owner | $220,502 | FHA | |
| Previous Owner | $222,397 | FHA | |
| Previous Owner | $100,000 | Credit Line Revolving |
Property History
| Date | Event | Price | Change | Sq Ft Price |
|---|---|---|---|---|
| 07/21/2022 07/21/22 | Off Market | -- | -- | -- |
| 07/01/2022 07/01/22 | Sold | -- | -- | -- |
| 05/20/2022 05/20/22 | Pending | -- | -- | -- |
| 07/09/2018 07/09/18 | Sold | -- | -- | -- |
| 06/12/2018 06/12/18 | Pending | -- | -- | -- |
| 06/06/2018 06/06/18 | For Sale | $225,000 | -- | $102 / Sq Ft |
Tax History Compared to Growth
Tax History
| Year | Tax Paid | Tax Assessment Tax Assessment Total Assessment is a certain percentage of the fair market value that is determined by local assessors to be the total taxable value of land and additions on the property. | Land | Improvement |
|---|---|---|---|---|
| 2024 | $1,499 | $17,812 | $4,785 | $13,027 |
| 2023 | $1,499 | $17,812 | $0 | $0 |
| 2022 | $1,499 | $17,812 | $4,785 | $13,027 |
| 2021 | $1,499 | $17,812 | $4,785 | $13,027 |
| 2020 | $1,393 | $16,770 | $4,785 | $11,985 |
| 2019 | $1,393 | $16,770 | $4,785 | $11,985 |
| 2017 | $1,662 | $27,893 | $16,339 | $11,554 |
| 2016 | $1,662 | $16,339 | $4,785 | $11,554 |
| 2015 | $1,662 | $27,893 | $16,339 | $11,554 |
| 2014 | $1,645 | $16,339 | $0 | $0 |
| 2013 | $1,345 | $16,339 | $0 | $0 |
Agents Affiliated with this Home
-
Debbie Holden
D
Seller's Agent in 2022
Debbie Holden
Agner & Associates
(901) 674-3148
8 in this area
57 Total Sales
-
Susan East

Buyer's Agent in 2022
Susan East
Crye-Leike Of MS-SH
(901) 482-0018
4 in this area
32 Total Sales
-
Justin Lance
J
Seller's Agent in 2018
Justin Lance
Keller Williams Realty - MS
(877) 234-8777
19 in this area
309 Total Sales
-
M
Buyer's Agent in 2018
MANDY GILLESPIE
STONE REALTY
Map
Source: MLS United
MLS Number: 2316896
APN: 2085150000005000
- 3305 N Robertson Rd
- 4210 Red Oaks Dr
- 1045 Marion Trail
- 4450 Red Oaks Dr
- 4343 Sharon Dr
- 0 W Starlanding Rd
- 4575 Jonathan Dr
- 4625 Wealthy Cove
- 2585 Rodeo Way
- 1624 Gill Rd
- 1009 Collie Dr
- 2155 Church Rd
- 896 Andys Way
- 864 Andys Way
- 951 Collie Dr
- 00 Dean Rd
- 939 Collie Dr
- 927 Collie Dr
- 885 Collie Dr
- 915 Collie Dr
