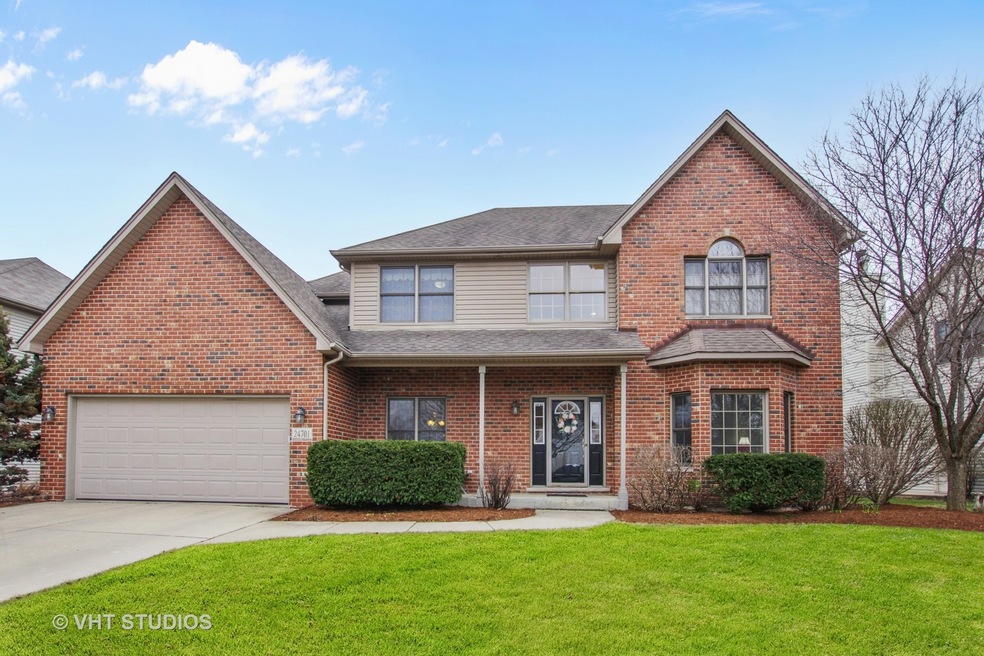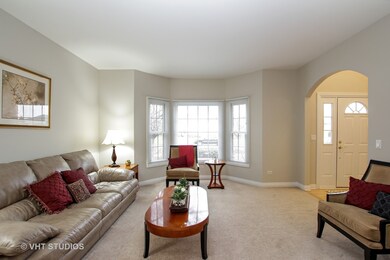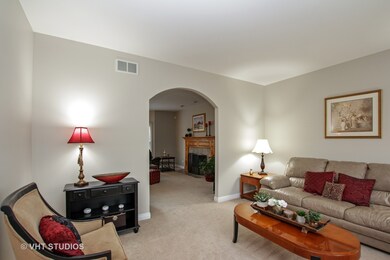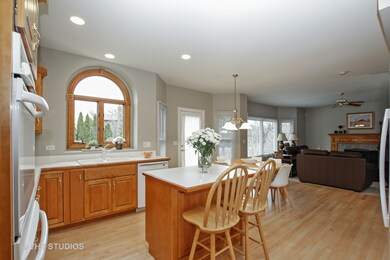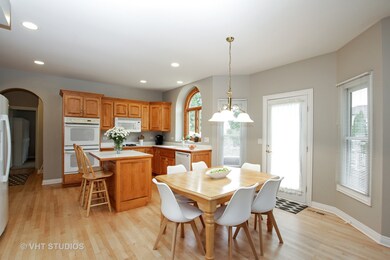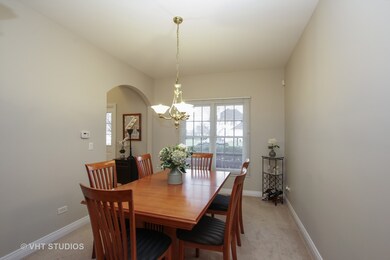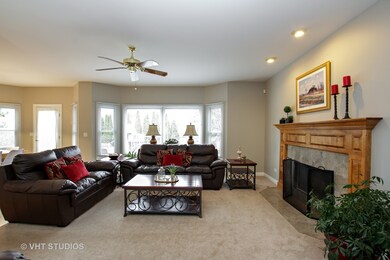
24701 Lincolnway St Plainfield, IL 60544
West Plainfield NeighborhoodEstimated Value: $527,457 - $592,000
Highlights
- Landscaped Professionally
- Vaulted Ceiling
- Whirlpool Bathtub
- Richard Ira Jones Middle School Rated A-
- Wood Flooring
- Den
About This Home
As of June 2018Fantastic meticulously maintained home in desirable Wallin Woods attending Plainfield North HS. Original Owners. Light and bright home has been freshly painted in today's modern colors. Gleaming hardwood floors have just been refinished! Two story foyer flows into LR & DR featuring lovely arched doorways leading into an inviting open kitchen with plenty of gorgeous cabinets, a wonderful breakfast bar, double ovens, large table space, closet pantry and NEW Refrigerator. The family room offers a cozy gas starter/wood burning fireplace and large windows. A spacious 1st floor laundry and private den/study. Upstairs features a large master suite with volume ceilings, walk-in closet, dual vanities, jetted tub and separate shower. 3 additional spacious bedrooms and an easy to share full bathroom upstairs. Full unfinished basement with loads of storage. Fenced in huge backyard with stunning landscaping for private outdoor entertaining. Walking/biking distance to quaint restaurants/shopping.
Last Agent to Sell the Property
Baird & Warner License #475128384 Listed on: 04/23/2018

Co-Listed By
Tracy Lange
Baird & Warner
Home Details
Home Type
- Single Family
Est. Annual Taxes
- $11,407
Year Built
- 2000
Lot Details
- Fenced Yard
- Landscaped Professionally
HOA Fees
- $17 per month
Parking
- Attached Garage
- Garage Door Opener
- Driveway
- Garage Is Owned
Home Design
- Brick Exterior Construction
- Slab Foundation
- Asphalt Shingled Roof
Interior Spaces
- Vaulted Ceiling
- Wood Burning Fireplace
- Fireplace With Gas Starter
- Den
- Wood Flooring
- Unfinished Basement
- Basement Fills Entire Space Under The House
Kitchen
- Breakfast Bar
- Walk-In Pantry
- Double Oven
- Microwave
- Dishwasher
- Kitchen Island
- Disposal
Bedrooms and Bathrooms
- Primary Bathroom is a Full Bathroom
- Dual Sinks
- Whirlpool Bathtub
- Separate Shower
Laundry
- Laundry on main level
- Dryer
- Washer
Outdoor Features
- Patio
Utilities
- Central Air
- Heating System Uses Gas
- Lake Michigan Water
Listing and Financial Details
- Homeowner Tax Exemptions
Ownership History
Purchase Details
Home Financials for this Owner
Home Financials are based on the most recent Mortgage that was taken out on this home.Purchase Details
Home Financials for this Owner
Home Financials are based on the most recent Mortgage that was taken out on this home.Purchase Details
Similar Homes in Plainfield, IL
Home Values in the Area
Average Home Value in this Area
Purchase History
| Date | Buyer | Sale Price | Title Company |
|---|---|---|---|
| Leclair Stephen D | $345,000 | Baird & Warner Title Service | |
| Sweeney Philip A | $289,000 | Chicago Title Insurance Co | |
| Devine Joseph M | $54,000 | Chicago Title Insurance Co |
Mortgage History
| Date | Status | Borrower | Loan Amount |
|---|---|---|---|
| Open | Leclair Kathryn A | $336,000 | |
| Closed | Leclair Stephen D | $276,000 | |
| Previous Owner | Sweeney Phillip A | $120,000 | |
| Previous Owner | Sweeney Cynthia L | $142,000 | |
| Previous Owner | Sweeney Philip A | $168,000 | |
| Previous Owner | Sweeney Cynthia L | $178,000 | |
| Previous Owner | Sweeney Philip A | $64,000 | |
| Previous Owner | Sweeney Philip A | $227,150 | |
| Previous Owner | Sweeney Cynthia L | $59,000 | |
| Previous Owner | Sweeney Philip A | $227,000 | |
| Previous Owner | Sweeney Philip A | $230,000 | |
| Previous Owner | Devine Joseph M | $71,000 | |
| Previous Owner | Devine Joseph M | $170,000 |
Property History
| Date | Event | Price | Change | Sq Ft Price |
|---|---|---|---|---|
| 06/11/2018 06/11/18 | Sold | $345,000 | -4.1% | $127 / Sq Ft |
| 05/09/2018 05/09/18 | Pending | -- | -- | -- |
| 04/23/2018 04/23/18 | For Sale | $359,900 | -- | $132 / Sq Ft |
Tax History Compared to Growth
Tax History
| Year | Tax Paid | Tax Assessment Tax Assessment Total Assessment is a certain percentage of the fair market value that is determined by local assessors to be the total taxable value of land and additions on the property. | Land | Improvement |
|---|---|---|---|---|
| 2023 | $11,407 | $154,596 | $34,345 | $120,251 |
| 2022 | $10,160 | $131,168 | $30,846 | $100,322 |
| 2021 | $9,598 | $122,587 | $28,828 | $93,759 |
| 2020 | $9,463 | $119,109 | $28,010 | $91,099 |
| 2019 | $9,685 | $120,024 | $26,689 | $93,335 |
| 2018 | $9,581 | $116,523 | $25,076 | $91,447 |
| 2017 | $9,287 | $110,732 | $23,830 | $86,902 |
| 2016 | $9,061 | $105,610 | $22,728 | $82,882 |
| 2015 | $8,470 | $98,932 | $21,291 | $77,641 |
| 2014 | $8,470 | $95,439 | $20,539 | $74,900 |
| 2013 | $8,470 | $95,439 | $20,539 | $74,900 |
Agents Affiliated with this Home
-
Kim Kelly-Lerner

Seller's Agent in 2018
Kim Kelly-Lerner
Baird Warner
(630) 636-8618
1 in this area
28 Total Sales
-

Seller Co-Listing Agent in 2018
Tracy Lange
Baird & Warner
-
GiGi Leclair
G
Buyer's Agent in 2018
GiGi Leclair
Keller Williams Infinity
(630) 854-4046
6 Total Sales
Map
Source: Midwest Real Estate Data (MRED)
MLS Number: MRD09924905
APN: 03-16-110-007
- 24620 Kingston St Unit 4
- 24627 Kingston St Unit 4
- 3.37AC Lockport St
- 510 E Plainfield West Rd
- 14951 S Dyer Ln
- 14949 S Dyer Ln
- 24916 W Liberty Grove Blvd
- 14933 S Dyer Ln
- 14931 S Dyer Ln
- 24919 W Liberty Grove Blvd
- 24908 W Liberty Grove Blvd
- 14829 S Dyer Ln
- 14824 S Dyer Ln
- 14830 S Dyer Ln
- 24900 W Liberty Grove Blvd
- 25116 Island Dr
- 24255 Cropland Dr
- 24202 W Commercial St
- 24235 Cropland Dr
- 25202 Parkside Dr
- 24701 Lincolnway St
- 24659 Lincolnway St
- 24704 Kingston St
- 24653 Lincolnway St
- 24717 Lincolnway St Unit 2
- 24712 Kingston St
- 24662 Kingston St Unit 4
- 15304 Ingersoll St
- 24718 Kingston St
- 24710 Lincolnway St
- 24647 Lincolnway St
- 24723 Lincolnway St
- 24656 Kingston St
- 24650 Lincolnway St
- 24722 Lincolnway St
- 15264 Ingersoll St
- 24726 Kingston St Unit 4
- 24639 Lincolnway St
- 24648 Kingston St
- 24642 Lincolnway St
