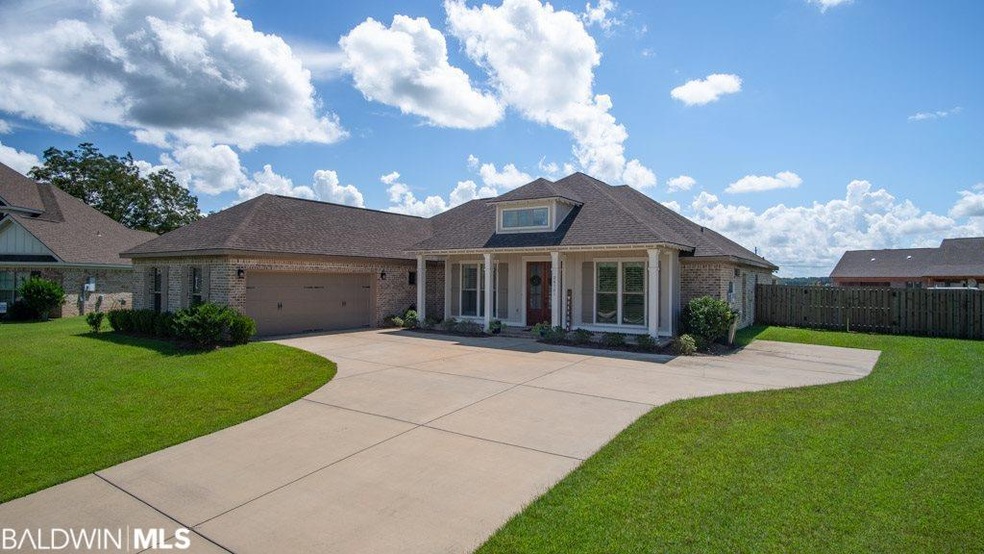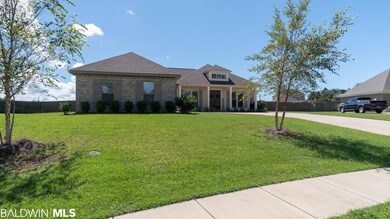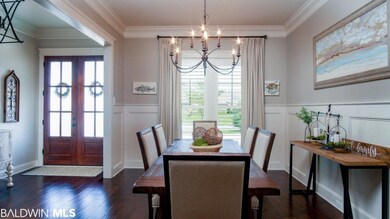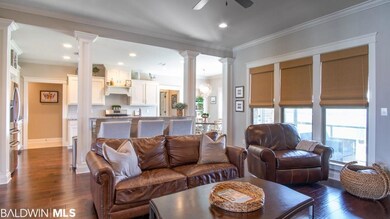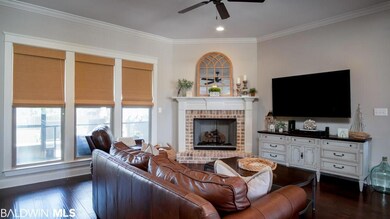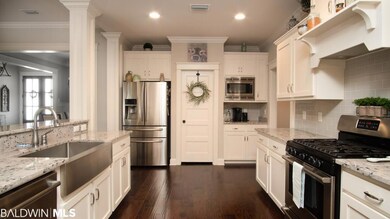
24701 Planters Dr Daphne, AL 36526
Estimated Value: $517,000 - $576,000
Highlights
- Fitness Center
- FORTIFIED Gold
- Traditional Architecture
- Belforest Elementary School Rated A-
- Clubhouse
- Wood Flooring
About This Home
As of October 2018Fantastic curb appeal is just the beginning of this like new 4 bed/3 bath home in Waterford. Once inside you will see beautiful hardwood floors throughout the foyer, dining room, living room, kitchen and breakfast room. The dining room is stunning with 54” Wainscoting and extra crown molding. The kitchen is a chef’s delight with upgraded painted cabinets, Bosch stainless-steel appliances, Siberian White granite, gas cooktop, large walk-in pantry, and a stainless-steel single bowl apron sink. Lots of natural light fills the breakfast room with custom built-in bookshelves and a great view of the fenced backyard. From here, step outside to the screened porch…perfect for entertaining or just relaxing. The backyard has plenty of room to roam and an extended uncovered patio where you can soak up the sun or put a big grill! Back inside, the family room is spacious and has a corner gas log fireplace with brick surround, custom wood mantel and crown molding. Both the hallway to the laundry and the garage have 18’ tile for easy cleaning. All the bedrooms have upgraded Primrose Path carpet and 8lb carpet padding, and 3 of the 4 bedrooms have ceiling fans. The master bedroom is perfect, spacious and inviting with a trey ceiling, ceiling fan and recessed lighting. The master bath has separate dual vanities, a custom tile shower with built-in niche and tile seat, and large soaker tub with custom wood trim front. There is beautiful upgraded lighting throughout the home. Other features include additional 12' x 18' parking pad, irrigation system, energy efficient appliances and HVAC (Seer 14), extra insulation, ridge vent, and custom plantation shutters and window treatments. Gold Fortified for insurance savings. Schedule your private showing today!
Home Details
Home Type
- Single Family
Est. Annual Taxes
- $862
Year Built
- Built in 2015
Lot Details
- 0.58 Acre Lot
- Fenced
HOA Fees
- $54 Monthly HOA Fees
Home Design
- Traditional Architecture
- Brick Exterior Construction
- Slab Foundation
- Wood Frame Construction
- Dimensional Roof
- Ridge Vents on the Roof
- Concrete Fiber Board Siding
Interior Spaces
- 2,577 Sq Ft Home
- 1-Story Property
- High Ceiling
- ENERGY STAR Qualified Ceiling Fan
- Ceiling Fan
- Gas Log Fireplace
- Double Pane Windows
- ENERGY STAR Qualified Windows
- Family Room with Fireplace
- Breakfast Room
- Dining Room
- Screened Porch
Kitchen
- Breakfast Bar
- Gas Range
- Microwave
- Dishwasher
- Disposal
Flooring
- Wood
- Carpet
- Tile
Bedrooms and Bathrooms
- 4 Bedrooms
- Split Bedroom Floorplan
- En-Suite Primary Bedroom
- En-Suite Bathroom
- Walk-In Closet
- 3 Full Bathrooms
- Dual Vanity Sinks in Primary Bathroom
- Private Water Closet
- Garden Bath
- Separate Shower
Home Security
- Hurricane or Storm Shutters
- Termite Clearance
Parking
- 2 Car Attached Garage
- Automatic Garage Door Opener
Eco-Friendly Details
- FORTIFIED Gold
- Energy-Efficient Appliances
- Energy-Efficient Insulation
- ENERGY STAR Qualified Equipment for Heating
Outdoor Features
- Patio
Schools
- Daphne East Elementary School
- Daphne Middle School
- Daphne High School
Utilities
- ENERGY STAR Qualified Air Conditioning
- SEER Rated 14+ Air Conditioning Units
- Heat Pump System
- Heating System Uses Natural Gas
- Underground Utilities
- Electric Water Heater
- Grinder Pump
- Internet Available
- Cable TV Available
Listing and Financial Details
- Assessor Parcel Number 43-07-26-0-000-004.054
Community Details
Overview
- Association fees include management, common area maintenance, recreational facilities, clubhouse, pool
- Waterford Subdivision
- The community has rules related to covenants, conditions, and restrictions
Amenities
- Community Barbecue Grill
- Clubhouse
Recreation
- Fitness Center
- Community Pool
Ownership History
Purchase Details
Home Financials for this Owner
Home Financials are based on the most recent Mortgage that was taken out on this home.Purchase Details
Home Financials for this Owner
Home Financials are based on the most recent Mortgage that was taken out on this home.Purchase Details
Home Financials for this Owner
Home Financials are based on the most recent Mortgage that was taken out on this home.Similar Homes in the area
Home Values in the Area
Average Home Value in this Area
Purchase History
| Date | Buyer | Sale Price | Title Company |
|---|---|---|---|
| Martin Ralph E | -- | Stewart Title | |
| Creel Ben W | $316,865 | None Available | |
| Truland Homes Llc | $53,000 | None Available |
Mortgage History
| Date | Status | Borrower | Loan Amount |
|---|---|---|---|
| Open | Martin Ralph E | $335,000 | |
| Closed | Martin Ralph E | $264,900 | |
| Previous Owner | Creel Ben W | $301,022 | |
| Previous Owner | Truland Homes Llc | $229,000 |
Property History
| Date | Event | Price | Change | Sq Ft Price |
|---|---|---|---|---|
| 10/18/2018 10/18/18 | Sold | $364,900 | 0.0% | $142 / Sq Ft |
| 09/17/2018 09/17/18 | Pending | -- | -- | -- |
| 09/13/2018 09/13/18 | For Sale | $364,900 | +12.3% | $142 / Sq Ft |
| 10/29/2015 10/29/15 | Sold | $324,862 | 0.0% | $128 / Sq Ft |
| 10/29/2015 10/29/15 | For Sale | $324,862 | -- | $128 / Sq Ft |
Tax History Compared to Growth
Tax History
| Year | Tax Paid | Tax Assessment Tax Assessment Total Assessment is a certain percentage of the fair market value that is determined by local assessors to be the total taxable value of land and additions on the property. | Land | Improvement |
|---|---|---|---|---|
| 2024 | $1,190 | $49,360 | $5,980 | $43,380 |
| 2023 | $1,211 | $50,220 | $6,700 | $43,520 |
| 2022 | $918 | $43,560 | $0 | $0 |
| 2021 | $821 | $38,660 | $0 | $0 |
| 2020 | $702 | $33,540 | $0 | $0 |
| 2019 | $899 | $33,720 | $0 | $0 |
| 2018 | $900 | $33,760 | $0 | $0 |
| 2017 | $862 | $32,400 | $0 | $0 |
| 2016 | $588 | $21,000 | $0 | $0 |
| 2015 | $192 | $6,840 | $0 | $0 |
| 2014 | $192 | $6,840 | $0 | $0 |
| 2013 | -- | $5,420 | $0 | $0 |
Agents Affiliated with this Home
-
Lillian Travis

Seller's Agent in 2018
Lillian Travis
Ashurst & Niemeyer LLC
(251) 447-4770
194 Total Sales
-
Kendall Wahlert

Buyer's Agent in 2018
Kendall Wahlert
Waters Edge Realty
(706) 757-8800
196 Total Sales
Map
Source: Baldwin REALTORS®
MLS Number: 274341
APN: 43-07-26-0-000-004.054
- 24795 Austin Rd
- 24665 Planters Dr
- 24803 Planters Dr
- 24609 Planters Dr
- 24561 Austin Rd
- 24774 Smarty Jones Cir
- 24726 Smarty Jones Cir
- 24761 Smarty Jones Cir
- 24574 Thunder Gulch Ln
- 10253 Secretariat Blvd
- 10264 Secretariat Blvd
- 24596 Smarty Jones Cir
- 24936 Bosbyshell Ave
- 10606 Secretariat Blvd
- 24542 Tepin Ln
- 10848 War Emblem Ave
- 24341 Alydar Loop
- 24348 Wilshire Way
- 9944 Volterra Ave
- 10877 Winning Colors Trail
- 24701 Planters Dr
- 24681 Planters Dr
- 24703 Planters Dr
- 24671 Austin Rd
- 24651 Austin Rd
- 24672 Planters Dr
- 24679 Planters Dr
- 24679 Planters Dr Unit 40 PH II
- 24751 Planters Dr
- 24803 Austin Rd
- 24656 Planters Dr
- 24653 Austin Rd
- 54 Yawley Ave
- 52 Yawley Ave
- 24821 Austin Rd
- 0 Planters Dr Unit 158716
- 0 Planters Dr Unit 158843
- 0 Planters Dr Unit 158832
- 0 Planters Dr Unit 158830
- 0 Planters Dr Unit 158828
