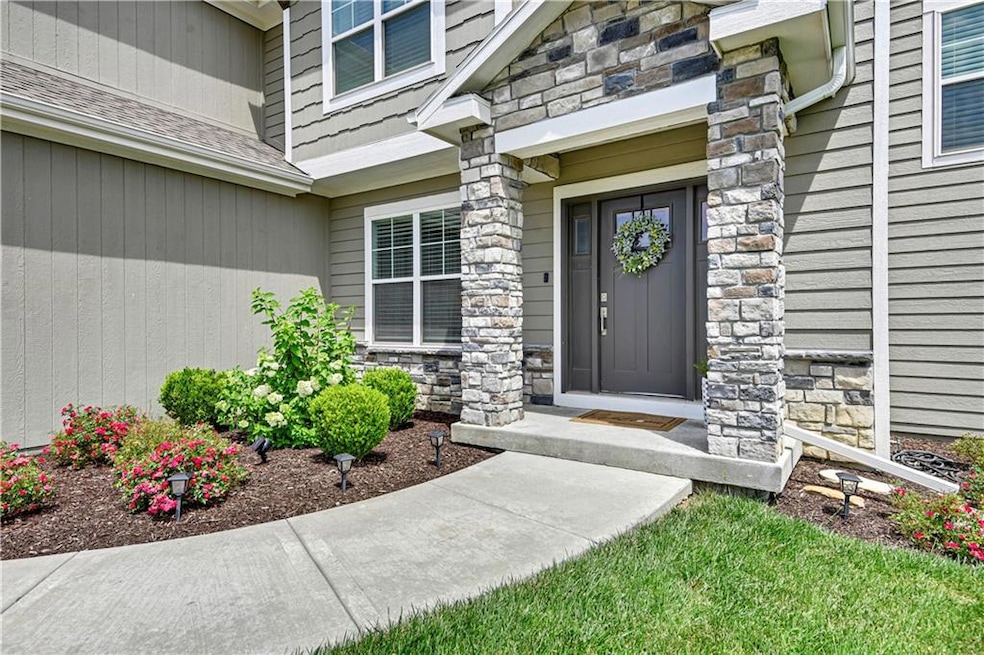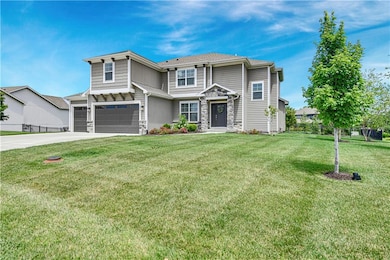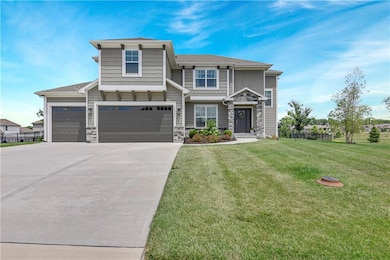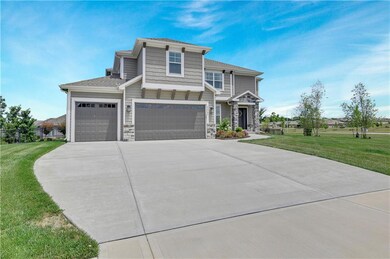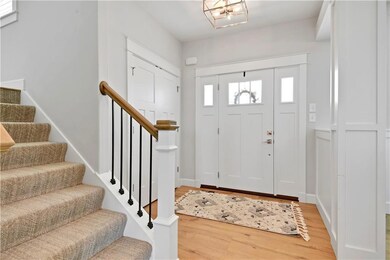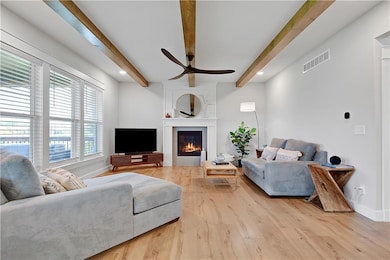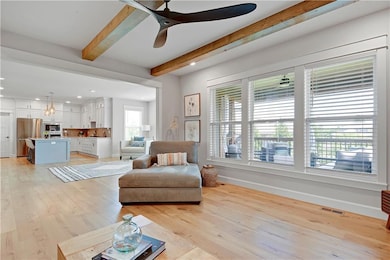
24704 W 76th St Shawnee, KS 66227
Estimated payment $4,743/month
Highlights
- A-Frame Home
- Sun or Florida Room
- Home Office
- Mize Elementary School Rated A
- Community Pool
- Breakfast Room
About This Home
Stunning elegance with this Isaac 2 story plan by Drippe Homes, Inc. Comfortable, contemporary, wide open floor plan on main level. The kitchen is in the flow of home life and has a large pantry. Four spacious bedrooms on second floor. One bedroom is en-suite. Bedroom 2 and 3 are jack and jill. Luxurious master for the ultimate in relaxation. Master bath includes a soaker tub. Screened in porch on the Northside (you get sunrise and sunset) of property is an oasis to the extensive landscaping added to this home. Additional trees added to the front yard also. Step out to a patio that is made private by landscaping. Delightful outside experience. Craft room or office off the mudroom. Personalize this home with your finish to the basement. The adjacent green space is treed and will be seeded soon. Sprinklers are already installed. Here is the cherry on top: a 2.5 assumable VA loan is available
Listing Agent
Keller Williams Realty Partners Inc. Brokerage Phone: 913-269-2081 License #SP00224873 Listed on: 07/09/2025

Open House Schedule
-
Sunday, July 13, 20251:00 to 3:00 pm7/13/2025 1:00:00 PM +00:007/13/2025 3:00:00 PM +00:00Add to Calendar
Home Details
Home Type
- Single Family
Est. Annual Taxes
- $8,542
Year Built
- Built in 2021
Lot Details
- 0.39 Acre Lot
- Side Green Space
- Paved or Partially Paved Lot
- Level Lot
HOA Fees
- $93 Monthly HOA Fees
Parking
- 3 Car Garage
- Front Facing Garage
Home Design
- A-Frame Home
- Frame Construction
- Composition Roof
Interior Spaces
- 3,100 Sq Ft Home
- 2-Story Property
- Ceiling Fan
- Fireplace With Gas Starter
- Family Room with Fireplace
- Formal Dining Room
- Home Office
- Sun or Florida Room
- Unfinished Basement
- Basement Fills Entire Space Under The House
- Fire and Smoke Detector
- Laundry Room
Kitchen
- Breakfast Room
- Eat-In Kitchen
- Cooktop
- Dishwasher
- Disposal
Flooring
- Carpet
- Ceramic Tile
Bedrooms and Bathrooms
- 4 Bedrooms
- Walk-In Closet
Location
- City Lot
Utilities
- Central Air
- Heating System Uses Natural Gas
Listing and Financial Details
- Assessor Parcel Number QP55270000-0081
- $0 special tax assessment
Community Details
Overview
- Association fees include trash
- Young Management Group Association
- Clear Creek The Preserve At Subdivision
Recreation
- Community Pool
Map
Home Values in the Area
Average Home Value in this Area
Tax History
| Year | Tax Paid | Tax Assessment Tax Assessment Total Assessment is a certain percentage of the fair market value that is determined by local assessors to be the total taxable value of land and additions on the property. | Land | Improvement |
|---|---|---|---|---|
| 2024 | $8,542 | $73,014 | $14,695 | $58,319 |
| 2023 | $7,870 | $66,838 | $12,778 | $54,060 |
| 2022 | $7,481 | $62,259 | $13,447 | $48,812 |
| 2021 | $2,353 | $18,737 | $13,447 | $5,290 |
| 2020 | $1,152 | $8,185 | $8,185 | $0 |
| 2019 | $994 | $6,821 | $6,821 | $0 |
| 2018 | $912 | $6,138 | $6,138 | $0 |
Property History
| Date | Event | Price | Change | Sq Ft Price |
|---|---|---|---|---|
| 07/09/2025 07/09/25 | For Sale | $713,000 | +33.3% | $230 / Sq Ft |
| 07/14/2021 07/14/21 | Sold | -- | -- | -- |
| 05/09/2021 05/09/21 | Pending | -- | -- | -- |
| 03/09/2021 03/09/21 | For Sale | $535,000 | -- | $172 / Sq Ft |
Purchase History
| Date | Type | Sale Price | Title Company |
|---|---|---|---|
| Quit Claim Deed | -- | None Listed On Document | |
| Warranty Deed | -- | Stewart Title Company | |
| Warranty Deed | -- | Stewart Title Company |
Mortgage History
| Date | Status | Loan Amount | Loan Type |
|---|---|---|---|
| Previous Owner | $541,385 | VA | |
| Previous Owner | $425,600 | Construction |
Similar Homes in the area
Source: Heartland MLS
MLS Number: 2562338
APN: QP55270000-0081
- 24914 W 76th St
- 7619 Green St
- 7707 Green St
- 7546 Mccormick Dr
- 7822 Houston St
- 9057 Shady Bend Rd
- 0 Hedge Lane Terrace
- 24411 W 70th St
- 8311 Pickering St
- 8319 Pickering St
- 6840 Belmont Dr
- 8265 Gleason Rd
- 24203 W 69th St
- 24212 W 69th St
- 6932 Kenton St
- 8984 Shady Bend Rd
- 9026 Shady Bend Rd
- 8925 Shady Bend Rd
- 8901 Shady Bend Rd
- 8973 Shady Bend Rd
- 7405 Hedge Lane Terrace
- 7200 Silverheel St
- 6300-6626 Hedge Lane Terrace
- 6438 Roundtree St
- 6522 Noble St
- 8852 Woodland Dr
- 20820 W 54th St
- 19501 W 102nd St
- 132 Allcutt Ave
- 17410 W 86th Terrace
- 18000 W 97th St
- 20469 W 108th St
- 8800 Penrose Ln
- 8757 Penrose Ln
- 11279 S Lakecrest Dr
- 8201 Renner Rd
- 8401 Renner Blvd
- 22154 W 116th Terrace
- 8787 Renner Blvd
- 9001 Renner Blvd
