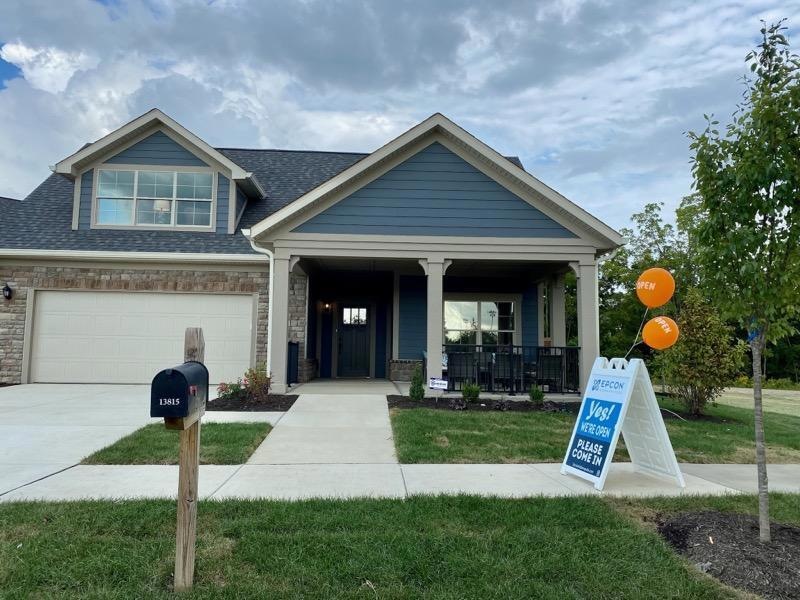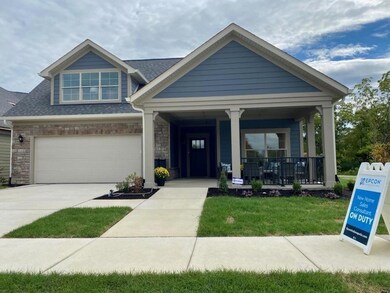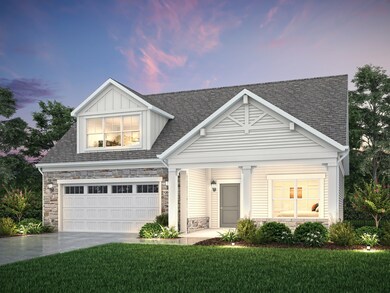
2471 Byrne St Westfield, IN 46074
Estimated Value: $709,000 - $807,000
Highlights
- Craftsman Architecture
- Engineered Wood Flooring
- Eat-In Kitchen
- Shamrock Springs Elementary School Rated A-
- Double Oven
- Walk-In Closet
About This Home
As of July 2023This home is located at 2471 Byrne St, Westfield, IN 46074 since 28 March 2023 and is currently estimated at $752,558, approximately $256 per square foot. This property was built in 2023. 2471 Byrne St is a home located in Hamilton County with nearby schools including Shamrock Springs Elementary School, Westfield Intermediate School, and Westfield Middle School.
Last Agent to Sell the Property
ICON Realty Partners, LLC License #RB14024938 Listed on: 03/28/2023
Home Details
Home Type
- Single Family
Est. Annual Taxes
- $736
Year Built
- Built in 2023
Lot Details
- 6,960
HOA Fees
- $225 Monthly HOA Fees
Parking
- 2 Car Garage
Home Design
- Craftsman Architecture
- Slab Foundation
- Cement Siding
Interior Spaces
- 2-Story Property
- Entrance Foyer
- Living Room with Fireplace
- Combination Kitchen and Dining Room
- Fire and Smoke Detector
Kitchen
- Eat-In Kitchen
- Double Oven
- Gas Cooktop
- Dishwasher
- Kitchen Island
- Disposal
Flooring
- Engineered Wood
- Carpet
Bedrooms and Bathrooms
- 3 Bedrooms
- Walk-In Closet
Schools
- Westfield Middle School
- Westfield Intermediate School
- Westfield High School
Additional Features
- 6,960 Sq Ft Lot
- Heating System Uses Gas
Community Details
- Subdivision Not Available See Legal
Listing and Financial Details
- Tax Lot 74
- Assessor Parcel Number 290917006032000015
Ownership History
Purchase Details
Home Financials for this Owner
Home Financials are based on the most recent Mortgage that was taken out on this home.Similar Homes in the area
Home Values in the Area
Average Home Value in this Area
Purchase History
| Date | Buyer | Sale Price | Title Company |
|---|---|---|---|
| Schiller David L | -- | Ata National Title Group |
Property History
| Date | Event | Price | Change | Sq Ft Price |
|---|---|---|---|---|
| 07/18/2023 07/18/23 | Sold | $742,540 | 0.0% | $253 / Sq Ft |
| 03/28/2023 03/28/23 | Pending | -- | -- | -- |
| 03/28/2023 03/28/23 | For Sale | $742,540 | -- | $253 / Sq Ft |
Tax History Compared to Growth
Tax History
| Year | Tax Paid | Tax Assessment Tax Assessment Total Assessment is a certain percentage of the fair market value that is determined by local assessors to be the total taxable value of land and additions on the property. | Land | Improvement |
|---|---|---|---|---|
| 2024 | $736 | $694,800 | $100,700 | $594,100 |
| 2023 | $771 | $100,700 | $100,700 | -- |
Agents Affiliated with this Home
-
Mark Matyanowski
M
Seller's Agent in 2023
Mark Matyanowski
ICON Realty Partners, LLC
(317) 444-9261
5 in this area
10 Total Sales
-
Non-BLC Member
N
Buyer's Agent in 2023
Non-BLC Member
MIBOR REALTOR® Association
(317) 956-1912
-
I
Buyer's Agent in 2023
IUO Non-BLC Member
Non-BLC Office
Map
Source: MIBOR Broker Listing Cooperative®
MLS Number: 21912573
APN: 29-09-17-006-032.000-015
- 2460 Collins Dr
- 2419 Collins Dr
- 2419 Collins Dr
- 2419 Collins Dr
- 2419 Collins Dr
- 14854 E Keenan Cir
- 14854 E Keenan Cir
- 14877 Higgins Dr
- 14844 Higgins Dr
- 14889 Higgins Dr
- 14859 Amber Light Dr
- 1973 Mobley Dr
- 1972 Mobley Dr
- 3121 Arkle Rd
- 15304 Fairlands Dr
- 17293 Rancorn Place
- 15297 Fairlands Dr
- 14458 Carlow Run
- 2779 Ruffian Dr
- 15116 Fenchurch Dr


