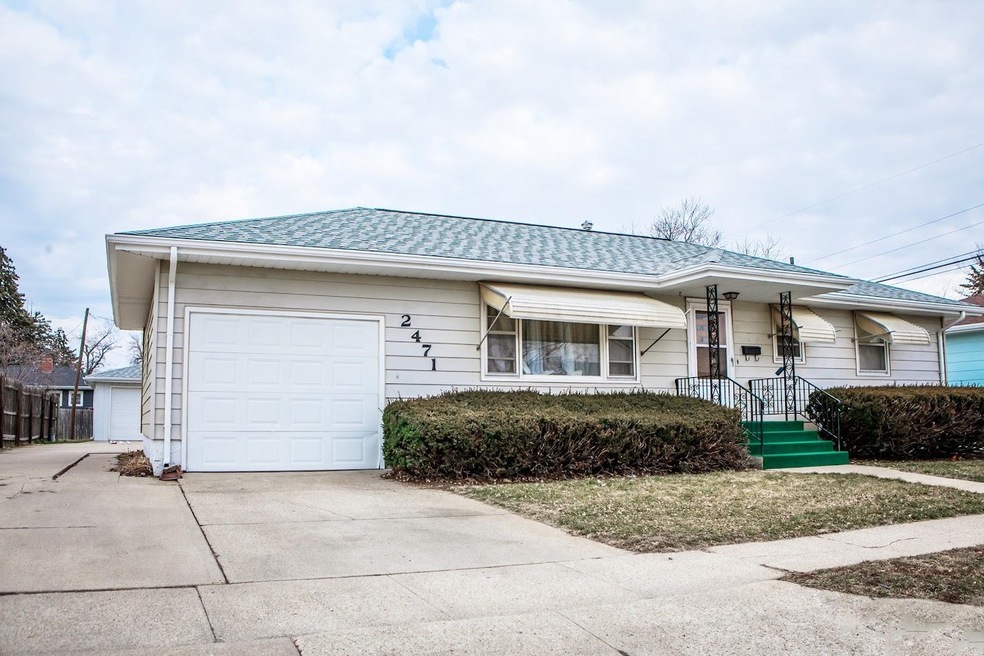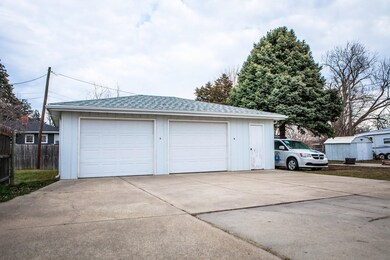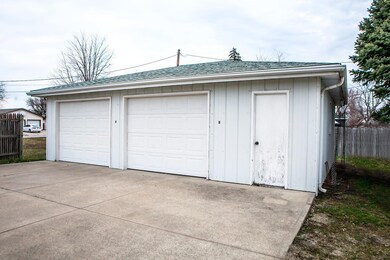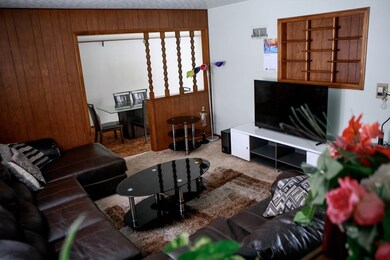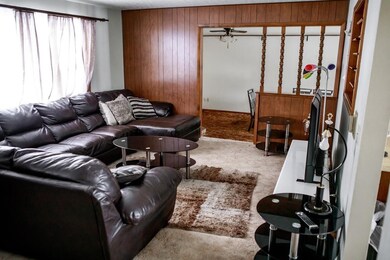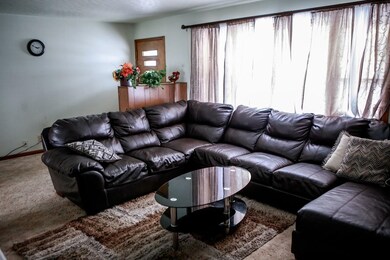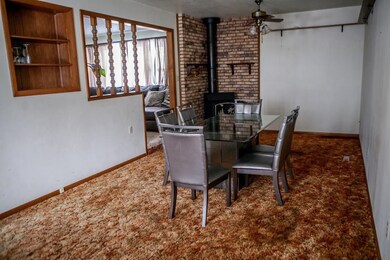
2471 Kummer Dr Columbus, NE 68601
Highlights
- Wood Burning Stove
- Ranch Style House
- 2 Car Detached Garage
- Family Room with Fireplace
- Formal Dining Room
- 3-minute walk to Pawnee Park Stadium
About This Home
As of April 2024SPACIOUS, CENTRALLY LOCATED RANCH HOME LOCATED WITHIN WALKING DISTANCE OF ELEMENTARY AND COLUMBUS MIDDLE SCHOOL. PROPERTY FEATURES A LARGE, DETACHED GARAGE WITH SPACE FOR MULTIPLE CARS AT 720 SQUARE FEET, METAL SIDING AND AN ADDITION THAT COULD BE USED AS A FAMILY ROOM OR DINING ROOM. BASEMENT HAS A NON-CONFORMING BEDROOM AND AN EXTRA ROOM FOR STORAGE AS WELL AS A BIGGER FAMILY ROOM.
Last Agent to Sell the Property
RE/MAX TOTAL REALTY License #20161002 Listed on: 01/05/2024

Home Details
Home Type
- Single Family
Est. Annual Taxes
- $3,288
Year Built
- Built in 1963
Lot Details
- Lot Dimensions are 131x74
- Landscaped
Home Design
- Ranch Style House
- Frame Construction
- Asphalt Roof
- Steel Siding
Interior Spaces
- 1,326 Sq Ft Home
- Wood Burning Stove
- Window Treatments
- Family Room with Fireplace
- Formal Dining Room
- Carpet
Kitchen
- Electric Range
- Dishwasher
Bedrooms and Bathrooms
- 3 Main Level Bedrooms
- 2 Bathrooms
Laundry
- Dryer
- Washer
Partially Finished Basement
- Basement Fills Entire Space Under The House
- Laundry in Basement
- 1 Bathrooms in Basement
Home Security
- Surveillance System
- Storm Windows
- Storm Doors
Parking
- 2 Car Detached Garage
- Garage Door Opener
Outdoor Features
- Patio
Schools
- North Park Elementary School
- CMS Middle School
- CHS High School
Utilities
- Forced Air Heating and Cooling System
- Gas Water Heater
- Water Softener is Owned
Community Details
- Mahood Subdivision
Listing and Financial Details
- Assessor Parcel Number 710097797
Ownership History
Purchase Details
Home Financials for this Owner
Home Financials are based on the most recent Mortgage that was taken out on this home.Similar Homes in Columbus, NE
Home Values in the Area
Average Home Value in this Area
Purchase History
| Date | Type | Sale Price | Title Company |
|---|---|---|---|
| Deed | $230,000 | 10 County Title & Escrow Inc |
Mortgage History
| Date | Status | Loan Amount | Loan Type |
|---|---|---|---|
| Open | $223,100 | Purchase Money Mortgage |
Property History
| Date | Event | Price | Change | Sq Ft Price |
|---|---|---|---|---|
| 04/12/2024 04/12/24 | Sold | $243,500 | -6.3% | $184 / Sq Ft |
| 02/28/2024 02/28/24 | Pending | -- | -- | -- |
| 01/05/2024 01/05/24 | For Sale | $259,900 | +13.0% | $196 / Sq Ft |
| 09/30/2021 09/30/21 | Sold | $230,000 | +2.2% | $173 / Sq Ft |
| 07/28/2021 07/28/21 | Pending | -- | -- | -- |
| 07/23/2021 07/23/21 | For Sale | $225,000 | -- | $170 / Sq Ft |
Tax History Compared to Growth
Tax History
| Year | Tax Paid | Tax Assessment Tax Assessment Total Assessment is a certain percentage of the fair market value that is determined by local assessors to be the total taxable value of land and additions on the property. | Land | Improvement |
|---|---|---|---|---|
| 2024 | $2,605 | $203,300 | $30,660 | $172,640 |
| 2023 | $3,288 | $191,930 | $30,660 | $161,270 |
| 2022 | $3,196 | $179,255 | $30,660 | $148,595 |
| 2021 | $2,890 | $162,670 | $26,660 | $136,010 |
| 2020 | $0 | $155,145 | $26,660 | $128,485 |
| 2019 | $0 | $143,500 | $26,660 | $116,840 |
| 2018 | $0 | $138,390 | $26,660 | $111,730 |
| 2017 | $0 | $122,575 | $24,235 | $98,340 |
| 2016 | $0 | $122,575 | $24,235 | $98,340 |
| 2015 | -- | $122,575 | $24,235 | $98,340 |
| 2014 | -- | $109,680 | $16,965 | $92,715 |
| 2012 | -- | $109,680 | $16,965 | $92,715 |
Agents Affiliated with this Home
-
Neil Carnes

Seller's Agent in 2024
Neil Carnes
RE/MAX
(402) 276-8151
177 Total Sales
-
Jose Garcia

Buyer's Agent in 2024
Jose Garcia
RE/MAX
(402) 942-2346
154 Total Sales
-
Rick Grubaugh

Seller's Agent in 2021
Rick Grubaugh
RE/MAX
(402) 276-1210
166 Total Sales
Map
Source: Columbus Board of REALTORS® (NE)
MLS Number: 20240012
APN: 710097797
