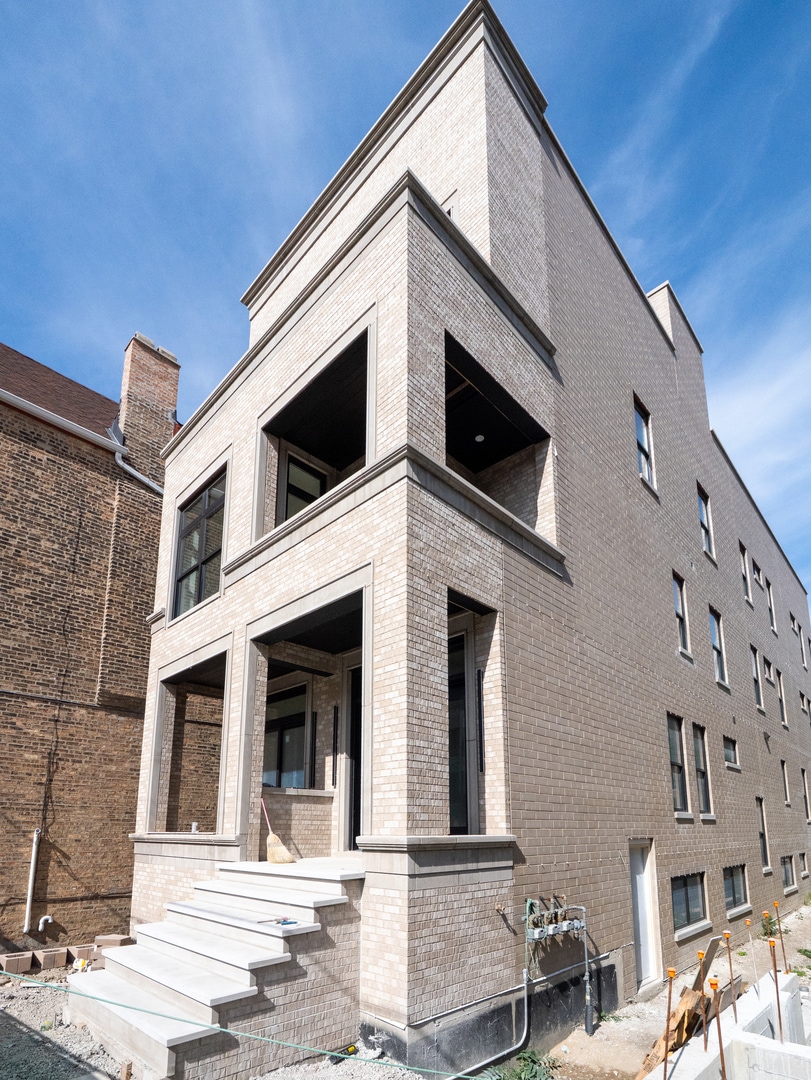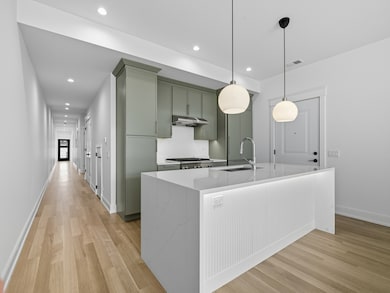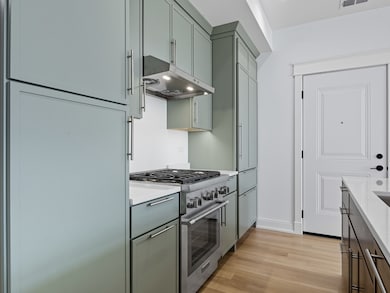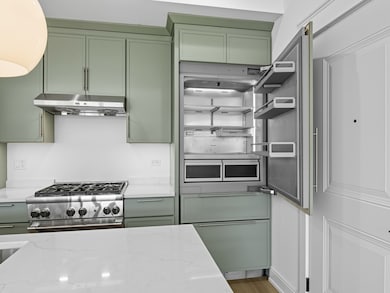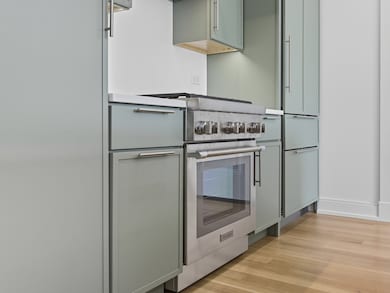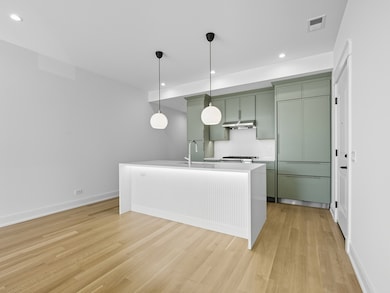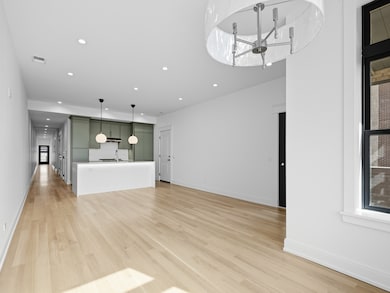2471 N Clybourn Ave Unit 1 Chicago, IL 60614
West DePaul NeighborhoodEstimated payment $8,133/month
Highlights
- New Construction
- Open Floorplan
- Wood Flooring
- Prescott Elementary School Rated A-
- Deck
- 5-minute walk to Schaefer Park
About This Home
This Magnificent New Construction All Brick Building, Boasts Luxury Living at its Finest. An expansive open floor plan and thoughtfully designed space welcomes you. Unit one offers five bedrooms, two full and one half baths, a custom open kitchen with designer commercial grade appliances, large island for comfortable seating and entertaining. The expansive living area is open and airy, leading to your back deck and garage roof, for continued outdoor space perfect for grilling and entertaining. This level also has a bedroom that could second as an office or kids playroom. In the lower level you will find your primary suite includes a large walk-in closet and the primary bath with a walk in shower and separate tub, the backlit mirror insures your reflection will be as stunning as your living space. there are three additional large bedrooms and an additional bath on this level. Each Unit comes with an additional private storage space and garage parking. The convenience of shopping, parks and restaurants are all steps away. The proximity to the expressway and Metra are moments away. You will love living here !
Open House Schedule
-
Sunday, November 16, 202512:30 am to 2:00 pm11/16/2025 12:30:00 AM +00:0011/16/2025 2:00:00 PM +00:00Add to Calendar
Property Details
Home Type
- Condominium
Est. Annual Taxes
- $9,890
Year Built
- Built in 2025 | New Construction
HOA Fees
- $220 Monthly HOA Fees
Parking
- 1 Car Garage
- Parking Included in Price
Home Design
- Entry on the 1st floor
- Brick Exterior Construction
- Rubber Roof
- Concrete Perimeter Foundation
Interior Spaces
- 3,000 Sq Ft Home
- 1-Story Property
- Open Floorplan
- Built-In Features
- Living Room
- Dining Room
- Storage Room
- Laundry Room
Flooring
- Wood
- Sustainable
Bedrooms and Bathrooms
- 5 Bedrooms
- 5 Potential Bedrooms
- Walk-In Closet
Basement
- Basement Fills Entire Space Under The House
- Finished Basement Bathroom
Outdoor Features
- Balcony
- Deck
- Terrace
Utilities
- Central Air
- Heating System Uses Natural Gas
- 100 Amp Service
Community Details
Overview
- Association fees include water, insurance, exterior maintenance
- 3 Units
- Rich Kasper Association, Phone Number (773) 919-4333
Pet Policy
- Dogs and Cats Allowed
Map
Home Values in the Area
Average Home Value in this Area
Tax History
| Year | Tax Paid | Tax Assessment Tax Assessment Total Assessment is a certain percentage of the fair market value that is determined by local assessors to be the total taxable value of land and additions on the property. | Land | Improvement |
|---|---|---|---|---|
| 2024 | $9,890 | $58,125 | $58,125 | -- |
| 2023 | $9,641 | $46,875 | $46,875 | -- |
| 2022 | $9,641 | $46,875 | $46,875 | $0 |
| 2021 | $9,426 | $46,875 | $46,875 | $0 |
| 2020 | $4,678 | $21,000 | $21,000 | $0 |
| 2019 | $4,219 | $21,000 | $21,000 | $0 |
| 2018 | $4,148 | $21,000 | $21,000 | $0 |
| 2017 | $4,036 | $18,750 | $18,750 | $0 |
| 2016 | $3,755 | $18,750 | $18,750 | $0 |
| 2015 | $3,436 | $18,750 | $18,750 | $0 |
| 2014 | $7,654 | $41,251 | $15,000 | $26,251 |
| 2013 | $7,502 | $41,251 | $15,000 | $26,251 |
Property History
| Date | Event | Price | List to Sale | Price per Sq Ft |
|---|---|---|---|---|
| 11/14/2025 11/14/25 | For Sale | $1,345,000 | -- | $448 / Sq Ft |
Purchase History
| Date | Type | Sale Price | Title Company |
|---|---|---|---|
| Deed | $1,000,000 | Chicago Title Land Trust Co |
Mortgage History
| Date | Status | Loan Amount | Loan Type |
|---|---|---|---|
| Open | $1,500,000 | Purchase Money Mortgage |
Source: Midwest Real Estate Data (MRED)
MLS Number: 12510750
APN: 14-30-409-041-0000
- 2451 N Clybourn Ave Unit 16
- 2448 N Clybourn Ave Unit 1
- 2448 N Clybourn Ave Unit 3
- 2448 N Clybourn Ave Unit 2
- 2448 N Clybourn Ave Unit 4
- 2450 N Clybourn Ave Unit 3S
- 2471 N Clybourn Ave Unit 2
- 2471 N Clybourn Ave Unit 3
- 2458 N Clybourn Ave
- 2442 N Clybourn Ave Unit 5S
- 2442 N Ashland Ave
- 1610 W Fullerton Ave Unit 503
- 1610 W Fullerton Ave Unit 405
- 2524 N Ashland Ave Unit 1S
- 1656 W Wrightwood Ave Unit 3
- 2512 N Bosworth Ave Unit 306
- 1760 W Wrightwood Ave Unit 204
- 2616 N Marshfield Ave
- 1529 W Montana St Unit 2
- 2611 N Ashland Ave Unit 3N
- 2500 N Clybourn Ave
- 2458 N Clybourn Ave Unit 2F
- 2429 N Clybourn Ave Unit E
- 2427 N Clybourn Ave Unit B
- 2418 N Clybourn Ave Unit 2F
- 1781 W Altgeld St
- 2442 N Ashland Ave Unit 3
- 1610 W Fullerton Ave Unit 405
- 2424 N Ashland Ave Unit PH
- 1610 W Fullerton Ave Unit 201
- 1540 W Fullerton Ave Unit 405
- 2652 N Marshfield Ave Unit 2F
- 2629 N Ashland Ave Unit 2A
- 2656 N Ashland Ave Unit 4
- 2708 N Marshfield Ave
- 1505 W Fullerton Ave Unit 2R
- 2338 N Greenview Ave Unit 1
- 2334 N Greenview Ave Unit 1D
- 2155 N Elston Ave Unit 350
- 2155 N Elston Ave Unit 652
