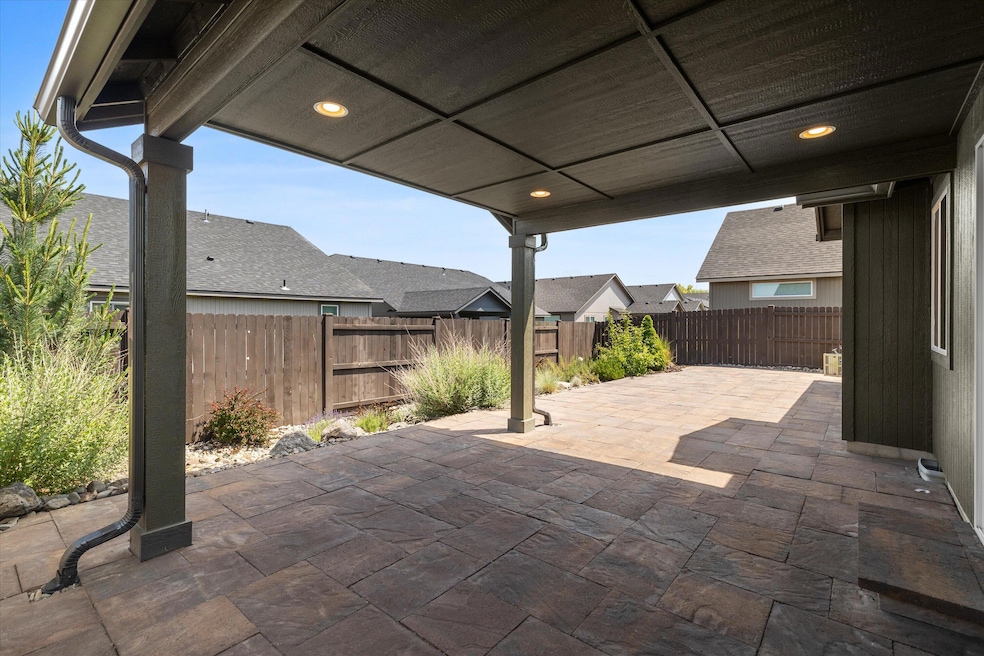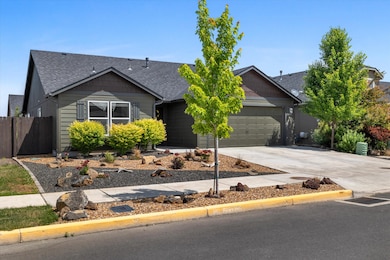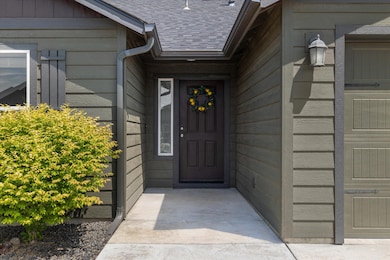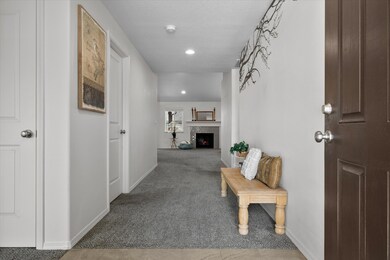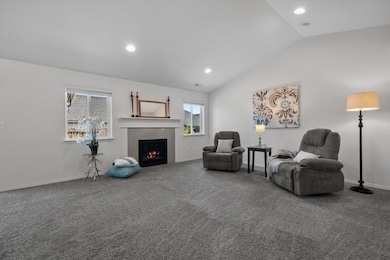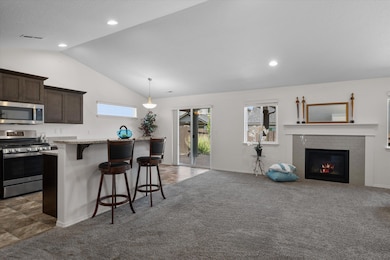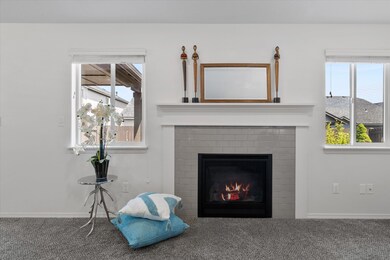2471 NW Jackpine Ln Redmond, OR 97756
Estimated payment $3,128/month
Highlights
- Open Floorplan
- Contemporary Architecture
- Great Room with Fireplace
- John Tuck Elementary School Rated 9+
- Vaulted Ceiling
- Granite Countertops
About This Home
NEW PRICE in Maple Meadows! This move in ready gem is a beautiful 3 bedroom, 2 bath single level home, featuring vaulted ceilings in the great room and primary bedroom. Primary suite has two walk-in closets, plus a dual vanity and glass enclosed shower. Gorgeous, centralized kitchen with granite counters, abundant cabinetry, pantry, stainless-steel appliances plus the refrigerator is INCLUDED! Perfect for entertaining inside at the bar top island, dining area or out on the custom paver patio. Year-round outdoor living awaits, enjoy a covered patio with beautiful pavers that extend the full length of the house. Easy care xeriscape with river rock in the front and rear yards makes this home a low maintenance, lock and leave option gives you more time to enjoy the nearby Dry Canyon, Downtown Redmond or the many paths in the community and beyond. Fully fenced yard with timed sprinkler/drip system. Two car extended garage with fold down ladder to attic and door to the side yard
Listing Agent
Keller Williams Realty Central Oregon License #201234600 Listed on: 06/20/2025

Home Details
Home Type
- Single Family
Est. Annual Taxes
- $3,190
Year Built
- Built in 2020
Lot Details
- 4,792 Sq Ft Lot
- Fenced
- Drip System Landscaping
- Native Plants
- Level Lot
- Front and Back Yard Sprinklers
- Garden
- Property is zoned R4, R4
HOA Fees
- $89 Monthly HOA Fees
Parking
- 2 Car Attached Garage
- Garage Door Opener
- Driveway
- On-Street Parking
Home Design
- Contemporary Architecture
- Stem Wall Foundation
- Frame Construction
- Composition Roof
- Concrete Siding
Interior Spaces
- 1,408 Sq Ft Home
- 1-Story Property
- Open Floorplan
- Vaulted Ceiling
- Gas Fireplace
- Double Pane Windows
- Low Emissivity Windows
- Vinyl Clad Windows
- Great Room with Fireplace
- Neighborhood Views
- Laundry Room
Kitchen
- Eat-In Kitchen
- Breakfast Bar
- Range
- Microwave
- Dishwasher
- Granite Countertops
- Tile Countertops
- Laminate Countertops
- Disposal
Flooring
- Carpet
- Laminate
- Tile
Bedrooms and Bathrooms
- 3 Bedrooms
- Walk-In Closet
- 2 Full Bathrooms
- Double Vanity
- Bathtub with Shower
Home Security
- Carbon Monoxide Detectors
- Fire and Smoke Detector
Schools
- John Tuck Elementary School
- Elton Gregory Middle School
- Redmond High School
Utilities
- Central Air
- Space Heater
- Hot Water Heating System
- Natural Gas Connected
- Water Heater
- Phone Available
- Cable TV Available
Additional Features
- Sprinklers on Timer
- Covered Patio or Porch
Listing and Financial Details
- Exclusions: Personal items and staging items
- Tax Lot 00336
- Assessor Parcel Number 279987
Community Details
Overview
- Maple Meadows Subdivision
- The community has rules related to covenants, conditions, and restrictions
Recreation
- Park
- Trails
- Snow Removal
Map
Home Values in the Area
Average Home Value in this Area
Tax History
| Year | Tax Paid | Tax Assessment Tax Assessment Total Assessment is a certain percentage of the fair market value that is determined by local assessors to be the total taxable value of land and additions on the property. | Land | Improvement |
|---|---|---|---|---|
| 2025 | $3,324 | $163,040 | -- | -- |
| 2024 | $3,190 | $158,300 | -- | -- |
| 2023 | $3,050 | $153,690 | $0 | $0 |
| 2022 | $2,773 | $136,440 | $0 | $0 |
| 2021 | $2,525 | $40,430 | $0 | $0 |
| 2020 | $736 | $40,430 | $0 | $0 |
Property History
| Date | Event | Price | List to Sale | Price per Sq Ft | Prior Sale |
|---|---|---|---|---|---|
| 11/07/2025 11/07/25 | Price Changed | $525,000 | -2.6% | $373 / Sq Ft | |
| 09/06/2025 09/06/25 | Price Changed | $539,000 | -1.0% | $383 / Sq Ft | |
| 06/20/2025 06/20/25 | For Sale | $544,500 | +3.7% | $387 / Sq Ft | |
| 07/22/2024 07/22/24 | Sold | $524,900 | 0.0% | $373 / Sq Ft | View Prior Sale |
| 06/21/2024 06/21/24 | Pending | -- | -- | -- | |
| 06/20/2024 06/20/24 | For Sale | $524,900 | +58.0% | $373 / Sq Ft | |
| 02/03/2021 02/03/21 | Sold | $332,111 | 0.0% | $236 / Sq Ft | View Prior Sale |
| 11/18/2020 11/18/20 | Pending | -- | -- | -- | |
| 09/10/2020 09/10/20 | For Sale | $332,111 | -- | $236 / Sq Ft |
Purchase History
| Date | Type | Sale Price | Title Company |
|---|---|---|---|
| Warranty Deed | $524,900 | First American Title | |
| Warranty Deed | $332,111 | Amerititle | |
| Warranty Deed | $363,799 | Amerititle | |
| Warranty Deed | $3,346,953 | Amerititle |
Mortgage History
| Date | Status | Loan Amount | Loan Type |
|---|---|---|---|
| Open | $787,350 | Reverse Mortgage Home Equity Conversion Mortgage | |
| Closed | $787,350 | Reverse Mortgage Home Equity Conversion Mortgage | |
| Previous Owner | $315,505 | New Conventional | |
| Previous Owner | $30,000,000 | Small Business Administration |
Source: Oregon Datashare
MLS Number: 220204330
APN: 279987
- 2428 NW Kingwood Ave
- 2482 NW Ivy Ave
- 2223 NW Jackpine Ct
- 950 NW 26th Way
- 2584 NW Hemlock Way
- 1942 NW Jackpine Place Unit 5
- 919 NW 20th Ct
- 2055 NW Larch Ave
- 1453 NW 20th Ct
- 1981 NW Larch Ave
- 2911 NW Hemlock Ln
- 2120 NW Maple Tree Ct
- 914 NW 19th St
- 1825 NW Ivy Ave
- 880 NW 19th St
- 2920 NW Hemlock Ln
- 868 NW 19th St
- 887 NW 18th Ct
- 1707 NW 20th St
- 647 NW 28th St
- 418 NW 17th St Unit 3
- 532 SW Rimrock Way
- 2960 NW Northwest Way
- 787 NW Canal Blvd
- 629 SW 5th St
- 3025 NW 7th St
- 748 NE Oak Place Unit 748 NE Oak Place, Redmond, OR 97756
- 748 NE Oak Place
- 1329 SW Pumice Ave
- 1950 SW Umatilla Ave
- 3759 SW Badger Ave
- 3750 SW Badger Ave
- 4399 SW Coyote Ave
- 4633 SW 37th St
- 1485 Murrelet Dr Unit Bonus Room Apartment
- 951 Golden Pheasant Dr Unit ID1330988P
- 11043 Village Loop Unit ID1330989P
- 10576 Village Loop Unit ID1330996P
- 4455 NE Vaughn Ave Unit The Prancing Peacock
- 4455 NE Vaughn Ave Unit The Prancing Peacock
