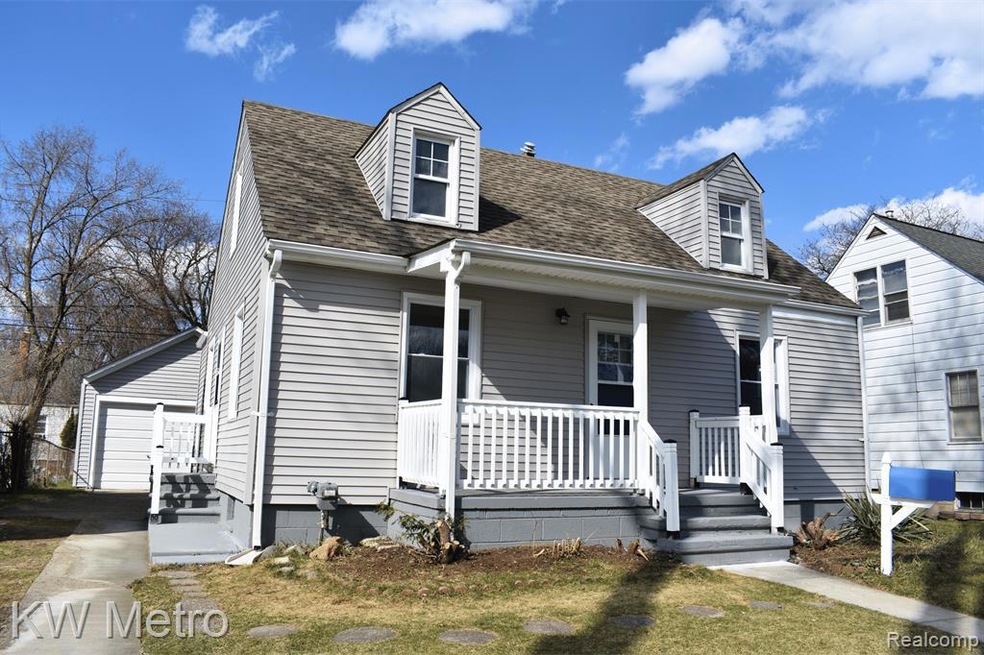
$235,000
- 3 Beds
- 2 Baths
- 1,067 Sq Ft
- 2201 Sonoma St
- Ferndale, MI
Welcome to this delightful 3-bedroom, 2-bath bungalow nestled in a prime Ferndale location. A bright, all-seasons front room invites you in and sets the tone for the spacious interior, featuring a warm and open layout between the main living and dining areas. The kitchen is both functional and inviting, with generous cabinetry and a cozy space for casual dining. Hardwood floors enhance much of
Tracey Freeman KW Domain
