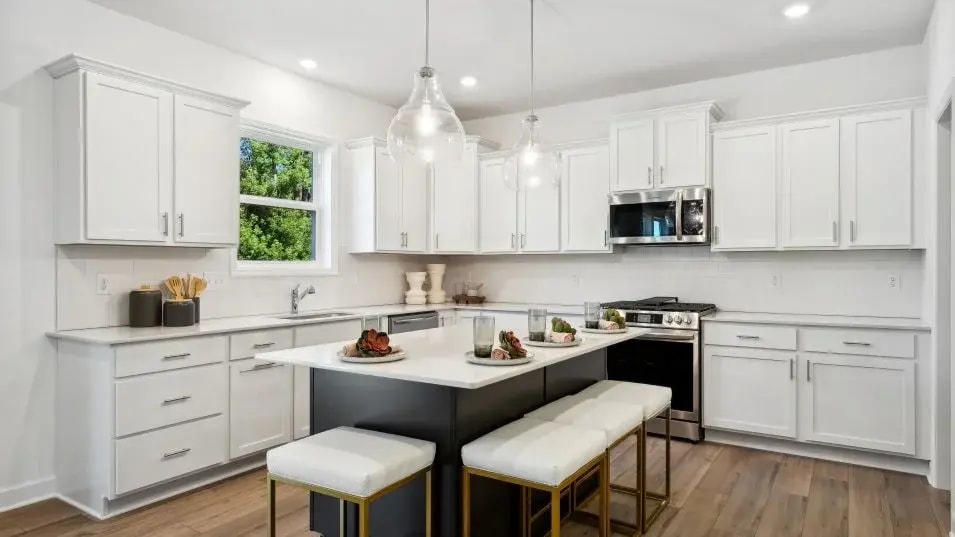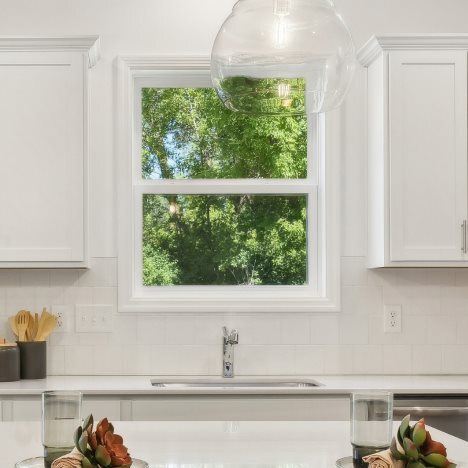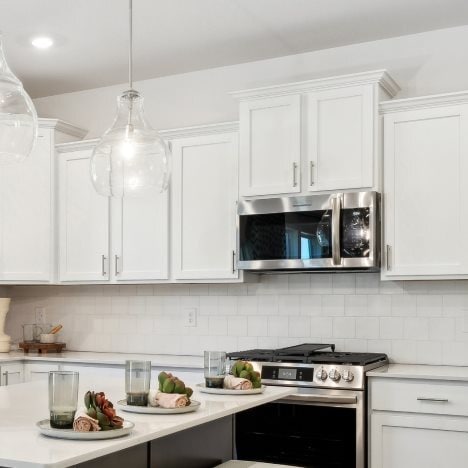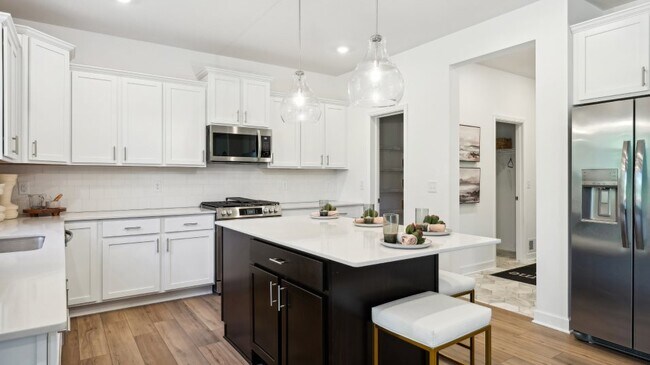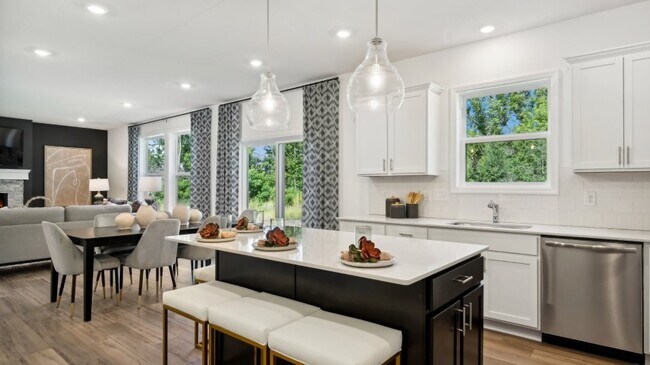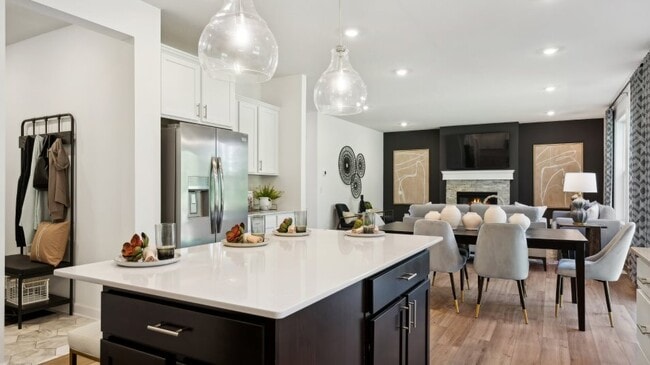
Estimated payment $3,887/month
Total Views
34
4
Beds
2.5
Baths
2,706
Sq Ft
$229
Price per Sq Ft
Highlights
- Golf Course Community
- New Construction
- Dining Room
- Shakopee Senior High School Rated A-
About This Home
This spacious two-story home features an open-concept layout with the kitchen overlooking the dining room and Great Room. The first-floor flex space offers endless possibilities. On the second floor are the luxe owner's suite and three secondary bedrooms — all with walk-in closets — while a central loft offers versatility.
Home Details
Home Type
- Single Family
HOA Fees
- $17 Monthly HOA Fees
Parking
- 3 Car Garage
Taxes
Home Design
- New Construction
Interior Spaces
- 2-Story Property
- Dining Room
- Basement
Bedrooms and Bathrooms
- 4 Bedrooms
Community Details
Recreation
- Golf Course Community
Matterport 3D Tour
Map
Other Move In Ready Homes in Summerland Place - Landmark Collection
About the Builder
Since 1954, Lennar has built over one million new homes for families across America. They build in some of the nation’s most popular cities, and their communities cater to all lifestyles and family dynamics, whether you are a first-time or move-up buyer, multigenerational family, or Active Adult.
Nearby Homes
- Summerland Place - Landmark Collection
- Summerland Place - Liberty Collection
- 2795 Downing Ave
- Summerland Place - The Tradition Collection
- 1542 Philipp Way
- 1580 Philipp Way
- Summerland Place - Summerland Place Shakopee
- 2886 Trinity Dr
- 2931 Trinity Dr
- 1673 Tyrone Dr
- 3076 Trinity Dr
- Canterbury Crossing - Freedom
- 1819 Arrowhead St
- 1839 Archer St
- 1943 Sparrow Dr
- Valley Crest - Carriage Collection
- Valley Crest - Prestige Collection
- Valley Crest - Hans Hagen Villa Collection
- 3850 Thrush St
- Arbor Bluff - Venture Collection
