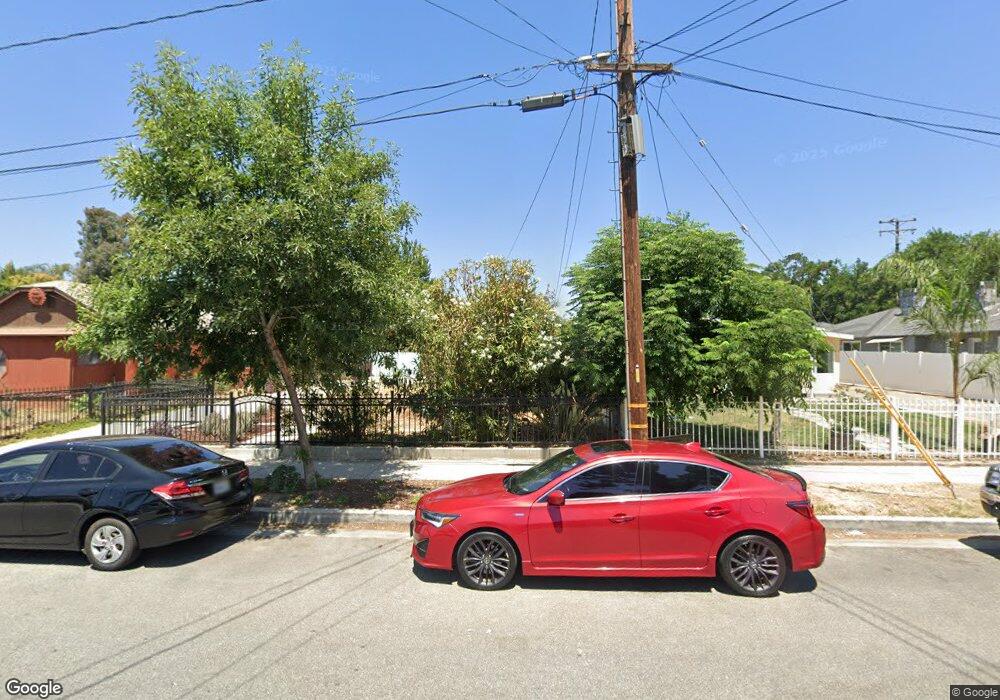24714 Chestnut St Newhall, CA 91321
Newhall NeighborhoodEstimated Value: $574,680 - $695,000
2
Beds
1
Bath
816
Sq Ft
$743/Sq Ft
Est. Value
About This Home
This home is located at 24714 Chestnut St, Newhall, CA 91321 and is currently estimated at $606,420, approximately $743 per square foot. 24714 Chestnut St is a home located in Los Angeles County with nearby schools including Newhall Elementary School, Placerita Junior High School, and William S. Hart High School.
Ownership History
Date
Name
Owned For
Owner Type
Purchase Details
Closed on
Feb 22, 2011
Sold by
Warwick Wendie and Pierce Kenneth G
Bought by
Warwick Wendie and Pierce Kenneth Gene
Current Estimated Value
Purchase Details
Closed on
Nov 8, 2007
Sold by
Warwick Wendie and Pierce Kenneth G
Bought by
Warwick Wendie and Pierce Kenneth G
Home Financials for this Owner
Home Financials are based on the most recent Mortgage that was taken out on this home.
Original Mortgage
$259,000
Interest Rate
6.35%
Mortgage Type
New Conventional
Purchase Details
Closed on
Feb 24, 2006
Sold by
Warwick Wendie and Pierce Kenneth G
Bought by
Pierce Kenneth G and Warwick Wendie
Home Financials for this Owner
Home Financials are based on the most recent Mortgage that was taken out on this home.
Original Mortgage
$300,000
Interest Rate
1.5%
Mortgage Type
Negative Amortization
Create a Home Valuation Report for This Property
The Home Valuation Report is an in-depth analysis detailing your home's value as well as a comparison with similar homes in the area
Home Values in the Area
Average Home Value in this Area
Purchase History
| Date | Buyer | Sale Price | Title Company |
|---|---|---|---|
| Warwick Wendie | -- | None Available | |
| Warwick Wendie | -- | Fidelity National Title Co | |
| Pierce Kenneth G | -- | Fidelity Van Nuys |
Source: Public Records
Mortgage History
| Date | Status | Borrower | Loan Amount |
|---|---|---|---|
| Closed | Warwick Wendie | $259,000 | |
| Closed | Pierce Kenneth G | $300,000 |
Source: Public Records
Tax History
| Year | Tax Paid | Tax Assessment Tax Assessment Total Assessment is a certain percentage of the fair market value that is determined by local assessors to be the total taxable value of land and additions on the property. | Land | Improvement |
|---|---|---|---|---|
| 2025 | $3,276 | $191,369 | $138,946 | $52,423 |
| 2024 | $3,276 | $187,618 | $136,222 | $51,396 |
| 2023 | $3,154 | $183,940 | $133,551 | $50,389 |
| 2022 | $3,104 | $180,334 | $130,933 | $49,401 |
| 2021 | $3,049 | $176,799 | $128,366 | $48,433 |
| 2019 | $2,953 | $171,557 | $124,559 | $46,998 |
| 2018 | $2,815 | $168,194 | $122,117 | $46,077 |
| 2016 | $2,636 | $161,665 | $117,376 | $44,289 |
| 2015 | $2,576 | $159,237 | $115,613 | $43,624 |
| 2014 | $2,532 | $156,119 | $113,349 | $42,770 |
Source: Public Records
Map
Nearby Homes
- 22915 Oak St
- 24522 Chestnut St
- 24513 Walnut St
- 24833 Railroad Ave
- 24364 Arcadia St
- 24944 Avenida Balita
- 24316 Arcadia St
- 24325 Arcadia St
- 24587 Lola Ln
- 24242 Pine St
- 23031 8th St
- 24824 Apple St
- 23514 Via Decano
- 23515 Lyons Ave Unit 228
- 23515 Lyons Ave Unit 210
- 23515 Lyons Ave Unit 178
- 23515 Lyons Ave Unit 267
- 23515 Lyons Ave Unit S7
- 23515 Lyons Ave Unit 281
- 23515 Lyons Ave Unit 277
- 24716 Chestnut St
- 24708 Chestnut St
- 24722 Chestnut St
- 22723 13th St
- 24715 Walnut St
- 24707 Walnut St
- 24713 Walnut St
- 24726 Chestnut St
- 24723 Walnut St
- 24703 Walnut St
- 24734 Chestnut St
- 24727 Walnut St
- 24713 Chestnut St
- 24707 Chestnut St
- 24717 Chestnut St
- 22803 13th St
- 24723 Chestnut St
- 24733 Walnut St
- 24736 Chestnut St
- 24727 Chestnut St
Your Personal Tour Guide
Ask me questions while you tour the home.
