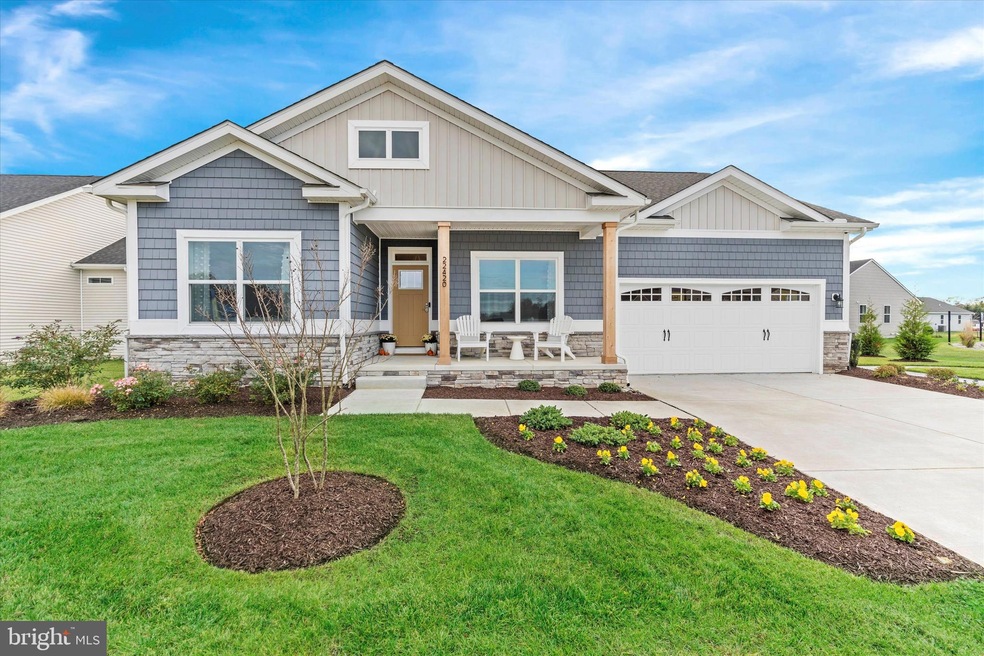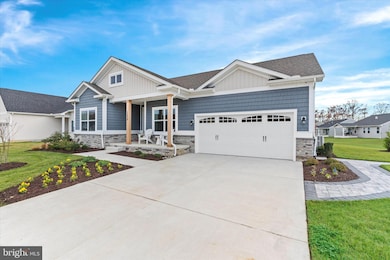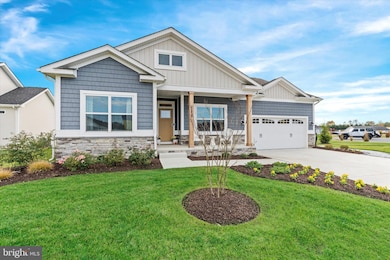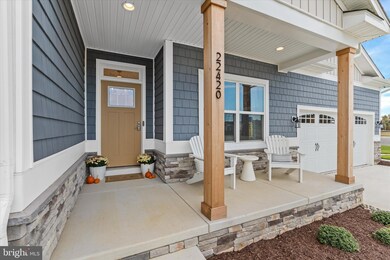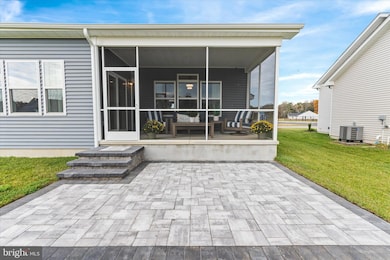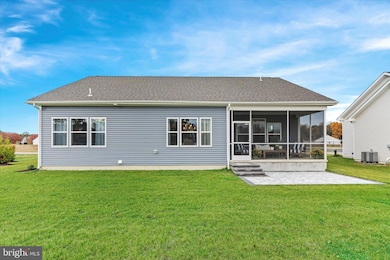Estimated payment $3,574/month
Highlights
- New Construction
- Coastal Architecture
- 2 Car Attached Garage
- Love Creek Elementary School Rated A
- Community Pool
- Community Playground
About This Home
Build your new home with Award-Winning local builder, Capstone Homes! This Devon floor plan is not currently under construction, but is one of many options that can be built on lot #150 in Beachtree Preserve. The Devon is Capstone's most popular open-concept first floor living floorplan and features 1510+ heated square footage boasting a generous kitchen layout with oversized breakfast nook. You have the option to expand your living space with an upstairs bonus room, sunroom, or screen porch. As the most affordable premier coastal community, BeachTree offers residents the convenience of low-maintenance living in the perfect location, just minutes from Lewes and Rehoboth. Founded in 2006, this family owned and operated local builder is committed to building quality homes throughout Sussex County. Call today to request a full list of Capstone's standard features, upgrades and floor plan or visit the Devon Model at BeachTree Mon-Sat 10am-5pm.*Incentive is included in list price. Incentives and pricing may change at any time. Transfer tax and impact fee coverage when paying cash or using the preferred lender. Photos are of model home.
Listing Agent
(302) 270-9409 thedelawaregroup@lnf.com Long & Foster Real Estate, Inc. License #RA-0030979 Listed on: 12/17/2024

Home Details
Home Type
- Single Family
Year Built
- Built in 2025 | New Construction
Lot Details
- 0.34 Acre Lot
- Property is in excellent condition
HOA Fees
- $199 Monthly HOA Fees
Parking
- 2 Car Attached Garage
- Front Facing Garage
Home Design
- Coastal Architecture
- Cottage
- Vinyl Siding
- Stick Built Home
Interior Spaces
- 1,510 Sq Ft Home
- Property has 1 Level
- Crawl Space
- Laundry on main level
Bedrooms and Bathrooms
- 3 Main Level Bedrooms
- 2 Full Bathrooms
Utilities
- Heat Pump System
- Tankless Water Heater
Listing and Financial Details
- Tax Lot 150
- Assessor Parcel Number 234-11.00-1877.00
Community Details
Overview
- $1,575 Capital Contribution Fee
- Association fees include trash, lawn care front, lawn care rear, lawn care side
- Beachtree Preserve Subdivision, Devon Floorplan
Recreation
- Community Playground
- Community Pool
- Dog Park
Map
Home Values in the Area
Average Home Value in this Area
Property History
| Date | Event | Price | List to Sale | Price per Sq Ft |
|---|---|---|---|---|
| 04/07/2025 04/07/25 | Price Changed | $537,390 | +19.4% | $356 / Sq Ft |
| 03/28/2025 03/28/25 | Pending | -- | -- | -- |
| 12/17/2024 12/17/24 | For Sale | $449,990 | -- | $298 / Sq Ft |
Source: Bright MLS
MLS Number: DESU2075906
- 22616 Terri Ln Unit 148
- 24711 Barry Lee Street Lot #66
- 24617 Cathy Ann St
- 20000 John J Williams Hwy
- 22656 Terri Ln
- 22685 Terri Ln
- Savannah Slab Plan at Acadia Landing
- Canton Slab Plan at Acadia Landing
- Dover Basement Plan at Acadia Landing
- Clearwater Slab Plan at Acadia Landing
- Savannah Basement Plan at Acadia Landing
- Clearwater Basement Plan at Acadia Landing
- Canton Basement Plan at Acadia Landing
- Dover Slab Plan at Acadia Landing
- Newport Slab Plan at Acadia Landing
- Camelot Slab Plan at Acadia Landing
- Newport Basement Plan at Acadia Landing
- Camelot Basement Plan at Acadia Landing
- 29117 Frenchman Bay Dr
- 24192 Long Pond Dr
