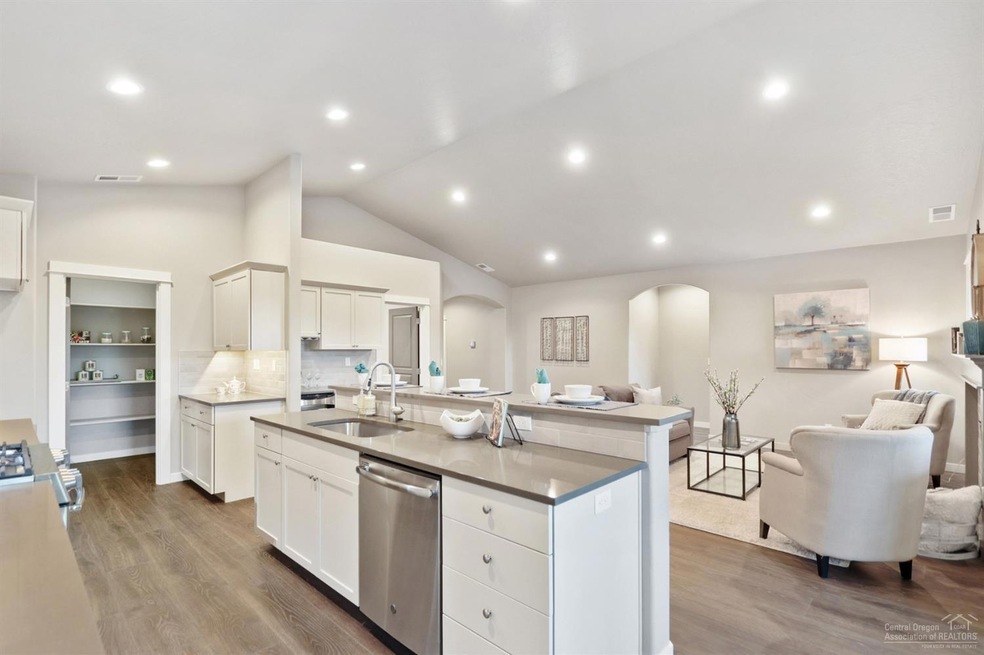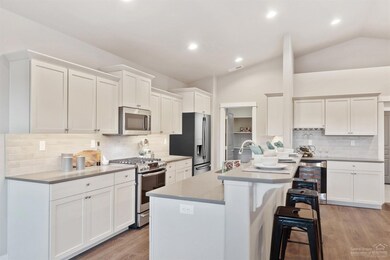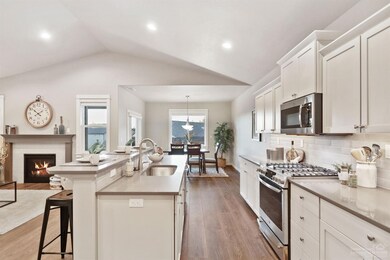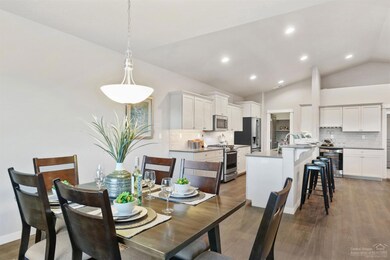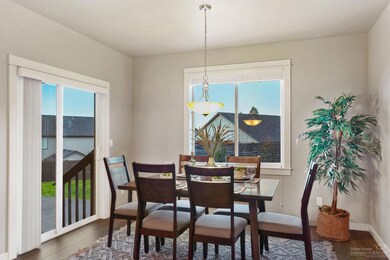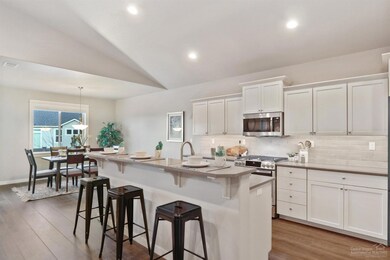
2472 NW Jackpine Ln Redmond, OR 97756
Highlights
- New Construction
- Great Room with Fireplace
- Eat-In Kitchen
- Northwest Architecture
- 2 Car Attached Garage
- Double Pane Windows
About This Home
As of March 2022Hayden Homes' neighborhood, Maple Meadows - is offering this Orchard floor plan! This expansive single level home has a prestigious feel from the moment you open the front door with it's long wide entry hall, opening into the vaulted great room. Designed with a feeling of togetherness, the kitchen includes a breakfast bar and expansive counter space, including an enormous walk-in pantry. A large dining room completes this comfortable great room. The owner's suite includes a dual vanity, soaking tub, walk-in shower and walk-in closet. Two additional bedrooms complete this three bedroom home. Make it yours and personalize your finishes today! Estimated completion December 2020 *Finishes in photos may be different.
Last Agent to Sell the Property
New Home Star Oregon, LLC License #201211429 Listed on: 09/09/2020
Co-Listed By
Audrey Nix
New Home Star Oregon, LLC License #201226202
Home Details
Home Type
- Single Family
Est. Annual Taxes
- $3,463
Year Built
- Built in 2020 | New Construction
Lot Details
- 5,227 Sq Ft Lot
- Landscaped
- Sprinklers on Timer
- Property is zoned R4, R4
HOA Fees
- $50 Monthly HOA Fees
Parking
- 2 Car Attached Garage
- Driveway
Home Design
- Northwest Architecture
- Ranch Style House
- Stem Wall Foundation
- Frame Construction
- Composition Roof
Interior Spaces
- 1,800 Sq Ft Home
- Gas Fireplace
- Double Pane Windows
- ENERGY STAR Qualified Windows with Low Emissivity
- Vinyl Clad Windows
- Great Room with Fireplace
- Laundry Room
Kitchen
- Eat-In Kitchen
- Breakfast Bar
- Oven
- Range
- Microwave
- Dishwasher
- Laminate Countertops
Flooring
- Carpet
- Tile
- Vinyl
Bedrooms and Bathrooms
- 3 Bedrooms
- Walk-In Closet
- 2 Full Bathrooms
- Double Vanity
- Soaking Tub
Schools
- John Tuck Elementary School
- Elton Gregory Middle School
- Redmond High School
Utilities
- No Cooling
- Forced Air Heating System
- Heating System Uses Natural Gas
- Water Heater
Listing and Financial Details
- Tax Lot 151308AC00392
- Assessor Parcel Number 151308AC00394
Community Details
Overview
- Built by Hayden Homes LLC
- Maple Meadows Subdivision
Recreation
- Park
Ownership History
Purchase Details
Purchase Details
Home Financials for this Owner
Home Financials are based on the most recent Mortgage that was taken out on this home.Purchase Details
Home Financials for this Owner
Home Financials are based on the most recent Mortgage that was taken out on this home.Purchase Details
Home Financials for this Owner
Home Financials are based on the most recent Mortgage that was taken out on this home.Purchase Details
Similar Homes in Redmond, OR
Home Values in the Area
Average Home Value in this Area
Purchase History
| Date | Type | Sale Price | Title Company |
|---|---|---|---|
| Bargain Sale Deed | -- | None Listed On Document | |
| Warranty Deed | $549,000 | Deschutes County Title | |
| Warranty Deed | $356,365 | Amerititle | |
| Warranty Deed | $363,799 | Amerititle | |
| Warranty Deed | $3,346,953 | Amerititle |
Mortgage History
| Date | Status | Loan Amount | Loan Type |
|---|---|---|---|
| Previous Owner | $85,000 | New Conventional | |
| Previous Owner | $349,953 | FHA | |
| Previous Owner | $349,910 | FHA | |
| Previous Owner | $30,000,000 | Small Business Administration |
Property History
| Date | Event | Price | Change | Sq Ft Price |
|---|---|---|---|---|
| 03/15/2022 03/15/22 | Sold | $549,000 | 0.0% | $305 / Sq Ft |
| 02/20/2022 02/20/22 | Pending | -- | -- | -- |
| 02/15/2022 02/15/22 | For Sale | $549,000 | +54.1% | $305 / Sq Ft |
| 01/29/2021 01/29/21 | Sold | $356,365 | 0.0% | $198 / Sq Ft |
| 09/09/2020 09/09/20 | Pending | -- | -- | -- |
| 09/09/2020 09/09/20 | For Sale | $356,365 | -- | $198 / Sq Ft |
Tax History Compared to Growth
Tax History
| Year | Tax Paid | Tax Assessment Tax Assessment Total Assessment is a certain percentage of the fair market value that is determined by local assessors to be the total taxable value of land and additions on the property. | Land | Improvement |
|---|---|---|---|---|
| 2024 | $3,463 | $171,860 | -- | -- |
| 2023 | $3,312 | $166,860 | $0 | $0 |
| 2022 | $3,011 | $129,950 | $0 | $0 |
| 2021 | $2,405 | $40,430 | $0 | $0 |
| 2020 | $736 | $40,430 | $0 | $0 |
Agents Affiliated with this Home
-
J
Seller's Agent in 2022
Joseph Shane
Premiere Property Group, LLC
-
M
Buyer's Agent in 2022
Madison Grant
West and Main Homes
-
LINDSAY KLAASSEN
L
Seller's Agent in 2021
LINDSAY KLAASSEN
New Home Star Oregon, LLC
(503) 679-4080
81 Total Sales
-
A
Seller Co-Listing Agent in 2021
Audrey Nix
New Home Star Oregon, LLC
-
Drew Shane

Buyer's Agent in 2021
Drew Shane
Pellego, LLC
(503) 670-9000
47 Total Sales
Map
Source: Oregon Datashare
MLS Number: 220108782
APN: 280045
- 2462 NW Ivy Way
- 2514 NW Ivy Way
- 1113 NW 22nd Place
- 2555 NW Ivy Way
- 2227 NW Ivy Ave
- 2437 NW Hemlock Way
- 2497 NW Hemlock Way
- 2173 NW Kingwood Ave
- 2522 NW Hemlock Way
- 2369 NW Hazelwood Ave
- 899 NW 26th Way
- 855 NW 26th Way
- 833 NW 26th Way
- 2344 NW Glen Oak Ave
- 752 NW 27th St
- 1370 NW 21st St
- 2571 NW Greenwood Ave
- 2040 NW Kilnwood Place
- 787 NW 28th St
- 2703 NW Greenwood Ave
