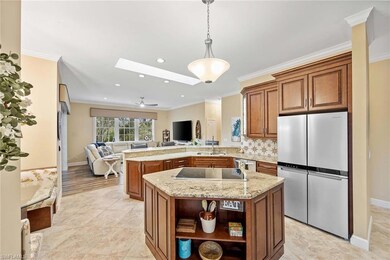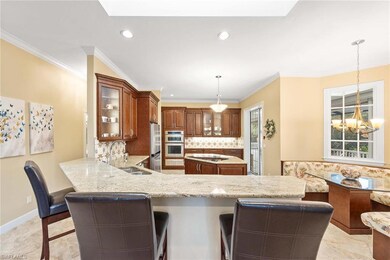
24720 Bay Bean Ct Bonita Springs, FL 34134
Pelican Landing NeighborhoodEstimated payment $6,911/month
Highlights
- Marina
- Boat Ramp
- Private Beach
- Pinewoods Elementary School Rated A-
- Golf Course Community
- Private Beach Club
About This Home
New A/C just installed! This exceptional one of a kind custom-designed home by London Bay Homes is in the prestigious Lakemont neighborhood of Pelican Landing. At the end of a private, beautifully landscaped cul-de-sac, the four-bedroom, 2.5-bath residence backs up to a pristine, environmentally protected reserve, offering unparalleled privacy and tranquility. As you approach the home, you're welcomed by lush landscaping and charming woodwork leading to an extended front porch. Upon entering, you're greeted by a sun-filled gathering room, where three French doors frame a stunning view of what may be the largest covered poolside entertaining area in the community. Spanning the entire rear of the home, this expansive outdoor space is enhanced by skylights and an inviting atmosphere ideal for gatherings. Inside, the home features a tastefully updated kitchen with a new center island range, refrigerator and tile backsplash, as well as updated baths and new flooring throughout the living areas. Additional upgrades include newer roll-down hurricane shutters, a new 2024 air-conditioning system, a new tankless water heater, epoxy garage flooring, new pool filter and equipment, and new lighting and fans. The living room now boasts a custom-built bar with wine and beverage coolers. The home also includes a new washer and dryer in 2024, reverse osmosis system and water softener. Pelican Landing offers an array of world-class amenities. The Nest Golf Club is home to two meticulously maintained 18-hole courses, offering a variety of shot values and consistent playability. A 34-acre private island beach club, gulf access for sailing and kayaking, 12 Har-Tru tennis courts, a fitness center, bocce, pickleball, tennis, and a wide range of recreational and educational activities are offered. It's a beautiful lifestyle!
Listing Agent
Premier Sotheby's Int'l Realty License #NAPLES-249519699 Listed on: 12/13/2024

Home Details
Home Type
- Single Family
Est. Annual Taxes
- $7,693
Year Built
- Built in 1992
Lot Details
- 0.38 Acre Lot
- Property fronts a private road
- Private Beach
- Southwest Facing Home
- Gated Home
- Sprinkler System
- Property is zoned RPD
HOA Fees
- $350 Monthly HOA Fees
Parking
- 2 Car Attached Garage
- Automatic Garage Door Opener
- Deeded Parking
Home Design
- Turnkey
- Concrete Block With Brick
- Stucco
- Tile
Interior Spaces
- 2,734 Sq Ft Home
- 1-Story Property
- Wet Bar
- Vaulted Ceiling
- 5 Ceiling Fans
- Ceiling Fan
- Skylights
- Fireplace
- Shutters
- Single Hung Windows
- Sliding Windows
- French Doors
- Great Room
- Breakfast Room
- Formal Dining Room
- Screened Porch
- Views of Preserve
Kitchen
- Eat-In Kitchen
- Breakfast Bar
- Built-In Oven
- Warming Drawer
- Microwave
- Dishwasher
- Built-In or Custom Kitchen Cabinets
- Disposal
- Whole House Reverse Osmosis System
- Reverse Osmosis System
Flooring
- Tile
- Vinyl
Bedrooms and Bathrooms
- 4 Bedrooms
- Split Bedroom Floorplan
- Walk-In Closet
- Dual Sinks
- Bathtub With Separate Shower Stall
Laundry
- Laundry Room
- Dryer
- Washer
- Laundry Tub
Pool
- Screened Pool
- Concrete Pool
- Heated In Ground Pool
- Heated Spa
- In Ground Spa
- Saltwater Pool
- Screened Spa
- Pool Equipment Stays
Outdoor Features
- Deck
- Patio
- Lanai
Utilities
- Central Heating and Cooling System
- Underground Utilities
- Power Generator
- Propane
- Water Treatment System
- Tankless Water Heater
- Water Softener
- High Speed Internet
- Cable TV Available
Listing and Financial Details
- Assessor Parcel Number 16-47-25-B4-0060A.0230
- Tax Block A
Community Details
Overview
- $5,000 Secondary HOA Transfer Fee
- Private Membership Available
- Pelican Landing Community
Recreation
- Boat Ramp
- Boating
- Fishing Pier
- Gulf Boat Access
- Marina
- Private Beach Pavilion
- Golf Course Community
- Private Beach Club
- Tennis Courts
- Volleyball Courts
- Pickleball Courts
- Bocce Ball Court
- Community Playground
- Fitness Center
Additional Features
- Clubhouse
- 24-Hour Guard
Map
Home Values in the Area
Average Home Value in this Area
Tax History
| Year | Tax Paid | Tax Assessment Tax Assessment Total Assessment is a certain percentage of the fair market value that is determined by local assessors to be the total taxable value of land and additions on the property. | Land | Improvement |
|---|---|---|---|---|
| 2024 | $7,693 | $570,915 | -- | -- |
| 2023 | $7,693 | $554,286 | $0 | $0 |
| 2022 | $7,638 | $549,695 | $0 | $0 |
| 2021 | $7,529 | $572,589 | $193,025 | $379,564 |
| 2020 | $7,629 | $503,212 | $0 | $0 |
| 2019 | $7,487 | $491,898 | $0 | $0 |
| 2018 | $7,471 | $482,726 | $0 | $0 |
| 2017 | $7,411 | $472,797 | $0 | $0 |
| 2016 | $7,391 | $543,094 | $210,500 | $332,594 |
| 2015 | $7,512 | $524,414 | $198,000 | $326,414 |
| 2014 | -- | $501,181 | $170,000 | $331,181 |
| 2013 | -- | $481,170 | $84,600 | $396,570 |
Property History
| Date | Event | Price | Change | Sq Ft Price |
|---|---|---|---|---|
| 08/16/2025 08/16/25 | Price Changed | $1,095,000 | -8.7% | $401 / Sq Ft |
| 08/03/2025 08/03/25 | Price Changed | $1,199,000 | -3.3% | $439 / Sq Ft |
| 07/21/2025 07/21/25 | Price Changed | $1,239,900 | -0.8% | $454 / Sq Ft |
| 05/23/2025 05/23/25 | Price Changed | $1,250,000 | -1.2% | $457 / Sq Ft |
| 05/14/2025 05/14/25 | Price Changed | $1,264,800 | -0.4% | $463 / Sq Ft |
| 04/13/2025 04/13/25 | Price Changed | $1,269,800 | -0.4% | $464 / Sq Ft |
| 03/04/2025 03/04/25 | Price Changed | $1,275,000 | -1.5% | $466 / Sq Ft |
| 02/14/2025 02/14/25 | Price Changed | $1,295,000 | -0.4% | $474 / Sq Ft |
| 01/27/2025 01/27/25 | Price Changed | $1,300,000 | -3.3% | $475 / Sq Ft |
| 01/09/2025 01/09/25 | Price Changed | $1,345,000 | -3.9% | $492 / Sq Ft |
| 12/13/2024 12/13/24 | For Sale | $1,399,000 | +11.9% | $512 / Sq Ft |
| 01/16/2024 01/16/24 | Sold | $1,250,000 | -3.5% | $457 / Sq Ft |
| 11/24/2023 11/24/23 | Pending | -- | -- | -- |
| 11/20/2023 11/20/23 | For Sale | $1,295,000 | -- | $474 / Sq Ft |
Purchase History
| Date | Type | Sale Price | Title Company |
|---|---|---|---|
| Warranty Deed | $1,250,000 | Bonita Title | |
| Interfamily Deed Transfer | -- | None Available | |
| Interfamily Deed Transfer | -- | Attorney | |
| Warranty Deed | $530,000 | -- | |
| Warranty Deed | $294,900 | -- |
Mortgage History
| Date | Status | Loan Amount | Loan Type |
|---|---|---|---|
| Open | $1,187,500 | New Conventional | |
| Previous Owner | $200,000 | New Conventional | |
| Previous Owner | $206,000 | Credit Line Revolving | |
| Previous Owner | $250,000 | No Value Available |
Similar Homes in Bonita Springs, FL
Source: Naples Area Board of REALTORS®
MLS Number: 224100646
APN: 16-47-25-B4-0060A.0230
- 24720 Sweet Gum Ct
- 4131 Sawgrass Point Dr Unit 204
- 3760 Lakemont Dr
- 4171 Sawgrass Point Dr Unit 202
- 24712 Lakemont Cove Ln Unit 202
- 24400 Reserve Ct Unit 103
- 24797 Lakemont Cove Ln Unit 202
- 24797 Lakemont Cove Ln Unit 204
- 24460 Reserve Ct Unit 202
- 24736 Lakemont Cove Ln Unit 202
- 24748 Lakemont Cove Ln Unit 201
- 24330 Sandpiper Isle Way Unit 203
- 24320 Sandpiper Isle Way Unit 202
- 3365 Wildwood Lake Cir
- 24619 Ivory Cane Dr Unit 203
- 24760 Pennyroyal Dr
- 4200 Sawgrass Point Dr Unit 101
- 4201 Sawgrass Point Dr Unit 102
- 24700 Lakemont Cove Ln Unit 103
- 4161 Sawgrass Point Dr Unit 101
- 4161 Sawgrass Point Dr Unit 204
- 24827 Lakemont Cove Ln Unit 101
- 24748 Lakemont Cove Ln Unit 201
- 3681 Lakemont Dr Unit 4
- 24360 Sandpiper Isle Way Unit 101
- 24784 Hollybrier Ln
- 24361 Sandpiper Isle Way Unit 401
- 3510 Lakemont Dr
- 3500 Tasselflower Ct
- 24300 Sandpiper Isle Way Unit 201
- 3471 Ballybridge Cir Unit 102
- 3451 Ballybridge Cir Unit 103
- 24110 S Tamiami Trail
- 23660 Walden Center Dr
- 23600 Walden Center Dr Unit 308






