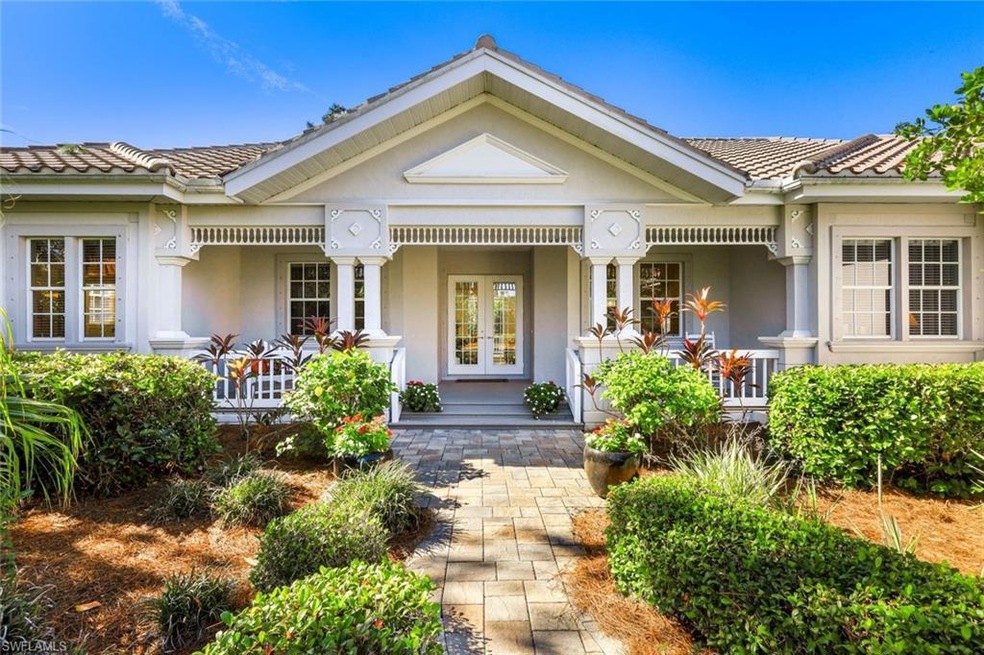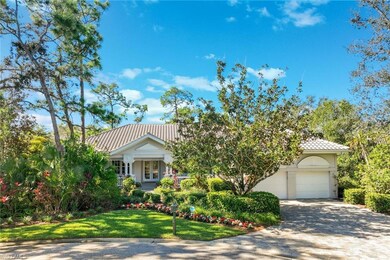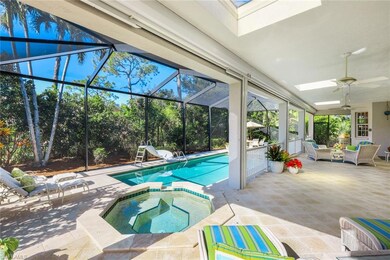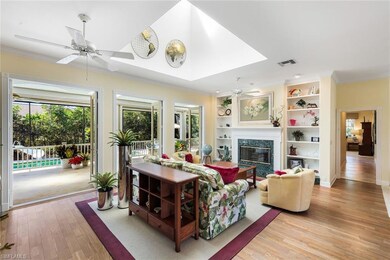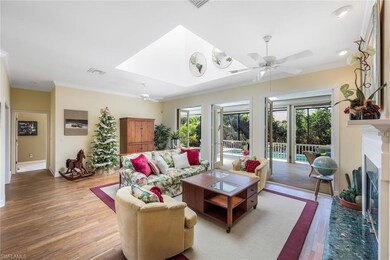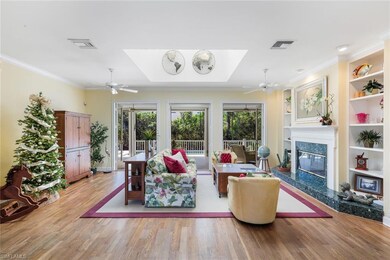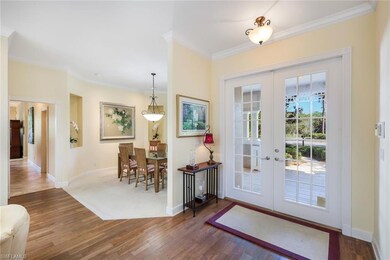
24720 Bay Bean Ct Bonita Springs, FL 34134
Pelican Landing NeighborhoodHighlights
- Marina
- Boat Ramp
- Private Beach
- Pinewoods Elementary School Rated A-
- Golf Course Community
- Private Beach Club
About This Home
As of January 2024*SEE VIRTUAL TOUR* ONE-OF-A-KIND custom design by exclusive London Bay Homes in Pelican Landing’s prestigious Lakemont neighborhood. This three bedroom plus flexible den is nestled at the end of an intimate cul-de-sac backing to pristine environmentally protected reserve. Greeted with lush landscaping and charming woodwork on approach to extended front porch, main entry opens to reveal sun-kissed gathering room where three French doors invite one’s eyes to perhaps the single largest poolside covered entertaining space we have seen in the community. Running along the entire rear perimeter of the residence, this covered outdoor space showcases numerous skylights and palpable ambiance. This home features tastefully updated kitchen and bathrooms, neutral flooring throughout interior living spaces, and includes newer roll-down hurricane shutters and screening in pool enclosure. Pelican Landing includes a 34-acre private island beach club, gulf access sailing and kayaking, 12 Har-Tru tennis courts, fitness center, bocce, Pickleball, and recreation and educational activities. SKIP THE WAIT LIST: OPTIONAL FULL GOLF MEMBERSHIP TRANSFER AVAILABLE AT CURRENT NESTGOLF.COM RATES AT CLOSING
Last Agent to Sell the Property
Berkshire Hathaway FL Realty License #BEAR-3252517 Listed on: 11/20/2023

Home Details
Home Type
- Single Family
Est. Annual Taxes
- $7,638
Year Built
- Built in 1992
Lot Details
- 0.38 Acre Lot
- Lot Dimensions: 1
- Property fronts a private road
- Private Beach
- Cul-De-Sac
- Southwest Facing Home
- Gated Home
- Sprinkler System
- Property is zoned RPD
HOA Fees
- $243 Monthly HOA Fees
Parking
- 2 Car Attached Garage
- Deeded Parking
Home Design
- Concrete Block With Brick
- Stucco
- Tile
Interior Spaces
- 2,734 Sq Ft Home
- 1-Story Property
- Vaulted Ceiling
- Ceiling Fan
- Skylights
- Fireplace
- Shutters
- Single Hung Windows
- Floor-to-Ceiling Windows
- Sliding Windows
- French Doors
- Great Room
- Formal Dining Room
- Den
- Screened Porch
- Views of Preserve
Kitchen
- Eat-In Kitchen
- Breakfast Bar
- Built-In Oven
- Warming Drawer
- Microwave
- Dishwasher
- Kitchen Island
- Built-In or Custom Kitchen Cabinets
- Disposal
Flooring
- Carpet
- Tile
Bedrooms and Bathrooms
- 3 Bedrooms
- Sitting Area In Primary Bedroom
- Split Bedroom Floorplan
- Walk-In Closet
- Dual Sinks
- Bathtub With Separate Shower Stall
Laundry
- Laundry Room
- Dryer
- Washer
- Laundry Tub
Pool
- Heated Pool and Spa
- Heated In Ground Pool
- Heated Spa
- In Ground Spa
- Pool Equipment Stays
Outdoor Features
- Deck
- Lanai
Utilities
- Central Heating and Cooling System
- Underground Utilities
- Propane
- High Speed Internet
- Cable TV Available
Listing and Financial Details
- Assessor Parcel Number 16-47-25-B4-0060A.0230
- Tax Block A
Community Details
Overview
- $4,000 Secondary HOA Transfer Fee
- Private Membership Available
- Pelican Landing Community
Recreation
- Boat Ramp
- Boating
- Fishing Pier
- Gulf Boat Access
- Marina
- Private Beach Pavilion
- Golf Course Community
- Private Beach Club
- Tennis Courts
- Volleyball Courts
- Pickleball Courts
- Community Playground
- Fitness Center
- Park
Additional Features
- Clubhouse
- 24-Hour Guard
Ownership History
Purchase Details
Home Financials for this Owner
Home Financials are based on the most recent Mortgage that was taken out on this home.Purchase Details
Purchase Details
Purchase Details
Purchase Details
Home Financials for this Owner
Home Financials are based on the most recent Mortgage that was taken out on this home.Similar Homes in Bonita Springs, FL
Home Values in the Area
Average Home Value in this Area
Purchase History
| Date | Type | Sale Price | Title Company |
|---|---|---|---|
| Warranty Deed | $1,250,000 | Bonita Title | |
| Interfamily Deed Transfer | -- | None Available | |
| Interfamily Deed Transfer | -- | Attorney | |
| Warranty Deed | $530,000 | -- | |
| Warranty Deed | $294,900 | -- |
Mortgage History
| Date | Status | Loan Amount | Loan Type |
|---|---|---|---|
| Open | $1,187,500 | New Conventional | |
| Previous Owner | $200,000 | New Conventional | |
| Previous Owner | $206,000 | Credit Line Revolving | |
| Previous Owner | $250,000 | No Value Available |
Property History
| Date | Event | Price | Change | Sq Ft Price |
|---|---|---|---|---|
| 05/23/2025 05/23/25 | Price Changed | $1,250,000 | -1.2% | $457 / Sq Ft |
| 05/14/2025 05/14/25 | Price Changed | $1,264,800 | -0.4% | $463 / Sq Ft |
| 04/13/2025 04/13/25 | Price Changed | $1,269,800 | -0.4% | $464 / Sq Ft |
| 03/04/2025 03/04/25 | Price Changed | $1,275,000 | -1.5% | $466 / Sq Ft |
| 02/14/2025 02/14/25 | Price Changed | $1,295,000 | -0.4% | $474 / Sq Ft |
| 01/27/2025 01/27/25 | Price Changed | $1,300,000 | -3.3% | $475 / Sq Ft |
| 01/09/2025 01/09/25 | Price Changed | $1,345,000 | -3.9% | $492 / Sq Ft |
| 12/13/2024 12/13/24 | For Sale | $1,399,000 | +11.9% | $512 / Sq Ft |
| 01/16/2024 01/16/24 | Sold | $1,250,000 | -3.5% | $457 / Sq Ft |
| 11/24/2023 11/24/23 | Pending | -- | -- | -- |
| 11/20/2023 11/20/23 | For Sale | $1,295,000 | -- | $474 / Sq Ft |
Tax History Compared to Growth
Tax History
| Year | Tax Paid | Tax Assessment Tax Assessment Total Assessment is a certain percentage of the fair market value that is determined by local assessors to be the total taxable value of land and additions on the property. | Land | Improvement |
|---|---|---|---|---|
| 2024 | $7,693 | $570,915 | -- | -- |
| 2023 | $7,693 | $554,286 | $0 | $0 |
| 2022 | $7,638 | $549,695 | $0 | $0 |
| 2021 | $7,529 | $572,589 | $193,025 | $379,564 |
| 2020 | $7,629 | $503,212 | $0 | $0 |
| 2019 | $7,487 | $491,898 | $0 | $0 |
| 2018 | $7,471 | $482,726 | $0 | $0 |
| 2017 | $7,411 | $472,797 | $0 | $0 |
| 2016 | $7,391 | $543,094 | $210,500 | $332,594 |
| 2015 | $7,512 | $524,414 | $198,000 | $326,414 |
| 2014 | -- | $501,181 | $170,000 | $331,181 |
| 2013 | -- | $481,170 | $84,600 | $396,570 |
Agents Affiliated with this Home
-
Scott Fogel

Seller's Agent in 2024
Scott Fogel
Berkshire Hathaway FL Realty
(239) 989-2152
44 in this area
59 Total Sales
-
Laurie Singer

Seller's Agent in 2024
Laurie Singer
Premier Sotheby's Int'l Realty
(239) 919-0495
2 in this area
94 Total Sales
-
Jacqueline Fogel
J
Seller Co-Listing Agent in 2024
Jacqueline Fogel
Berkshire Hathaway FL Realty
(610) 283-3843
30 in this area
37 Total Sales
Map
Source: Multiple Listing Service of Bonita Springs-Estero
MLS Number: 223085906
APN: 16-47-25-B4-0060A.0230
- 24721 Bay Bean Ct
- 25061 Cypress Hollow Ct Unit 101
- 4101 Sawgrass Point Dr Unit 201
- 24761 Lyonia Ln
- 3911 Lakemont Dr Unit 3
- 24750 Pennyroyal Dr
- 4131 Sawgrass Point Dr Unit 204
- 4160 Sawgrass Point Dr Unit 103
- 3781 Catbrier Ct
- 4171 Sawgrass Point Dr Unit 202
- 24480 Reserve Ct Unit 103
- 24712 Lakemont Cove Ln Unit 202
- 3740 Lakemont Dr
- 24400 Reserve Ct Unit 203
- 24821 Lakemont Cove Ln Unit 102
