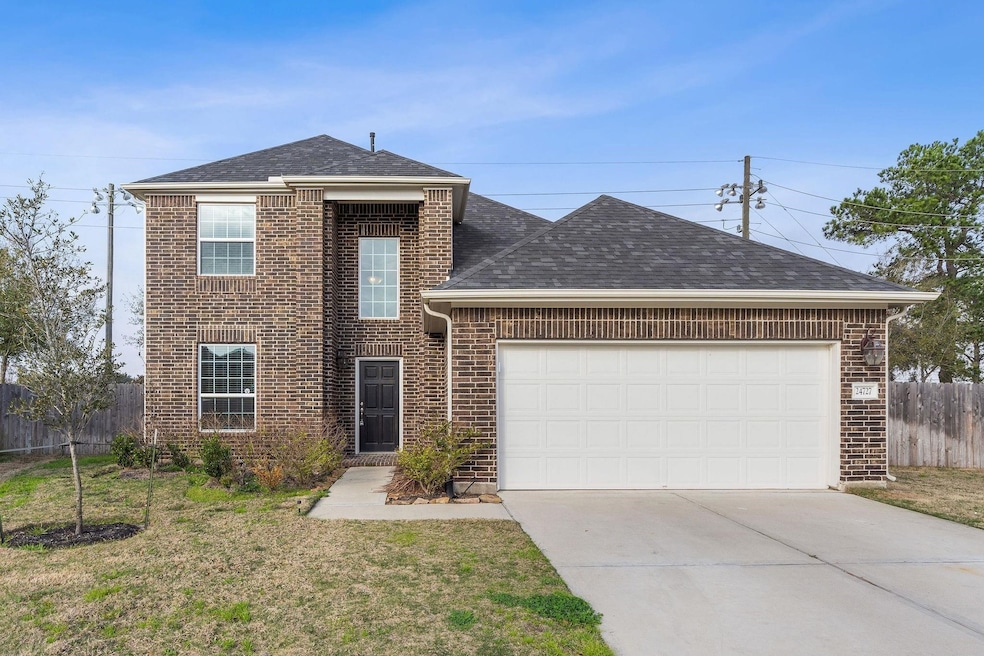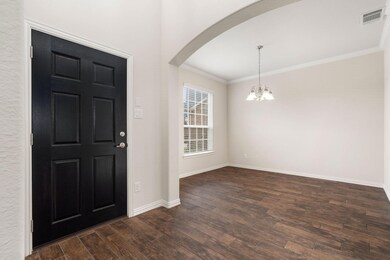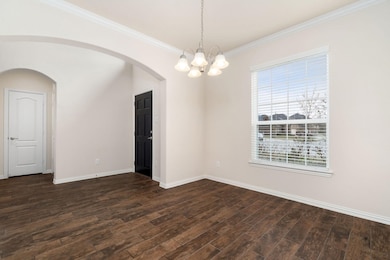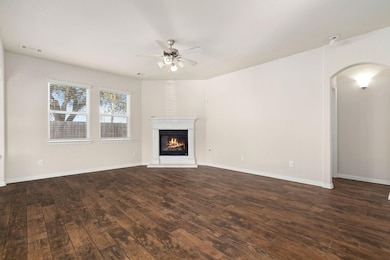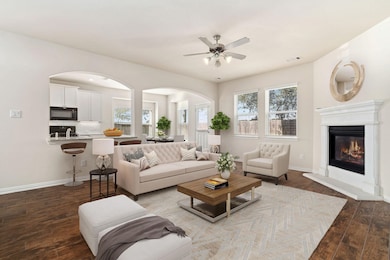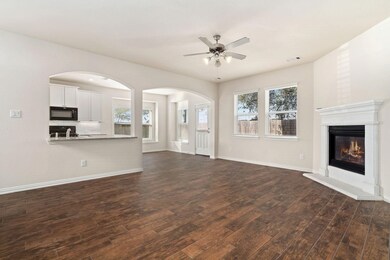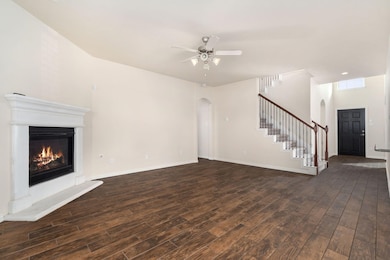Highlights
- Doorman
- Traditional Architecture
- Granite Countertops
- Robert King Elementary School Rated A-
- 1 Fireplace
- Game Room
About This Home
The landlord can provide a washer, dryer, and fridge for tenants if needed. This beautiful two story home located in Lakecrest Forest community with features 4 bedrooms, 2.5 bathrooms. The spacious open concept floor plan with kitchen open to the Family room and Breakfast room along with the formal Dinning room. Game room upstair with 3 bedrooms with another full bath. Tile and Carpet throughout. No back neighbors and located in the cul de sac. Minutes to I-10, Katy Mills. Just steps from katy Park. Let make appointment today.
Home Details
Home Type
- Single Family
Est. Annual Taxes
- $7,158
Year Built
- Built in 2019
Lot Details
- 7,603 Sq Ft Lot
- Cul-De-Sac
- Back Yard Fenced
Parking
- 2 Car Attached Garage
- Garage Door Opener
Home Design
- Traditional Architecture
Interior Spaces
- 2,240 Sq Ft Home
- 2-Story Property
- Ceiling Fan
- 1 Fireplace
- Family Room Off Kitchen
- Living Room
- Game Room
- Utility Room
- Washer and Gas Dryer Hookup
Kitchen
- Breakfast Bar
- Gas Oven
- Free-Standing Range
- Microwave
- Dishwasher
- Granite Countertops
- Disposal
Flooring
- Carpet
- Tile
Bedrooms and Bathrooms
- 4 Bedrooms
- En-Suite Primary Bedroom
- Double Vanity
- Separate Shower
Home Security
- Security System Owned
- Fire and Smoke Detector
- Fire Sprinkler System
Schools
- King Elementary School
- Haskett Junior High School
- Paetow High School
Utilities
- Central Heating and Cooling System
- Heating System Uses Gas
Listing and Financial Details
- Property Available on 5/28/25
- Long Term Lease
Community Details
Pet Policy
- Call for details about the types of pets allowed
- Pet Deposit Required
Additional Features
- Lakecrest Forest Sec 9 Subdivision
- Doorman
Map
Source: Houston Association of REALTORS®
MLS Number: 53390926
APN: 1386220010007
- 2826 Lakecrest Forest Dr
- 2818 Lakecrest Forest Dr
- 24602 Lakecrest Run Dr
- 2803 Lakecrest Way Dr
- 24639 Lakecrest Bend Dr
- 24514 Hikers Bend Dr
- 24718 Bastiani Canvas Ln
- 2631 Key Dr W
- 24703 Allori Ct
- 24539 Upper Turtle Lake Ln
- 24547 Greely Lake Dr
- 24539 Greely Lake Dr
- 24535 Greeley Lake
- 24531 Greeley Lake
- 24542 Greeley Lake
- 24706 Signorelli Way
- 24734 Signorelli Way
- 24114 Morrison Ln
- 2711 Sugar Harbor Ln
- 2410 Village Stone Ct
- 24720 Morton Ranch Rd
- 24410 Veratti Ln
- 24419 Dolce Marina Ct
- 24606 Forest Canopy Dr
- 24602 Forest Canopy Dr
- 24727 Allori Ct
- 24415 Hikers Bend Dr
- 24722 Allori Ct
- 24926 Bastiani Canvas Ln
- 24415 Rossi Gardens Cir
- 24663 Lakecrest Pine Trail
- 24731 Signorelli Way
- 24403 Rossi Gardens Cir
- 24413 Rossi Gardens Cir
- 2800 Katy Hockley Cut Off Rd
- 24930 Adami Veduta Ct
- 3331 Rosselli Brush Dr
- 3265 Jessica Ct
- 24211 Paresi Ct
- 3352 Jessica Ct
