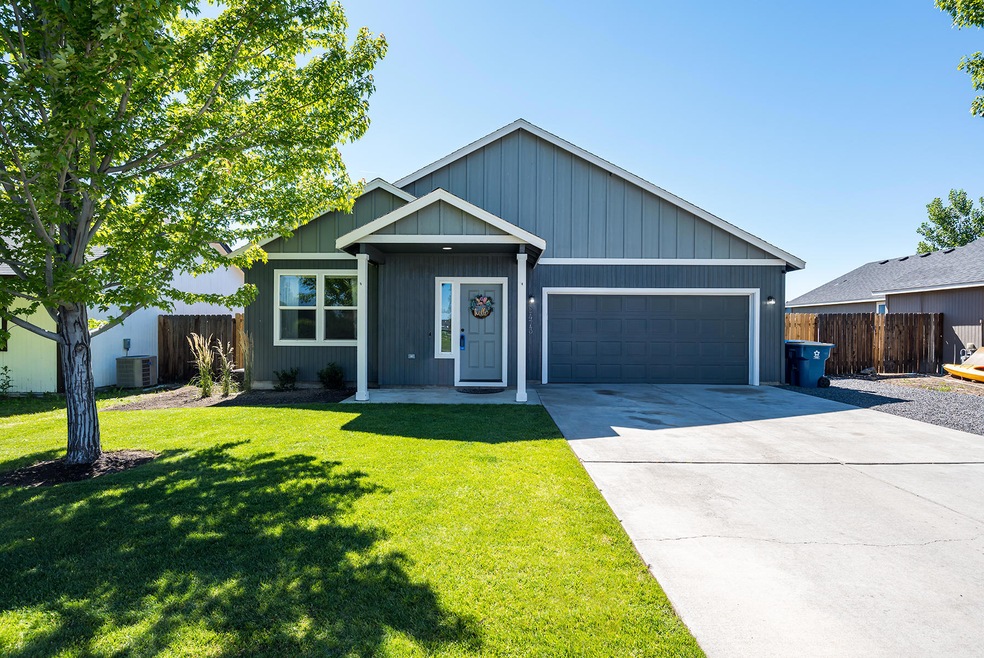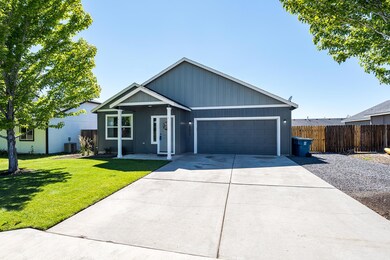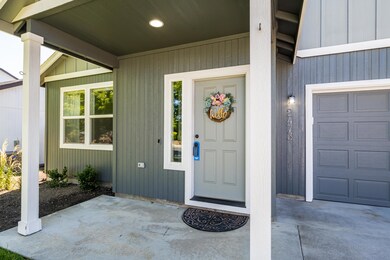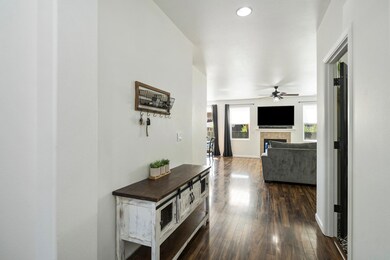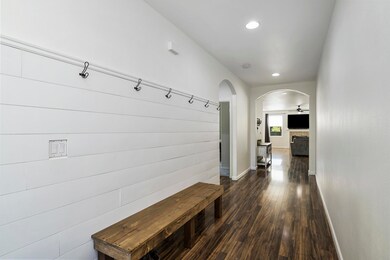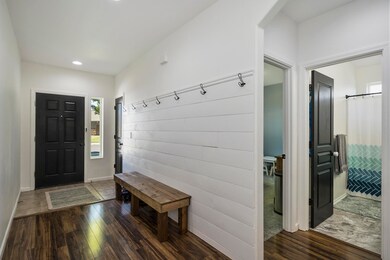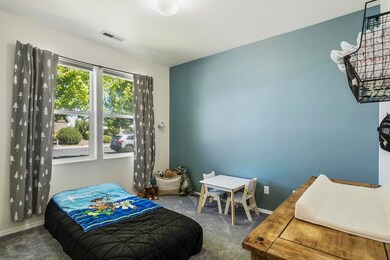
2473 NE 5th St Redmond, OR 97756
Highlights
- RV Access or Parking
- Craftsman Architecture
- No HOA
- Open Floorplan
- Park or Greenbelt View
- 1-minute walk to Diamond Bar Ranch Park
About This Home
As of July 2021Beautiful turn-key single-level home in NE Redmond located directly across from a park and near shopping. The open kitchen has new black s/s appliances, subway tile backsplash, plenty of cupboard and counter space, and a breakfast bar. The expansive living room and adjoining dining area complete this eating and entertainment space. The spacious and private primary suite boasts a dual vanity bathroom, linen storage and a large walk-in closet. Great separation between primary and the two additional bedrooms and full bath. Outside enjoy the spacious landscaped backyard with oversized concrete patio. Updates and upgrades include custom cordless blinds, central AC, newer water heater, new toilets, new carpet, new kitchen hardware, and newer interior paint and a freshly painted exterior. RV parking on N side of driveway.
Last Agent to Sell the Property
Kailey Taylor
Cascade Hasson SIR License #201210016 Listed on: 06/21/2021
Home Details
Home Type
- Single Family
Est. Annual Taxes
- $1,871
Year Built
- Built in 2008
Lot Details
- 6,098 Sq Ft Lot
- Fenced
- Landscaped
- Level Lot
- Front and Back Yard Sprinklers
- Property is zoned R4, R4
Parking
- 2 Car Attached Garage
- Garage Door Opener
- RV Access or Parking
Property Views
- Park or Greenbelt
- Neighborhood
Home Design
- Craftsman Architecture
- Stem Wall Foundation
- Frame Construction
- Composition Roof
Interior Spaces
- 1,579 Sq Ft Home
- 1-Story Property
- Open Floorplan
- Ceiling Fan
- Gas Fireplace
- Vinyl Clad Windows
- Living Room with Fireplace
- Laundry Room
Kitchen
- Eat-In Kitchen
- Oven
- Range
- Microwave
- Dishwasher
- Laminate Countertops
- Disposal
Flooring
- Carpet
- Laminate
- Vinyl
Bedrooms and Bathrooms
- 3 Bedrooms
- Linen Closet
- Walk-In Closet
- 2 Full Bathrooms
- Double Vanity
- Bathtub with Shower
Home Security
- Surveillance System
- Carbon Monoxide Detectors
- Fire and Smoke Detector
Outdoor Features
- Patio
Schools
- Tom Mccall Elementary School
- Elton Gregory Middle School
- Redmond High School
Utilities
- Forced Air Heating and Cooling System
- Heating System Uses Natural Gas
- Water Heater
Listing and Financial Details
- Exclusions: Sellers' personal possessions. W/D negotiable.
- Tax Lot 41
- Assessor Parcel Number 151303BC04100
Community Details
Overview
- No Home Owners Association
- Built by Hayden Homes
- Vista Dorado Subdivision
Recreation
- Sport Court
- Community Playground
- Park
Ownership History
Purchase Details
Purchase Details
Home Financials for this Owner
Home Financials are based on the most recent Mortgage that was taken out on this home.Purchase Details
Home Financials for this Owner
Home Financials are based on the most recent Mortgage that was taken out on this home.Purchase Details
Home Financials for this Owner
Home Financials are based on the most recent Mortgage that was taken out on this home.Similar Homes in Redmond, OR
Home Values in the Area
Average Home Value in this Area
Purchase History
| Date | Type | Sale Price | Title Company |
|---|---|---|---|
| Bargain Sale Deed | $93,000 | None Listed On Document | |
| Warranty Deed | $445,000 | First American Title | |
| Warranty Deed | $300,000 | Deschutes County Title | |
| Warranty Deed | $199,990 | First American Title |
Mortgage History
| Date | Status | Loan Amount | Loan Type |
|---|---|---|---|
| Previous Owner | $356,000 | New Conventional | |
| Previous Owner | $305,503 | VA | |
| Previous Owner | $303,667 | VA | |
| Previous Owner | $174,377 | New Conventional | |
| Previous Owner | $179,991 | Unknown |
Property History
| Date | Event | Price | Change | Sq Ft Price |
|---|---|---|---|---|
| 06/17/2025 06/17/25 | Pending | -- | -- | -- |
| 05/26/2025 05/26/25 | For Sale | $480,000 | +7.9% | $304 / Sq Ft |
| 07/22/2021 07/22/21 | Sold | $445,000 | +9.9% | $282 / Sq Ft |
| 06/22/2021 06/22/21 | Pending | -- | -- | -- |
| 06/09/2021 06/09/21 | For Sale | $405,000 | +35.0% | $256 / Sq Ft |
| 06/08/2020 06/08/20 | Sold | $300,000 | -3.2% | $190 / Sq Ft |
| 05/07/2020 05/07/20 | Pending | -- | -- | -- |
| 04/14/2020 04/14/20 | For Sale | $309,900 | -- | $196 / Sq Ft |
Tax History Compared to Growth
Tax History
| Year | Tax Paid | Tax Assessment Tax Assessment Total Assessment is a certain percentage of the fair market value that is determined by local assessors to be the total taxable value of land and additions on the property. | Land | Improvement |
|---|---|---|---|---|
| 2024 | $2,948 | $146,330 | -- | -- |
| 2023 | $2,820 | $142,070 | $0 | $0 |
| 2022 | $2,563 | $133,930 | $0 | $0 |
| 2021 | $1,960 | $130,030 | $0 | $0 |
| 2020 | $1,871 | $130,030 | $0 | $0 |
| 2019 | $2,263 | $126,250 | $0 | $0 |
| 2018 | $2,207 | $122,580 | $0 | $0 |
| 2017 | $2,155 | $119,010 | $0 | $0 |
| 2016 | $2,125 | $115,550 | $0 | $0 |
| 2015 | $2,060 | $112,190 | $0 | $0 |
| 2014 | $2,006 | $108,930 | $0 | $0 |
Agents Affiliated with this Home
-
Beth Melner

Seller's Agent in 2025
Beth Melner
Stellar Realty Northwest
(541) 508-3148
109 Total Sales
-
Rick Melner

Seller Co-Listing Agent in 2025
Rick Melner
Stellar Realty Northwest
(541) 678-2169
112 Total Sales
-
K
Seller's Agent in 2021
Kailey Taylor
Cascade Hasson SIR
-
Tim Davis

Seller's Agent in 2020
Tim Davis
Tim Davis Group Central Oregon
(514) 548-1931
220 Total Sales
-
Holly Cole

Buyer's Agent in 2020
Holly Cole
Keller Williams Realty Central Oregon
(541) 480-4208
616 Total Sales
Map
Source: Oregon Datashare
MLS Number: 220125378
APN: 257277
- 2461 NE 5th St
- 2527 NE 5th St
- 2471 NE 3rd St
- 2560 NE 5th St
- 719 NE Quince Ave
- 480 NE Poplar Ave
- 2254 NE Arapahoe Ct
- 768 NE Redwood Ct
- 2211 NE 3rd St
- 2715 NE 6th Dr
- 805 NE Redwood Ave
- 604 NE Shoshone Dr
- 735 NE Oak Place
- 1875 NE 6th St
- 1729 NE 3rd Ct
- 1950 NE 2nd St
- 2259 NE 13th St
- 1641 NE 3rd Ct
- 569 NE Negus Loop
- 3324 NW 8th St Unit 86
