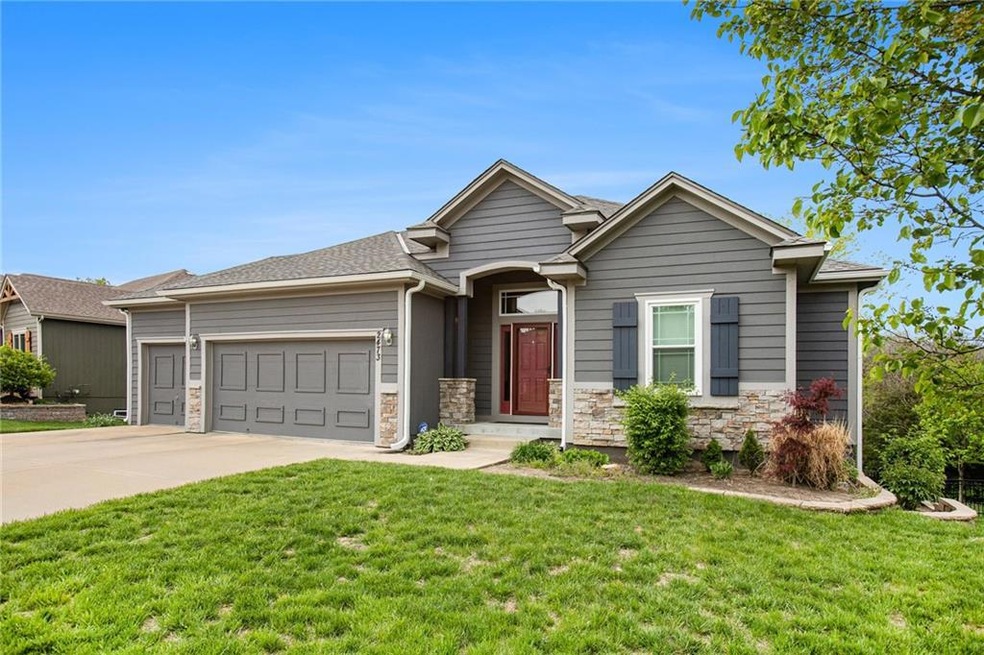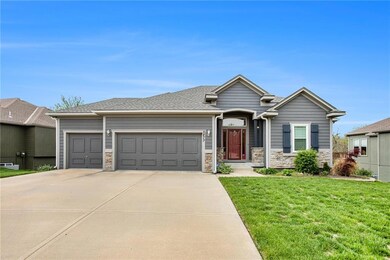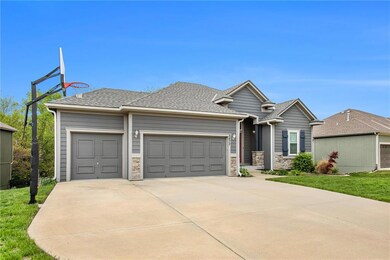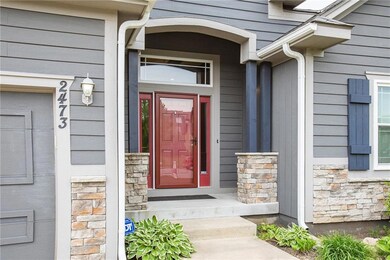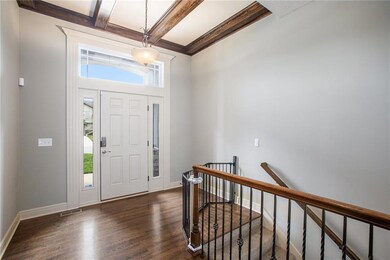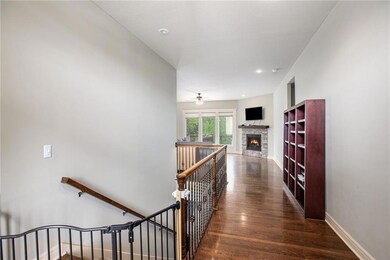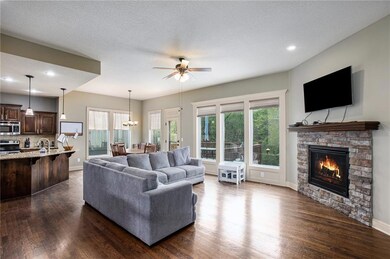
2473 W Elm St Olathe, KS 66061
Estimated Value: $517,000 - $566,000
Highlights
- Deck
- Wooded Lot
- Community Pool
- Clearwater Creek Elementary School Rated A
- Wood Flooring
- Thermal Windows
About This Home
As of June 2023So much to see is at this beautiful newer reverse 1.5 story home in highly desired Prairie Farms. The home is in pristine condition as it backs to BEAUTIFUL Mature Trees and a secluded Walking Trail. Impressive Kitchen, Gorgeous Great Room, Large Master Suite, Guest Bedroom AND a Full Bath on Main Floor! From Boxed Beam Entry to Extra Wide Staircase to the BIG Finished Basement with 2 FULL BATHROOMS. Finishes are still current and roof is new. A pre inspection has been completed by the sellers to ensure a safe and functioning home for the new buyer(s). Appliances can stay with acceptable offer.
Last Agent to Sell the Property
KW Diamond Partners License #2018028625 Listed on: 03/09/2023

Home Details
Home Type
- Single Family
Est. Annual Taxes
- $5,632
Year Built
- Built in 2011
Lot Details
- 9,651 Sq Ft Lot
- Side Green Space
- Aluminum or Metal Fence
- Paved or Partially Paved Lot
- Wooded Lot
HOA Fees
- $44 Monthly HOA Fees
Parking
- 3 Car Attached Garage
- Front Facing Garage
- Garage Door Opener
Home Design
- Composition Roof
- Wood Siding
Interior Spaces
- Thermal Windows
- Great Room with Fireplace
- Fire and Smoke Detector
- Laundry on main level
Kitchen
- Kitchen Island
- Wood Stained Kitchen Cabinets
Flooring
- Wood
- Carpet
- Laminate
Bedrooms and Bathrooms
- 4 Bedrooms
- 4 Full Bathrooms
Basement
- Walk-Out Basement
- Bedroom in Basement
Outdoor Features
- Deck
- Playground
Schools
- Clear Creek Elementary School
- Olathe North High School
Utilities
- Forced Air Heating and Cooling System
Listing and Financial Details
- Assessor Parcel Number DP59130000-0072
- $0 special tax assessment
Community Details
Overview
- Prairie Farms Subdivision
Recreation
- Community Pool
- Trails
Ownership History
Purchase Details
Home Financials for this Owner
Home Financials are based on the most recent Mortgage that was taken out on this home.Purchase Details
Home Financials for this Owner
Home Financials are based on the most recent Mortgage that was taken out on this home.Similar Homes in Olathe, KS
Home Values in the Area
Average Home Value in this Area
Purchase History
| Date | Buyer | Sale Price | Title Company |
|---|---|---|---|
| Hobbs Lucas | -- | Platinum Title | |
| Caples Milton | -- | Affinity Title Llc |
Mortgage History
| Date | Status | Borrower | Loan Amount |
|---|---|---|---|
| Open | Hobbs Lucas | $408,000 | |
| Previous Owner | Caples Milton | $386,000 | |
| Previous Owner | Sharkey James P | $308,000 | |
| Previous Owner | Sharkey James P | $30,000 |
Property History
| Date | Event | Price | Change | Sq Ft Price |
|---|---|---|---|---|
| 06/20/2023 06/20/23 | Sold | -- | -- | -- |
| 05/13/2023 05/13/23 | Pending | -- | -- | -- |
| 05/11/2023 05/11/23 | For Sale | $485,000 | +24.4% | $183 / Sq Ft |
| 11/22/2019 11/22/19 | Sold | -- | -- | -- |
| 10/16/2019 10/16/19 | Pending | -- | -- | -- |
| 10/10/2019 10/10/19 | For Sale | $389,950 | +36.8% | $147 / Sq Ft |
| 04/30/2012 04/30/12 | Sold | -- | -- | -- |
| 11/10/2011 11/10/11 | Pending | -- | -- | -- |
| 03/21/2011 03/21/11 | For Sale | $284,950 | -- | $111 / Sq Ft |
Tax History Compared to Growth
Tax History
| Year | Tax Paid | Tax Assessment Tax Assessment Total Assessment is a certain percentage of the fair market value that is determined by local assessors to be the total taxable value of land and additions on the property. | Land | Improvement |
|---|---|---|---|---|
| 2024 | $6,644 | $58,535 | $12,683 | $45,852 |
| 2023 | $6,310 | $54,752 | $10,569 | $44,183 |
| 2022 | $5,632 | $47,575 | $9,609 | $37,966 |
| 2021 | $5,589 | $45,080 | $9,609 | $35,471 |
| 2020 | $5,554 | $44,390 | $9,609 | $34,781 |
| 2019 | $5,563 | $44,160 | $8,732 | $35,428 |
| 2018 | $5,180 | $40,848 | $7,943 | $32,905 |
| 2017 | $5,083 | $39,663 | $7,943 | $31,720 |
| 2016 | $4,791 | $38,341 | $5,825 | $32,516 |
| 2015 | $4,508 | $36,110 | $5,825 | $30,285 |
| 2013 | -- | $35,558 | $5,296 | $30,262 |
Agents Affiliated with this Home
-
Asa Barnes

Seller's Agent in 2023
Asa Barnes
KW Diamond Partners
(816) 820-7751
3 in this area
72 Total Sales
-
Jessica Fulk

Buyer's Agent in 2023
Jessica Fulk
Keller Williams KC North
(913) 600-5335
6 in this area
96 Total Sales
-

Seller's Agent in 2019
Bob Gresham
ReeceNichols - Lees Summit
(816) 686-2070
-
Paul Gessler

Seller Co-Listing Agent in 2019
Paul Gessler
ReeceNichols -Johnson County West
(816) 348-4853
33 in this area
77 Total Sales
-
Janet Organ
J
Buyer's Agent in 2019
Janet Organ
ReeceNichols - Lees Summit
(816) 210-5713
35 Total Sales
Map
Source: Heartland MLS
MLS Number: 2424633
APN: DP59130000-0072
- 2577 W Elm St
- 2341 W Fredrickson Dr
- 2271 W Loula St
- 2761 W Elm St
- 525 S Persimmon Dr
- 2749 W Dartmouth St
- 2682 W Park St
- 2696 W Park St
- 2988 W Sitka Dr
- 2830 W Wabash St
- 360 S Overlook St
- 2850 W Wabash St
- 2941 W Sitka Dr
- 2133 W Ferrel Dr
- 2870 W Wabash St
- 311 S Overlook St
- 2829 W Dartmouth St
- 470 S Indian Wells Dr
- 2433 W Post Oak Rd
- 1849 W Cedar St
- 2473 W Elm St
- 2495 W Elm St
- 2447 W Elm St
- 2511 W Elm St
- 2472 W Elm St
- 2494 W Elm St
- 2450 W Elm St
- 2440 W Elm St
- 2533 W Elm St
- 2409 W Elm St
- 383 S Stonecrest Rd
- 349 S Canyon Dr
- 2493 W Fredrickson Dr
- 2471 W Fredrickson Dr
- 375 S Stonecrest Rd
- 0 S Stonecrest Rd Unit 2336894
- 0 S Stonecrest Rd Unit 2232658
- 2555 W Elm St
- 2449 W Fredrickson Dr
- 327 S Canyon Dr
