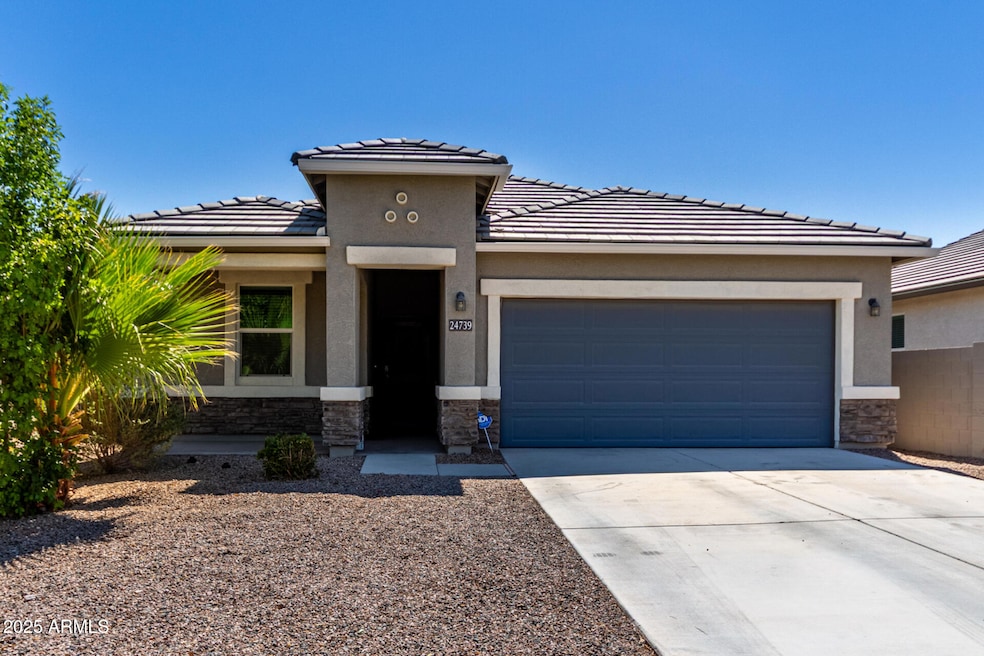
24739 N Barley Cir Florence, AZ 85132
Estimated payment $1,854/month
Highlights
- Mountain View
- Granite Countertops
- Double Pane Windows
- Spanish Architecture
- Cul-De-Sac
- Dual Vanity Sinks in Primary Bathroom
About This Home
Beautifully Updated Single-Level Home with Assumable 2.72% FHA Loan. Home features 3 spacious bedrooms and an open-concept great room—ideal for relaxing or entertaining. The kitchen shines with granite countertops, a large island, pantry, and ample counter space. Enjoy elegant tile flooring throughout with plush carpet in the bedrooms. Additional upgrades include smart home technology, custom blinds, 9-ft flat ceilings, and low-maintenance desert landscaping front and back. The 2-car garage provides plenty of storage. Located in a quiet community with private parks and more! Priced for quick sale!
Home Details
Home Type
- Single Family
Est. Annual Taxes
- $1,627
Year Built
- Built in 2020
Lot Details
- 5,933 Sq Ft Lot
- Cul-De-Sac
- Desert faces the front and back of the property
- Block Wall Fence
- Sprinklers on Timer
HOA Fees
- $75 Monthly HOA Fees
Parking
- 2 Car Garage
- Garage Door Opener
Home Design
- Spanish Architecture
- Wood Frame Construction
- Tile Roof
Interior Spaces
- 1,542 Sq Ft Home
- 1-Story Property
- Ceiling height of 9 feet or more
- Ceiling Fan
- Double Pane Windows
- Vinyl Clad Windows
- Mountain Views
- Washer and Dryer Hookup
Kitchen
- Built-In Microwave
- Kitchen Island
- Granite Countertops
Flooring
- Carpet
- Tile
Bedrooms and Bathrooms
- 3 Bedrooms
- Primary Bathroom is a Full Bathroom
- 2 Bathrooms
- Dual Vanity Sinks in Primary Bathroom
Schools
- Anthem Elementary School
- Florence K-8 Middle School
- Florence High School
Utilities
- Central Air
- Heating Available
- Water Softener
- High Speed Internet
- Cable TV Available
Additional Features
- No Interior Steps
- Patio
Listing and Financial Details
- Tax Lot 228
- Assessor Parcel Number 200-13-228
Community Details
Overview
- Association fees include ground maintenance
- Aam, Llc Association, Phone Number (602) 957-9191
- Crestfield Manor At Arizona Farms Village Subdivision
Recreation
- Community Playground
- Bike Trail
Map
Home Values in the Area
Average Home Value in this Area
Tax History
| Year | Tax Paid | Tax Assessment Tax Assessment Total Assessment is a certain percentage of the fair market value that is determined by local assessors to be the total taxable value of land and additions on the property. | Land | Improvement |
|---|---|---|---|---|
| 2025 | $1,627 | $26,159 | -- | -- |
| 2024 | $1,590 | $34,987 | -- | -- |
| 2023 | $1,622 | $25,671 | $1,220 | $24,451 |
| 2022 | $1,590 | $1,830 | $1,830 | $0 |
| 2021 | $209 | $1,600 | $0 | $0 |
| 2020 | $201 | $1,600 | $0 | $0 |
| 2019 | $201 | $1,600 | $0 | $0 |
| 2018 | $193 | $1,600 | $0 | $0 |
| 2017 | $176 | $1,600 | $0 | $0 |
| 2016 | $173 | $1,600 | $1,600 | $0 |
| 2014 | $206 | $1,200 | $1,200 | $0 |
Property History
| Date | Event | Price | Change | Sq Ft Price |
|---|---|---|---|---|
| 06/25/2025 06/25/25 | For Sale | $300,000 | -- | $195 / Sq Ft |
Purchase History
| Date | Type | Sale Price | Title Company |
|---|---|---|---|
| Special Warranty Deed | $278,540 | Dhi Title Agency | |
| Special Warranty Deed | -- | Dhi Title | |
| Special Warranty Deed | $12,555,000 | Fidelity National Title Agcy |
Mortgage History
| Date | Status | Loan Amount | Loan Type |
|---|---|---|---|
| Open | $273,494 | FHA |
Similar Homes in Florence, AZ
Source: Arizona Regional Multiple Listing Service (ARMLS)
MLS Number: 6884702
APN: 200-13-228
- 9630 E Hay Loft Dr
- 9643 E Hay Loft Dr
- 24646 N Barley Rd
- 24619 Barn Cir
- 9429 Grapefruit Dr
- 9373 E Tractor Cir
- 9630 E Barley Rd
- 24608 N Seed Rd
- 24714 Alfalfa Dr
- 9405 E Tangerine Rd
- 9917 E Barley Rd
- 9937 Harvest Rd
- 9934 E Orange Grove St
- 10069 Harvest Rd
- 10160 E Harvest Rd
- 9942 E Cotton Rd
- 23717 N Mustang Way
- 23705 N Chaps Dr
- 0 E Heritage Rd Unit 6820353
- 11082 E Arizona Farms Rd
- 9661 E Alfalfa Dr
- 9759 E Alfalfa Dr
- 24408 N Sickle Rd
- 6922 E Lush Vista View
- 6705 E Flynn Ave
- 6698 E Haven Ave
- 6566 W Mockingbird Ct
- 4518 N Petersburg Dr
- 6521 E Lush Vista View
- 6431 W Sandpiper Way
- 7369 W Cactus Wren Way
- 4394 N Hummingbird Dr
- 5910 E Valley View Dr
- 5710 E Valley View Dr
- 24455 N Good Pasture Ln
- 3658 N Princeton Ct
- 24016 N Oasis Blvd
- 6506 W Heritage Way
- 3492 N Astoria Dr
- 3417 N San Marin Dr






