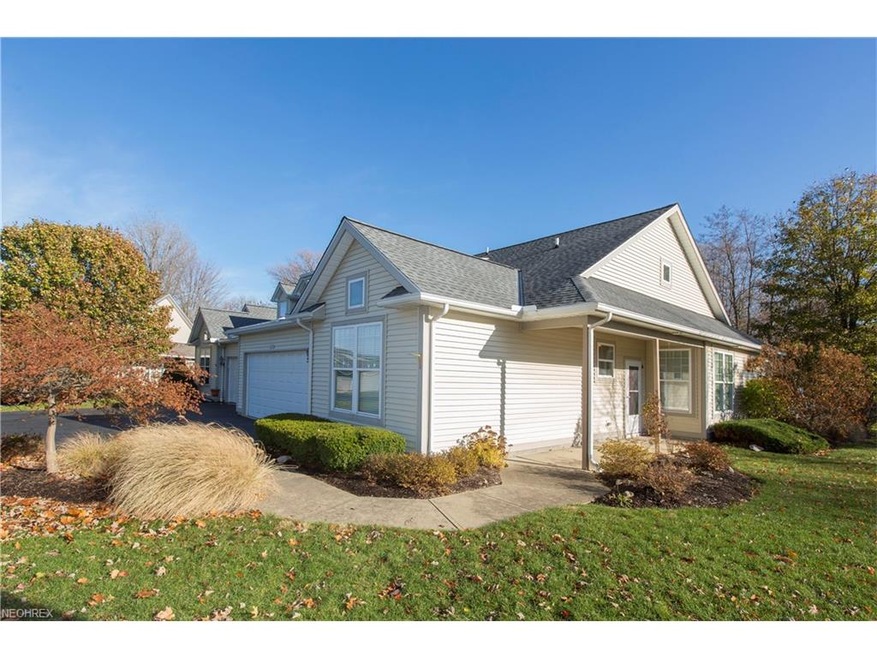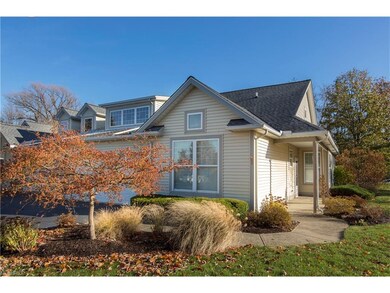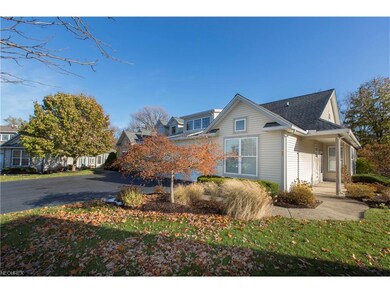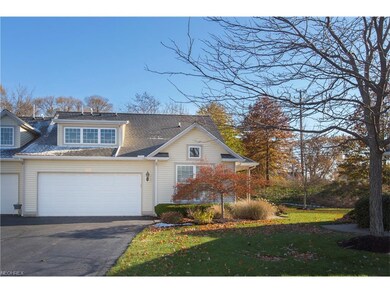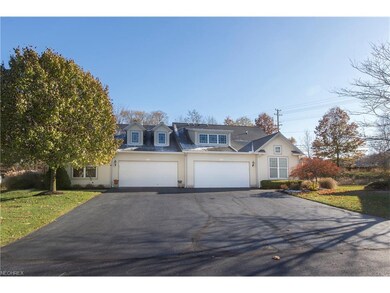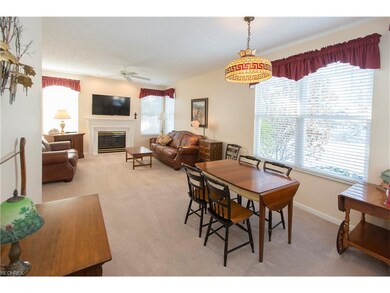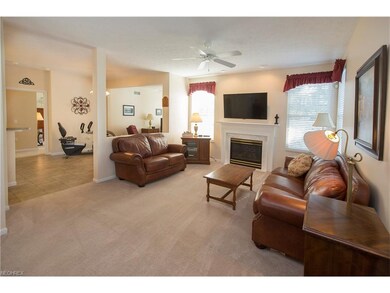
Highlights
- Fitness Center
- View of Trees or Woods
- 1 Fireplace
- Senior Community
- Wooded Lot
- Community Pool
About This Home
As of March 2018Wonderfully spacious and ready for move in, this charming Avonbury Lakes 2 bedroom 2 full bath Ranch cluster home boasts the quiet and carefree life style that you have been looking for. Situated on a quiet lot on a peaceful cul-de-sac, you will enjoy even the walk up to the front door with its attractive and welcoming front porch. Offering a spacious living room with cozy gas fireplace, this comfortable ambiance also has open dining room, delightful sunroom that is streaming with light and the perfect kitchen with appliances, breakfast bar and sweet dinette. Sliders to a lovely and quiet patio offers perfect access to refreshing moments of reflection & peace. The master suite is abundantly spacious with large walk-in closet and attached full bath with storage. The second bedroom and additional full bath is in the other wing for guest privacy and convenience. Step saving accommodating laundry room is close to all with the attached 2 car garage entry equally handy. Not only maintenance free living but super amenities accompany this great community with its own beautiful common facility, exercise room, park, pool & tennis courts plus it is completely convenient to Avon Commons with all kinds of shops and eateries, enjoy this premier community with 11 acres of walking trails & picnic areas plus 2 lakes with paddle boats & fishing! Sounds like fun!
Property Details
Home Type
- Condominium
Est. Annual Taxes
- $3,120
Year Built
- Built in 2001
Lot Details
- West Facing Home
- Wooded Lot
HOA Fees
- $315 Monthly HOA Fees
Home Design
- Cluster Home
- Asphalt Roof
- Vinyl Construction Material
Interior Spaces
- 1,648 Sq Ft Home
- 1-Story Property
- 1 Fireplace
- Views of Woods
- Dryer
Kitchen
- Range
- Microwave
- Dishwasher
- Disposal
Bedrooms and Bathrooms
- 2 Bedrooms
- 2 Full Bathrooms
Home Security
Parking
- 2 Car Attached Garage
- Garage Door Opener
Outdoor Features
- Patio
- Porch
Utilities
- Forced Air Heating and Cooling System
- Heating System Uses Gas
Listing and Financial Details
- Assessor Parcel Number 04-00-022-813-033
Community Details
Overview
- Senior Community
- Association fees include insurance, landscaping, property management, recreation, reserve fund
- Avonbury Lakes Community
Amenities
- Common Area
- Shops
Recreation
- Tennis Courts
- Fitness Center
- Community Pool
- Park
Pet Policy
- Pets Allowed
Security
- Fire and Smoke Detector
Ownership History
Purchase Details
Home Financials for this Owner
Home Financials are based on the most recent Mortgage that was taken out on this home.Purchase Details
Purchase Details
Purchase Details
Purchase Details
Purchase Details
Home Financials for this Owner
Home Financials are based on the most recent Mortgage that was taken out on this home.Purchase Details
Purchase Details
Similar Homes in the area
Home Values in the Area
Average Home Value in this Area
Purchase History
| Date | Type | Sale Price | Title Company |
|---|---|---|---|
| Deed | $190,000 | Revere Title | |
| Deed | -- | -- | |
| Interfamily Deed Transfer | -- | -- | |
| Interfamily Deed Transfer | -- | Attorney | |
| Survivorship Deed | $205,000 | Multiple | |
| Warranty Deed | $90,000 | -- | |
| Interfamily Deed Transfer | -- | -- | |
| Warranty Deed | $180,850 | Lorain County Title Co Inc |
Mortgage History
| Date | Status | Loan Amount | Loan Type |
|---|---|---|---|
| Open | $118,600 | New Conventional | |
| Previous Owner | $94,000 | Fannie Mae Freddie Mac |
Property History
| Date | Event | Price | Change | Sq Ft Price |
|---|---|---|---|---|
| 03/15/2018 03/15/18 | Sold | $190,000 | -5.0% | $115 / Sq Ft |
| 01/15/2018 01/15/18 | Pending | -- | -- | -- |
| 01/03/2018 01/03/18 | Price Changed | $199,900 | -4.8% | $121 / Sq Ft |
| 11/20/2017 11/20/17 | For Sale | $210,000 | +17.3% | $127 / Sq Ft |
| 05/27/2015 05/27/15 | Sold | $179,000 | -8.2% | $109 / Sq Ft |
| 04/10/2015 04/10/15 | Pending | -- | -- | -- |
| 03/17/2015 03/17/15 | For Sale | $194,900 | -- | $118 / Sq Ft |
Tax History Compared to Growth
Tax History
| Year | Tax Paid | Tax Assessment Tax Assessment Total Assessment is a certain percentage of the fair market value that is determined by local assessors to be the total taxable value of land and additions on the property. | Land | Improvement |
|---|---|---|---|---|
| 2024 | $4,645 | $94,476 | $25,200 | $69,276 |
| 2023 | $4,309 | $77,900 | $23,006 | $54,894 |
| 2022 | $4,269 | $77,900 | $23,006 | $54,894 |
| 2021 | $4,277 | $77,900 | $23,010 | $54,890 |
| 2020 | $3,780 | $64,600 | $19,080 | $45,520 |
| 2019 | $3,201 | $64,600 | $19,080 | $45,520 |
| 2018 | $3,302 | $64,600 | $19,080 | $45,520 |
| 2017 | $3,084 | $54,100 | $15,750 | $38,350 |
| 2016 | $3,120 | $54,100 | $15,750 | $38,350 |
| 2015 | $2,641 | $54,100 | $15,750 | $38,350 |
| 2014 | $2,619 | $54,100 | $15,750 | $38,350 |
| 2013 | $2,633 | $54,100 | $15,750 | $38,350 |
Agents Affiliated with this Home
-
Gregg Wasilko

Seller's Agent in 2018
Gregg Wasilko
Howard Hanna
(440) 521-1757
90 in this area
1,468 Total Sales
-
M
Seller's Agent in 2015
Maureen Beck
Deleted Agent
-
P
Seller Co-Listing Agent in 2015
Patricia Ganor
Deleted Agent
Map
Source: MLS Now
MLS Number: 3957843
APN: 04-00-022-813-033
- 2476 Capulet Ct
- 2576 Covington Place
- 124 Shakespeare Ln Unit 140
- 2594 Shakespeare Ln Unit 21
- 2408 Worthington Place
- 2813 Shakespeare Ln
- 2461 Seton Dr
- 2150 Southampton Ln
- 0 Detroit Rd Unit 5098540
- 0 Detroit Rd Unit 5090789
- 2868 Shakespeare Ln Unit 107
- 2940 Shakespeare Ln Unit 124
- 2735 Elizabeth St
- 35799 Bentley Dr
- 2852 Jaycox Rd
- 3181 Jaycox Rd
- 2152 Vivian Way
- 2228 Vivian Way
- 2115 Vivian Way
- 3215 Nagel Rd
