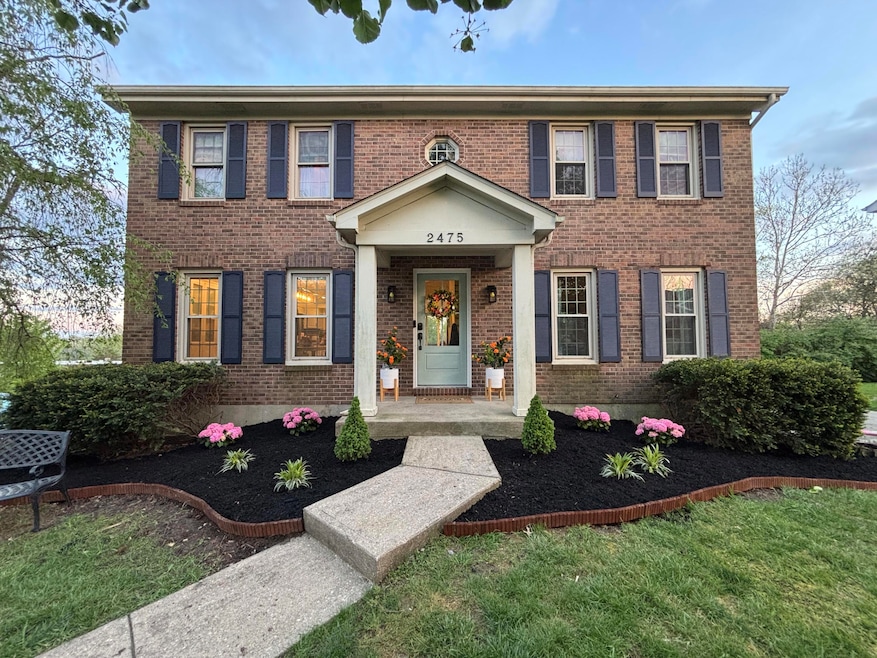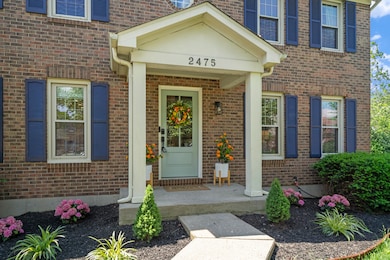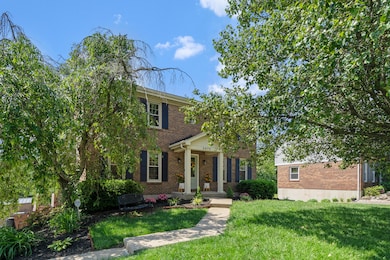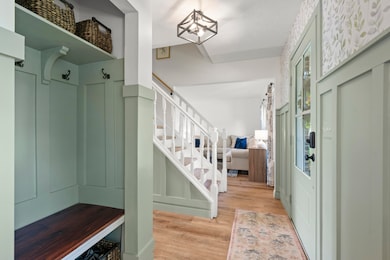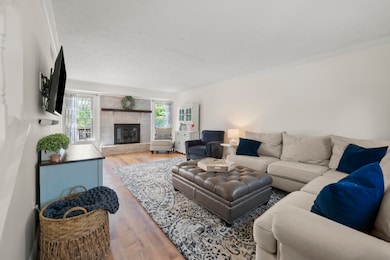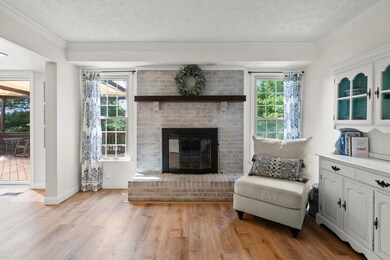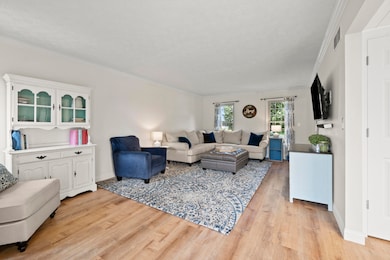2475 High Crossing Dr Crescent Springs, KY 41017
Estimated payment $2,141/month
Highlights
- Deck
- Traditional Architecture
- Private Yard
- River Ridge Elementary School Rated A-
- Granite Countertops
- No HOA
About This Home
Welcome home! This move-in ready 3 bed, 2.5 bath blends ''JoAnna Gaines charm'' with modern updates. Tucked in a friendly neighborhood, it features an open main level with shiplap ceilings, crown molding, and a permitted support beam connecting kitchen and dining. The kitchen shines with painted cabinets, new hardware, a sensor faucet, and pops of open shelving. The dining area boasts a full wall of storage—perfect for everyday use and entertaining. New floors and trim run throughout, plus custom chevron stair risers for a stylish touch.Upstairs offers cozy bedrooms, including a spacious primary with en suite and dual closets. The finished basement adds extra living space with new flooring, a staircase, and a built-in twin bed/reading nook. Outside you will enjoy the large deck with sunshade, fully fenced backyard with fresh paint, new stairs, and a graded, mulched play area.Additional upgrades: newer H2O heater, AC, furnace, tamper-proof outlets/switches, front door, and updated water shutoffs. This home has been lovingly updated w/ thoughtful details throughout & is perfect for anyone looking for style, comfort, & functionality—schedule your showing today!
Home Details
Home Type
- Single Family
Est. Annual Taxes
- $2,949
Year Built
- Built in 1987
Lot Details
- 8,712 Sq Ft Lot
- Lot Dimensions are 73 x 107
- Private Yard
Parking
- 2 Car Garage
- Side Facing Garage
- Garage Door Opener
- Driveway
Home Design
- Traditional Architecture
- Brick Exterior Construction
- Poured Concrete
- Shingle Roof
Interior Spaces
- 1,872 Sq Ft Home
- 2-Story Property
- Tray Ceiling
- Ceiling Fan
- Wood Burning Fireplace
- Brick Fireplace
- Awning
- Vinyl Clad Windows
- Entryway
- Family Room
- Living Room
- Breakfast Room
- Formal Dining Room
- Laminate Flooring
- Neighborhood Views
- Finished Basement
- Basement Fills Entire Space Under The House
- Storage In Attic
Kitchen
- Gas Oven
- Gas Range
- Dishwasher
- Kitchen Island
- Granite Countertops
- Disposal
Bedrooms and Bathrooms
- 3 Bedrooms
- Walk-In Closet
- Soaking Tub
Laundry
- Laundry Room
- Laundry on lower level
- Electric Dryer Hookup
Outdoor Features
- Deck
Schools
- River Ridge Elementary School
- Turkey Foot Middle School
- Dixie Heights High School
Utilities
- Forced Air Heating and Cooling System
- Heating System Uses Natural Gas
- 200+ Amp Service
- High Speed Internet
- Cable TV Available
Community Details
- No Home Owners Association
Listing and Financial Details
- Assessor Parcel Number 013-40-08-023.00
Map
Home Values in the Area
Average Home Value in this Area
Tax History
| Year | Tax Paid | Tax Assessment Tax Assessment Total Assessment is a certain percentage of the fair market value that is determined by local assessors to be the total taxable value of land and additions on the property. | Land | Improvement |
|---|---|---|---|---|
| 2024 | $2,949 | $287,700 | $40,000 | $247,700 |
| 2023 | $2,298 | $215,600 | $40,000 | $175,600 |
| 2022 | $2,382 | $215,600 | $40,000 | $175,600 |
| 2021 | $2,432 | $215,600 | $40,000 | $175,600 |
| 2020 | $2,241 | $196,000 | $40,000 | $156,000 |
| 2019 | $2,248 | $196,000 | $40,000 | $156,000 |
| 2018 | $2,254 | $196,000 | $40,000 | $156,000 |
| 2017 | $2,117 | $196,000 | $40,000 | $156,000 |
| 2015 | $2,101 | $200,000 | $40,000 | $160,000 |
| 2014 | $2,065 | $200,000 | $40,000 | $160,000 |
Property History
| Date | Event | Price | Change | Sq Ft Price |
|---|---|---|---|---|
| 04/29/2025 04/29/25 | For Sale | $357,000 | -- | $191 / Sq Ft |
Purchase History
| Date | Type | Sale Price | Title Company |
|---|---|---|---|
| Survivorship Deed | $196,000 | Northwest Title Family Compa | |
| Warranty Deed | $200,000 | Lawyers Title Of Cincinnati | |
| Warranty Deed | $171,750 | Lawyers Title Of Cincinnati | |
| Deed | $152,000 | -- |
Mortgage History
| Date | Status | Loan Amount | Loan Type |
|---|---|---|---|
| Open | $174,000 | Future Advance Clause Open End Mortgage | |
| Closed | $186,200 | New Conventional | |
| Closed | $145,500 | New Conventional | |
| Closed | $153,204 | New Conventional | |
| Closed | $156,880 | Unknown | |
| Closed | $160,000 | Purchase Money Mortgage | |
| Previous Owner | $175,185 | VA | |
| Previous Owner | $25,000 | Credit Line Revolving | |
| Previous Owner | $121,600 | New Conventional |
Source: Northern Kentucky Multiple Listing Service
MLS Number: 632934
APN: 013-40-08-023.00
- 2418 Harris St
- 835 Rosewood Dr
- 2464 Terra Cotta St
- 703 Jefferson St
- 2511 Enid Ave
- 879 Squire Oaks Dr
- 2112 Clareglen Dr Unit 302
- 2117 Clareglen Dr Unit 303
- 2109 Clareglen Dr Unit 201
- 566 Sycamore St
- 723 Euclid Ave
- 2228 Dominion Dr
- 2531 Crosshill Dr
- 2160 Edenderry Dr
- 2139 Bromley Crescent Springs - 2 Rd
- 2528 Crosshill Dr
- 2120 Edenderry Dr
- 2429 Felice Dr
- 2421 Felice Dr
- 2544 Robin Ln
