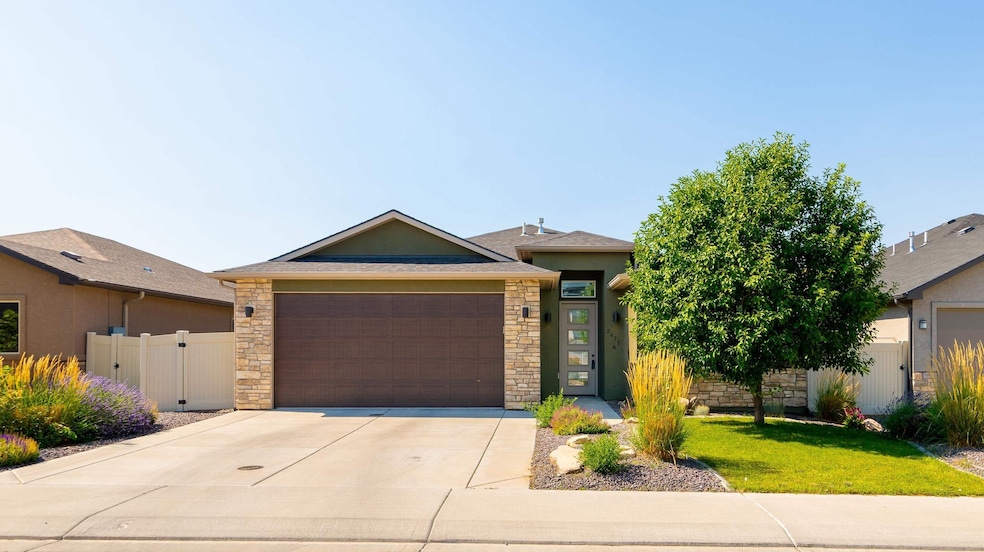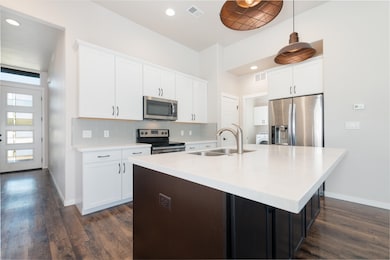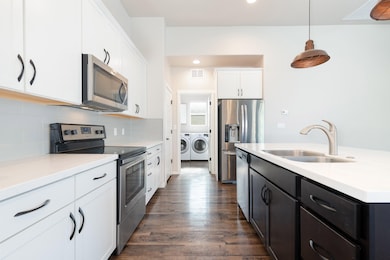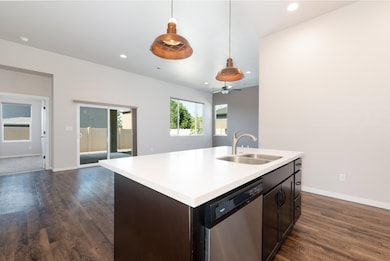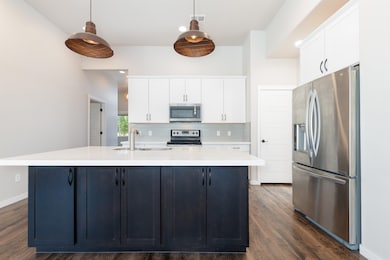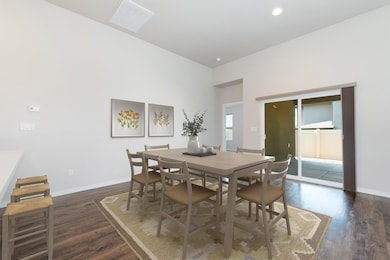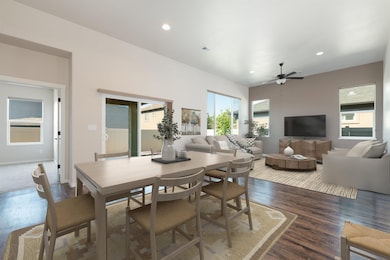
2475 Kerk Ave Unit A Grand Junction, CO 81505
North Grand Junction NeighborhoodEstimated payment $2,744/month
Highlights
- Vaulted Ceiling
- Quartz Countertops
- 2 Car Attached Garage
- Ranch Style House
- Covered Patio or Porch
- Eat-In Kitchen
About This Home
Step into this modern 3-bedroom, 3-bath home designed for both comfort and style. Featuring a desirable open-concept layout with high ceilings and neutral tones, perfect for everyday living and entertaining. The split bedroom floor plan provides added privacy with a spacious primary suite that boasts a large walk-in closet and a luxurious en-suite bathroom, complete with a 5-piece bath, soaker tub, and step-in shower. The two additional bedrooms are connected by a convenient Jack-and-Jill bathroom. At the heart of the home is a gorgeous kitchen featuring quartz countertops, stainless steel appliances, an impressive island with extra storage, ample cabinetry plus a large pantry. Freshly painted with new carpet, the home showcases modern finishes throughout. Additional highlights include a 2-car garage, mud/laundry room plus a powder room. The property is fully landscaped, offering a peaceful outdoor retreat in the private backyard with a beautiful covered patio and vinyl fence. This home is move-in ready and located close to all Grand Junction has to offer. Within minutes of Mesa Mall, hospitals, fine dining and downtown shopping. Don't miss the opportunity to make it yours.
Home Details
Home Type
- Single Family
Est. Annual Taxes
- $2,329
Year Built
- Built in 2017
Lot Details
- 4,792 Sq Ft Lot
- Lot Dimensions are 51x94x51x94
- Property is Fully Fenced
- Privacy Fence
- Vinyl Fence
- Landscaped
- Sprinkler System
- Cleared Lot
- Raised Garden Beds
- Property is zoned RM-8
HOA Fees
- $21 Monthly HOA Fees
Parking
- 2 Car Attached Garage
Home Design
- Ranch Style House
- Slab Foundation
- Wood Frame Construction
- Asphalt Roof
- Stucco Exterior
Interior Spaces
- 1,584 Sq Ft Home
- Vaulted Ceiling
- Ceiling Fan
- Window Treatments
- Living Room
- Dining Room
Kitchen
- Eat-In Kitchen
- Electric Oven or Range
- Microwave
- Dishwasher
- Quartz Countertops
- Disposal
Flooring
- Carpet
- Tile
- Luxury Vinyl Plank Tile
Bedrooms and Bathrooms
- 3 Bedrooms
- 3 Bathrooms
Laundry
- Laundry Room
- Laundry on main level
- Dryer
- Washer
Schools
- Pomona Elementary School
- West Middle School
- Grand Junction High School
Utilities
- Refrigerated Cooling System
- Forced Air Heating System
- Programmable Thermostat
Additional Features
- Low Threshold Shower
- Energy-Efficient Lighting
- Covered Patio or Porch
Community Details
- $100 HOA Transfer Fee
- Visit Association Website
- Heritage Heights Subdivision
Listing and Financial Details
- Assessor Parcel Number 2945-044-83-112
Map
Home Values in the Area
Average Home Value in this Area
Tax History
| Year | Tax Paid | Tax Assessment Tax Assessment Total Assessment is a certain percentage of the fair market value that is determined by local assessors to be the total taxable value of land and additions on the property. | Land | Improvement |
|---|---|---|---|---|
| 2024 | $1,997 | $28,240 | $5,990 | $22,250 |
| 2023 | $1,997 | $28,240 | $5,990 | $22,250 |
| 2022 | $1,680 | $23,310 | $5,210 | $18,100 |
| 2021 | $1,686 | $23,980 | $5,360 | $18,620 |
| 2020 | $1,432 | $20,850 | $4,290 | $16,560 |
| 2019 | $1,355 | $20,850 | $4,290 | $16,560 |
| 2018 | $1,198 | $16,810 | $3,600 | $13,210 |
| 2017 | $310 | $4,370 | $4,370 | $0 |
Property History
| Date | Event | Price | List to Sale | Price per Sq Ft | Prior Sale |
|---|---|---|---|---|---|
| 10/28/2025 10/28/25 | Pending | -- | -- | -- | |
| 10/02/2025 10/02/25 | Price Changed | $479,900 | -1.1% | $303 / Sq Ft | |
| 09/09/2025 09/09/25 | Price Changed | $485,000 | -0.8% | $306 / Sq Ft | |
| 09/03/2025 09/03/25 | Price Changed | $489,000 | -1.1% | $309 / Sq Ft | |
| 08/14/2025 08/14/25 | Price Changed | $494,500 | -1.1% | $312 / Sq Ft | |
| 08/11/2025 08/11/25 | For Sale | $499,900 | 0.0% | $316 / Sq Ft | |
| 08/07/2025 08/07/25 | Pending | -- | -- | -- | |
| 07/17/2025 07/17/25 | For Sale | $499,900 | +9.9% | $316 / Sq Ft | |
| 07/19/2023 07/19/23 | Sold | $455,000 | -1.1% | $287 / Sq Ft | View Prior Sale |
| 06/27/2023 06/27/23 | Pending | -- | -- | -- | |
| 06/22/2023 06/22/23 | For Sale | $460,000 | +68.6% | $290 / Sq Ft | |
| 10/18/2017 10/18/17 | Sold | $272,900 | 0.0% | $172 / Sq Ft | View Prior Sale |
| 07/20/2017 07/20/17 | Pending | -- | -- | -- | |
| 06/27/2017 06/27/17 | For Sale | $272,900 | -- | $172 / Sq Ft |
Purchase History
| Date | Type | Sale Price | Title Company |
|---|---|---|---|
| Warranty Deed | $272,900 | Land Title Guarantee |
Mortgage History
| Date | Status | Loan Amount | Loan Type |
|---|---|---|---|
| Open | $231,965 | New Conventional |
About the Listing Agent

Katie is a Real Estate Advisor on the Anna & Associates team. Katie brings a strong background from the title and escrow industry, working as an escrow officer and handling over 600 closings. Katie also worked in the advertising industry for 10 years.? Katie has a degree in Business Administration with a concentration in Marketing from Colorado State University. Katie exudes positive energy and has an all-around great attitude. Katie's clients will take comfort in knowing their wants and needs
Katie's Other Listings
Source: Grand Junction Area REALTOR® Association
MLS Number: 20253434
APN: 2945-044-83-112
- 639 24 3 4 Rd
- 2483 Solstice Ln
- 2461 F 1 4 Rd Unit 622
- 2350 F 1 2 Rd Unit Lot 1
- 2350 F 1 2 Rd
- 2350 F 1 2 Rd Unit Lot 2
- 2350 F 1 2 Rd Unit Lot 3
- 2458 Hannah Ln
- 2497 Demense Ave Unit A
- 613 Zenith Ln Unit B
- 613 Zenith Ln Unit G
- 2478 Brookwillow Loop
- 667 Alexia Ct
- 672 Pleasant Ct
- 2494 Waite Ave
- 2469 1/2 Theresea Ln
- 2467 Commerce Blvd Unit West Lot
- 2467 Commerce Blvd
- 625 Hollingsworth St
- TBD Faith Ln
