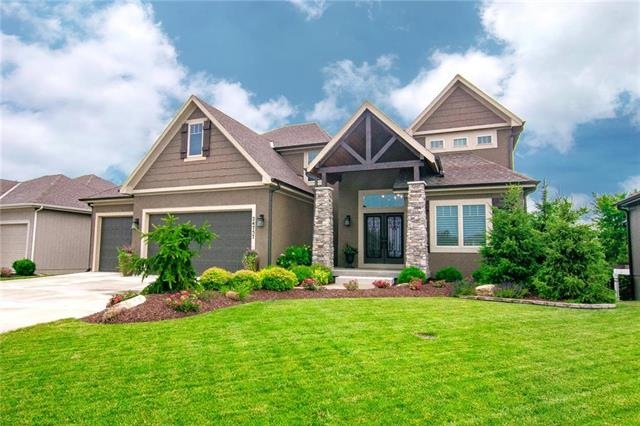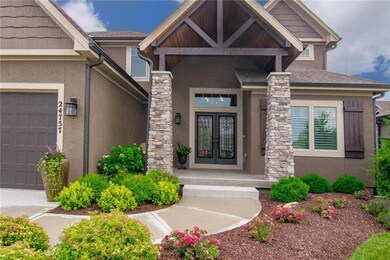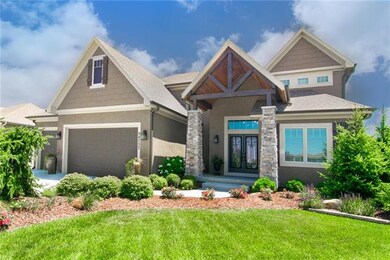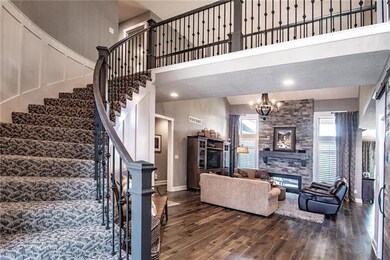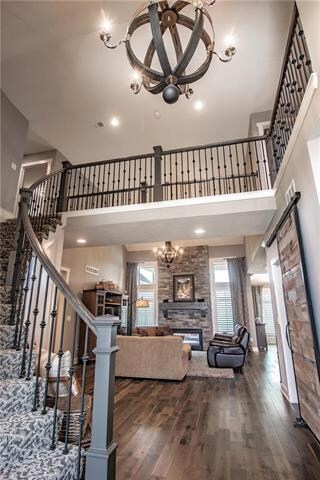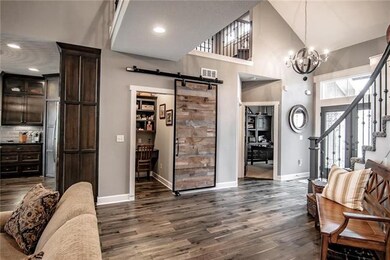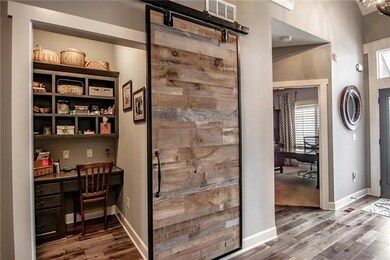
24757 W 98th St Lenexa, KS 66227
Highlights
- Great Room with Fireplace
- Vaulted Ceiling
- Wood Flooring
- Canyon Creek Elementary School Rated A
- Traditional Architecture
- Main Floor Primary Bedroom
About This Home
As of October 2018Stunning 1.5 story offers 2nd bdrm/office on main, 3 bdrms upstairs & loft.*Curved staircase*Office nook w/built-ins & sliding barn door entry*Vaulted ceiling in great rm w/a floor to ceiling stone see-thru FP*Spacious kitchen w/exotic granite island, s/s appliance package, custom cabinetry & breakfast rm*Gorgeous hardwds*Custom blinds & plantation shutters*Wlk/out LL awaits your finishing touch*Backyard backs trees*Area currently enjoys an option of choosing Olathe NW or W*$2,000 in seller paid closing costs! Washer, dryer and kitchen refrigerator are included in the sale. Custom drapery panels are excluded. Taxes and measurements are approximate, please verify. Verify senior high school information w/district office.
Last Agent to Sell the Property
ReeceNichols - Leawood License #BR00217842 Listed on: 07/19/2018

Home Details
Home Type
- Single Family
Est. Annual Taxes
- $7,848
Year Built
- Built in 2014
Lot Details
- 10,222 Sq Ft Lot
- Sprinkler System
- Many Trees
HOA Fees
- $74 Monthly HOA Fees
Parking
- 3 Car Attached Garage
- Front Facing Garage
- Garage Door Opener
Home Design
- Traditional Architecture
- Composition Roof
- Stone Trim
Interior Spaces
- 2,833 Sq Ft Home
- Wet Bar: Carpet, Plantation Shutters, Cathedral/Vaulted Ceiling, Fireplace, Hardwood, Built-in Features, Ceramic Tiles, No Drapes, Shades/Blinds, Walk-In Closet(s), Double Vanity, Granite Counters, Separate Shower And Tub, Shower Over Tub, Shower Only
- Built-In Features: Carpet, Plantation Shutters, Cathedral/Vaulted Ceiling, Fireplace, Hardwood, Built-in Features, Ceramic Tiles, No Drapes, Shades/Blinds, Walk-In Closet(s), Double Vanity, Granite Counters, Separate Shower And Tub, Shower Over Tub, Shower Only
- Vaulted Ceiling
- Ceiling Fan: Carpet, Plantation Shutters, Cathedral/Vaulted Ceiling, Fireplace, Hardwood, Built-in Features, Ceramic Tiles, No Drapes, Shades/Blinds, Walk-In Closet(s), Double Vanity, Granite Counters, Separate Shower And Tub, Shower Over Tub, Shower Only
- Skylights
- Zero Clearance Fireplace
- See Through Fireplace
- Gas Fireplace
- Shades
- Plantation Shutters
- Drapes & Rods
- Great Room with Fireplace
- 2 Fireplaces
- Loft
- Fire and Smoke Detector
Kitchen
- Breakfast Room
- Eat-In Kitchen
- Electric Oven or Range
- Cooktop
- Recirculated Exhaust Fan
- Dishwasher
- Stainless Steel Appliances
- Kitchen Island
- Granite Countertops
- Laminate Countertops
- Disposal
Flooring
- Wood
- Wall to Wall Carpet
- Linoleum
- Laminate
- Stone
- Ceramic Tile
- Luxury Vinyl Plank Tile
- Luxury Vinyl Tile
Bedrooms and Bathrooms
- 5 Bedrooms
- Primary Bedroom on Main
- Cedar Closet: Carpet, Plantation Shutters, Cathedral/Vaulted Ceiling, Fireplace, Hardwood, Built-in Features, Ceramic Tiles, No Drapes, Shades/Blinds, Walk-In Closet(s), Double Vanity, Granite Counters, Separate Shower And Tub, Shower Over Tub, Shower Only
- Walk-In Closet: Carpet, Plantation Shutters, Cathedral/Vaulted Ceiling, Fireplace, Hardwood, Built-in Features, Ceramic Tiles, No Drapes, Shades/Blinds, Walk-In Closet(s), Double Vanity, Granite Counters, Separate Shower And Tub, Shower Over Tub, Shower Only
- 4 Full Bathrooms
- Double Vanity
- Whirlpool Bathtub
- Carpet
Laundry
- Laundry on main level
- Washer
Unfinished Basement
- Walk-Out Basement
- Sump Pump
- Sub-Basement: Bedroom 5
- Stubbed For A Bathroom
Outdoor Features
- Enclosed patio or porch
- Playground
Location
- City Lot
Schools
- Cedar Creek Elementary School
- Olathe West High School
Utilities
- Cooling Available
- Heat Pump System
- Heating System Uses Natural Gas
Listing and Financial Details
- Assessor Parcel Number IP08630000 0061
Community Details
Overview
- Canyon Creek By The Lake Subdivision
Recreation
- Community Pool
- Trails
Ownership History
Purchase Details
Home Financials for this Owner
Home Financials are based on the most recent Mortgage that was taken out on this home.Purchase Details
Home Financials for this Owner
Home Financials are based on the most recent Mortgage that was taken out on this home.Purchase Details
Purchase Details
Similar Homes in the area
Home Values in the Area
Average Home Value in this Area
Purchase History
| Date | Type | Sale Price | Title Company |
|---|---|---|---|
| Warranty Deed | -- | Security 1St Title | |
| Warranty Deed | -- | First American Title | |
| Warranty Deed | -- | Kansas City Title Inc | |
| Warranty Deed | -- | First American Title |
Mortgage History
| Date | Status | Loan Amount | Loan Type |
|---|---|---|---|
| Open | $255,000 | New Conventional | |
| Closed | $273,000 | New Conventional | |
| Closed | $239,500 | New Conventional | |
| Previous Owner | $319,000 | New Conventional | |
| Previous Owner | $343,403 | Stand Alone Refi Refinance Of Original Loan |
Property History
| Date | Event | Price | Change | Sq Ft Price |
|---|---|---|---|---|
| 10/05/2018 10/05/18 | Sold | -- | -- | -- |
| 09/18/2018 09/18/18 | Pending | -- | -- | -- |
| 09/05/2018 09/05/18 | Price Changed | $479,500 | -2.0% | $169 / Sq Ft |
| 08/17/2018 08/17/18 | Price Changed | $489,500 | -2.1% | $173 / Sq Ft |
| 07/19/2018 07/19/18 | For Sale | $500,000 | +5.3% | $176 / Sq Ft |
| 08/03/2015 08/03/15 | Sold | -- | -- | -- |
| 06/12/2015 06/12/15 | Pending | -- | -- | -- |
| 01/25/2015 01/25/15 | For Sale | $474,900 | -- | $170 / Sq Ft |
Tax History Compared to Growth
Tax History
| Year | Tax Paid | Tax Assessment Tax Assessment Total Assessment is a certain percentage of the fair market value that is determined by local assessors to be the total taxable value of land and additions on the property. | Land | Improvement |
|---|---|---|---|---|
| 2024 | $9,282 | $75,382 | $13,366 | $62,016 |
| 2023 | $9,044 | $72,266 | $13,366 | $58,900 |
| 2022 | $8,272 | $64,032 | $11,621 | $52,411 |
| 2021 | $8,073 | $59,536 | $11,621 | $47,915 |
| 2020 | $7,892 | $57,627 | $11,621 | $46,006 |
| 2019 | $7,612 | $55,142 | $9,686 | $45,456 |
| 2018 | $7,669 | $54,958 | $10,129 | $44,829 |
| 2017 | $7,848 | $55,050 | $10,129 | $44,921 |
| 2016 | $7,536 | $54,038 | $9,646 | $44,392 |
| 2015 | $4,284 | $30,337 | $9,646 | $20,691 |
Agents Affiliated with this Home
-
Shannon Lyon

Seller's Agent in 2018
Shannon Lyon
ReeceNichols - Leawood
(913) 302-5511
2 in this area
148 Total Sales
-
Natalie Austin
N
Seller Co-Listing Agent in 2018
Natalie Austin
Sage Sotheby's International Realty
(303) 746-5087
2 in this area
79 Total Sales
-
Valerie Tomlin
V
Buyer's Agent in 2018
Valerie Tomlin
ReeceNichols - Leawood
(913) 777-6166
2 in this area
25 Total Sales
-
Debbie Sinclair

Seller's Agent in 2015
Debbie Sinclair
Prime Development Land Co LLC
(816) 419-1994
84 in this area
159 Total Sales
-
Mara Dona Wood
M
Seller Co-Listing Agent in 2015
Mara Dona Wood
Prime Development Land Co LLC
(913) 831-3388
6 in this area
8 Total Sales
-
Twyla Rist
T
Buyer's Agent in 2015
Twyla Rist
Compass Realty Group
(913) 269-0929
3 in this area
116 Total Sales
Map
Source: Heartland MLS
MLS Number: 2117721
APN: IP08630000-0061
- 24793 W 98th St
- 24956 W 98th Place
- 24952 W 98th Place
- 24960 W 98th Place
- 24948 W 98th Place
- 24968 W 98th Place
- 24940 W 98th Place
- 24976 W 98th Place
- 24936 W 98th Place
- 24932 W 98th Place
- 24928 W 98th Place
- 24957 W 98th St
- 24921 W 98th Place
- 24917 W 98th Place
- 9845 Shady Bend Rd
- 9828 Shady Bend Rd
- 24912 W 98th Place
- 25007 W 98th Place
- 24909 W 98th Place
- 24908 W 98th Place
