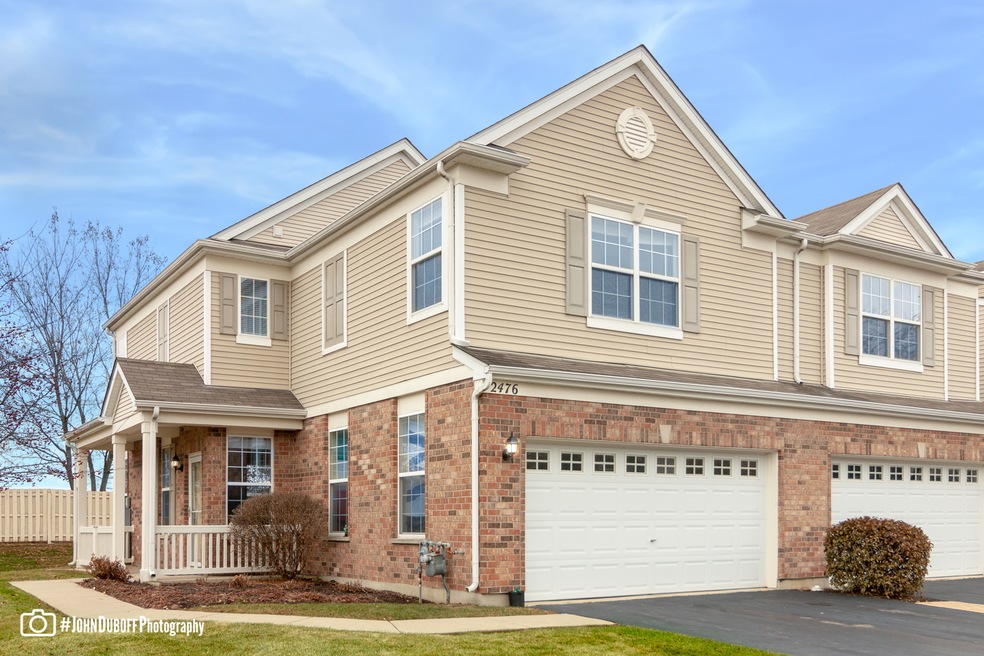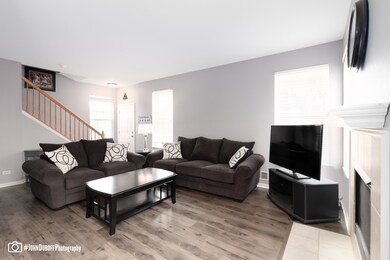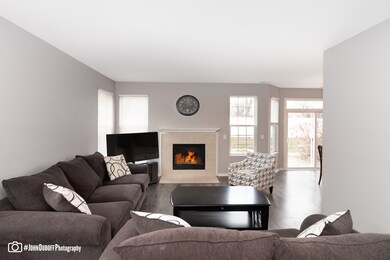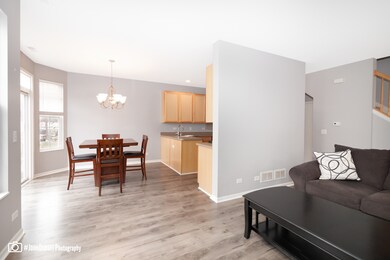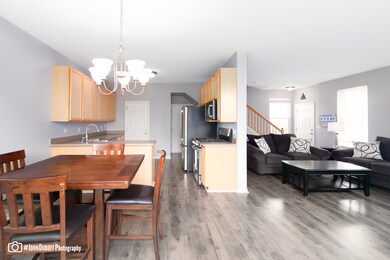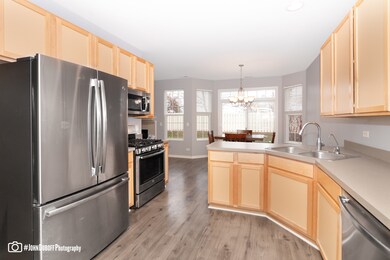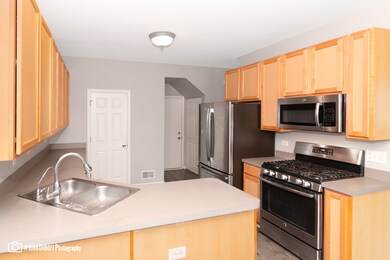
2476 Evergreen Cir Unit 41 McHenry, IL 60050
Estimated Value: $251,000 - $262,000
Highlights
- Whirlpool Bathtub
- Stainless Steel Appliances
- Porch
- McHenry Community High School - Upper Campus Rated A-
- Cul-De-Sac
- 2 Car Attached Garage
About This Home
As of December 2019Move right into this spacious, beautifully maintained, 2 story end unit townhouse with a 2 car attached garage! Large, cozy living room with gas fireplace and high ceilings flows right into the kitchen including stainless steel appliances and dining area with access to outdoor patio. 2 large bedrooms and bathrooms upstairs featuring a master suite with 2 walk in closets and en-suite bathroom with duel sinks, stand up shower and soaking tub. Laundry conveniently located on the 2nd floor along with plenty of extra storage closets. A MUST SEE!
Last Agent to Sell the Property
@properties Christie's International Real Estate License #475169251 Listed on: 11/20/2019

Townhouse Details
Home Type
- Townhome
Est. Annual Taxes
- $4,217
Year Built
- Built in 2006
Lot Details
- Lot Dimensions are 69x34
- Cul-De-Sac
HOA Fees
- $155 Monthly HOA Fees
Parking
- 2 Car Attached Garage
- Garage Transmitter
- Garage Door Opener
- Driveway
- Parking Included in Price
Home Design
- Asphalt Roof
Interior Spaces
- 1,608 Sq Ft Home
- 2-Story Property
- Gas Log Fireplace
- Living Room with Fireplace
- Dining Room
- Laminate Flooring
Kitchen
- Range
- Microwave
- Dishwasher
- Stainless Steel Appliances
Bedrooms and Bathrooms
- 2 Bedrooms
- 2 Potential Bedrooms
- Walk-In Closet
- Dual Sinks
- Whirlpool Bathtub
- Separate Shower
Laundry
- Laundry Room
- Laundry on upper level
- Dryer
- Washer
Outdoor Features
- Patio
- Porch
Utilities
- Forced Air Heating and Cooling System
- Heating System Uses Natural Gas
Listing and Financial Details
- Homeowner Tax Exemptions
Community Details
Overview
- Association fees include insurance, exterior maintenance, lawn care, snow removal
- 4 Units
- Evergreen Park Association, Phone Number (847) 516-7000
- Evergreen Park Subdivision
- Property managed by Bluestone Management
Pet Policy
- Limit on the number of pets
- Dogs and Cats Allowed
Ownership History
Purchase Details
Home Financials for this Owner
Home Financials are based on the most recent Mortgage that was taken out on this home.Purchase Details
Home Financials for this Owner
Home Financials are based on the most recent Mortgage that was taken out on this home.Purchase Details
Home Financials for this Owner
Home Financials are based on the most recent Mortgage that was taken out on this home.Purchase Details
Purchase Details
Home Financials for this Owner
Home Financials are based on the most recent Mortgage that was taken out on this home.Similar Homes in the area
Home Values in the Area
Average Home Value in this Area
Purchase History
| Date | Buyer | Sale Price | Title Company |
|---|---|---|---|
| John Sondra S | $153,000 | None Available | |
| Patterson Kyle M | $137,000 | First American Title | |
| Carstens Kit | $90,000 | Fidelity Natl Title | |
| Havis Amanda M | -- | None Available | |
| Havis Amanda M | $193,935 | None Available |
Mortgage History
| Date | Status | Borrower | Loan Amount |
|---|---|---|---|
| Open | John Sondra S | $122,400 | |
| Previous Owner | Patterson Kyle M | $123,300 | |
| Previous Owner | Havis Amanda M | $155,148 |
Property History
| Date | Event | Price | Change | Sq Ft Price |
|---|---|---|---|---|
| 12/20/2019 12/20/19 | Sold | $153,000 | -4.4% | $95 / Sq Ft |
| 11/27/2019 11/27/19 | Pending | -- | -- | -- |
| 11/20/2019 11/20/19 | For Sale | $160,000 | +77.8% | $100 / Sq Ft |
| 04/24/2013 04/24/13 | Sold | $90,000 | -3.0% | $59 / Sq Ft |
| 02/18/2013 02/18/13 | Pending | -- | -- | -- |
| 02/16/2013 02/16/13 | Price Changed | $92,750 | 0.0% | $61 / Sq Ft |
| 02/16/2013 02/16/13 | For Sale | $92,750 | -2.3% | $61 / Sq Ft |
| 01/11/2013 01/11/13 | Pending | -- | -- | -- |
| 10/04/2012 10/04/12 | Price Changed | $94,900 | -4.1% | $62 / Sq Ft |
| 08/27/2012 08/27/12 | For Sale | $99,000 | -- | $65 / Sq Ft |
Tax History Compared to Growth
Tax History
| Year | Tax Paid | Tax Assessment Tax Assessment Total Assessment is a certain percentage of the fair market value that is determined by local assessors to be the total taxable value of land and additions on the property. | Land | Improvement |
|---|---|---|---|---|
| 2023 | $4,998 | $62,108 | $4,976 | $57,132 |
| 2022 | $4,904 | $57,619 | $4,616 | $53,003 |
| 2021 | $4,663 | $53,659 | $4,299 | $49,360 |
| 2020 | $4,081 | $47,215 | $9,636 | $37,579 |
| 2019 | $4,004 | $44,834 | $9,150 | $35,684 |
| 2018 | $4,217 | $42,801 | $8,735 | $34,066 |
| 2017 | $4,034 | $40,170 | $8,198 | $31,972 |
| 2016 | $3,879 | $37,542 | $7,662 | $29,880 |
| 2013 | -- | $38,314 | $7,543 | $30,771 |
Agents Affiliated with this Home
-
Nicole Giese
N
Seller's Agent in 2019
Nicole Giese
@ Properties
10 Total Sales
-
Tyler Lewke

Buyer's Agent in 2019
Tyler Lewke
Keller Williams Success Realty
(815) 307-2316
42 in this area
1,017 Total Sales
-
Sue Smith

Seller's Agent in 2013
Sue Smith
Fulton Grace Realty
(847) 809-7266
1 in this area
20 Total Sales
-
Rocky Palmer

Buyer's Agent in 2013
Rocky Palmer
RE/MAX
(815) 693-1143
16 in this area
72 Total Sales
Map
Source: Midwest Real Estate Data (MRED)
MLS Number: 10578307
APN: 09-23-302-029
- 2624 Evergreen Cir Unit 18
- 2207 Olde Mill Ln
- 2012 Spring Creek Ln
- 2212 Blake Rd
- 2007 Oak Dr
- 2212 N Richmond Rd
- 1717 N Orleans St
- 2704 Kendall Crossing Unit 2704
- 2815 Kendall Crossing
- 1702 Oak Dr
- 3913 Monica Ln Unit 2
- 3915 Monica Ln Unit 3
- 3911 Monica Ln Unit 1
- 3917 Monica Ln Unit 4
- 3919 Monica Ln Unit 5
- 3921 Monica Ln Unit 6
- 3313 Christopher Ln
- 3012 Justen Ln
- 3712 Monica Ln Unit 1
- 3824 Monica Ln Unit 3
- 2476 Evergreen Cir Unit 41
- 2472 Evergreen Cir Unit 42
- 2468 Evergreen Cir Unit 43
- 2502 Evergreen Cir Unit 40
- 2464 Evergreen Cir Unit 44
- 2506 Evergreen Cir Unit 39
- 2514 Evergreen Cir Unit 37
- 2460 Evergreen Cir Unit 45
- 2475 Evergreen Cir Unit 92
- 2471 Evergreen Cir Unit 91
- 2456 Evergreen Cir Unit 46
- 2467 Evergreen Cir Unit 90
- 2452 Evergreen Cir Unit 47
- 2463 Evergreen Cir Unit 89
- 2518 Evergreen Cir Unit 36
- 2518 Evergreen Cir Unit 2518
- 2517 Evergreen Cir
- 2448 Evergreen Cir Unit 48
- 2522 Evergreen Cir Unit 35
- 2526 Evergreen Cir Unit 34
