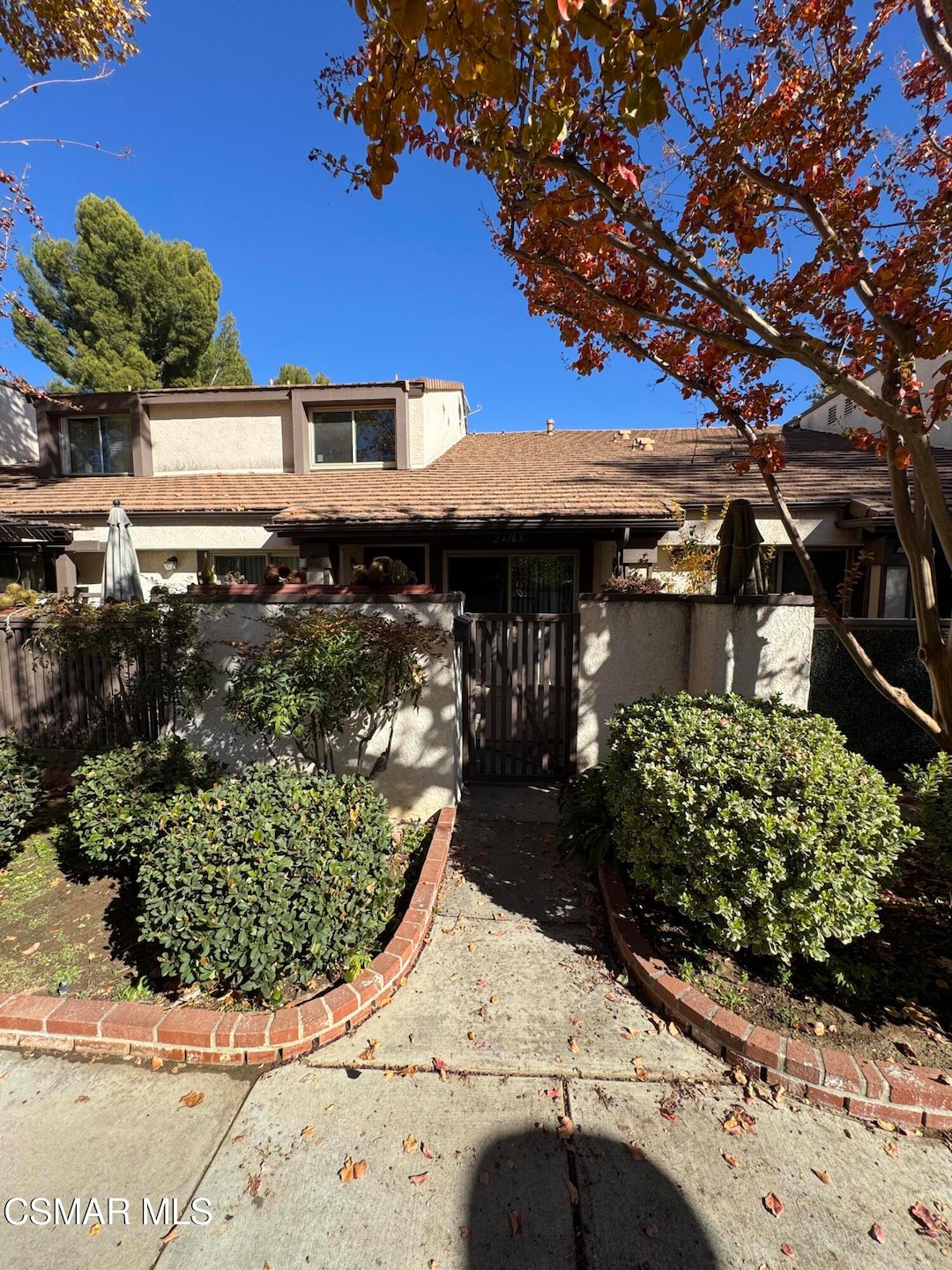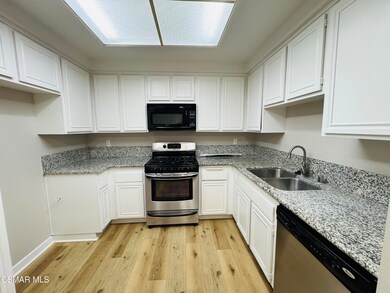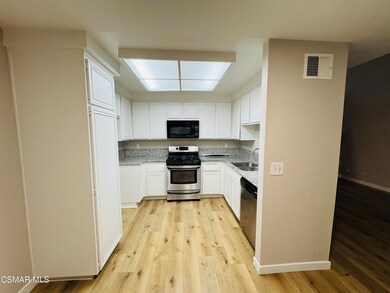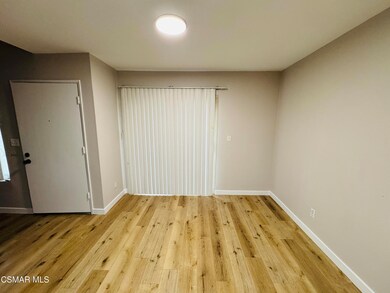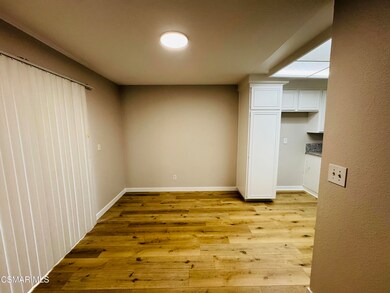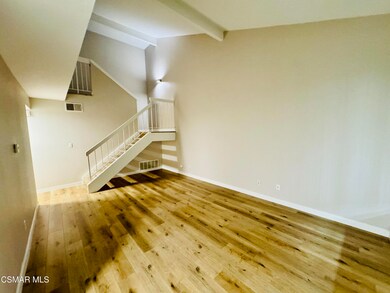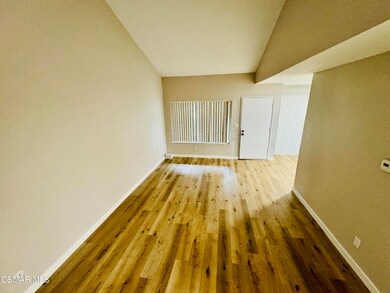
24765 Sand Wedge Ln Valencia, CA 91355
Highlights
- In Ground Pool
- Granite Countertops
- 2 Car Attached Garage
- Meadows Elementary School Rated A
- Front Porch
- 4-minute walk to Vista Valencia Golf Course
About This Home
As of March 2025Welcome to this beautifully updated 3-bedroom, 2.5-bathroom home in the desirable community of Valencia. Boasting 1,217 square feet of living space, this home offers an inviting, open floor plan with a spacious family room featuring vaulted ceilings that create a light, airy feel.
The entire home has been enhanced with brand-new luxury vinyl flooring and baseboards, providing a modern and fresh look throughout. The open-concept kitchen is equipped with elegant granite countertops, making it perfect for both everyday living and entertaining.
The home also features newer windows, air conditioning, and a newer water heater, ensuring comfort and efficiency. A convenient washer and dryer are located in the attached 2-car garage. Outside, you'll enjoy a private, spacious patio ideal for outdoor relaxation.
This home is part of a community that offers a sparkling pool and spa for your enjoyment. Plus, it is located just moments from golf course, local shopping, dining, and schools, making it the perfect blend of comfort and convenience.
Don't miss your chance to make this stunning home yours.
Townhouse Details
Home Type
- Townhome
Est. Annual Taxes
- $3,876
Year Built
- Built in 1973 | Remodeled
HOA Fees
- $425 Monthly HOA Fees
Parking
- 2 Car Attached Garage
Home Design
- Turnkey
- Flat Tile Roof
Interior Spaces
- 1,217 Sq Ft Home
- 2-Story Property
- Family Room
- Dining Area
- Granite Countertops
- Laundry in Garage
Bedrooms and Bathrooms
- 3 Bedrooms
- All Upper Level Bedrooms
- Remodeled Bathroom
Pool
- In Ground Pool
- In Ground Spa
- Outdoor Pool
- Fence Around Pool
Utilities
- Air Conditioning
- Heating Available
- Furnace
- Municipal Utilities District Water
- Sewer in Street
Additional Features
- Front Porch
- 1,364 Sq Ft Lot
Listing and Financial Details
- Assessor Parcel Number 2851003022
- Seller Concessions Offered
- Seller Will Consider Concessions
Community Details
Overview
- Valencia Fairways Association, Phone Number (818) 222-0248
- Property managed by HOA Management of Santa Clarita
- The community has rules related to covenants, conditions, and restrictions
Recreation
- Community Pool
- Community Spa
Pet Policy
- Call for details about the types of pets allowed
Ownership History
Purchase Details
Home Financials for this Owner
Home Financials are based on the most recent Mortgage that was taken out on this home.Purchase Details
Home Financials for this Owner
Home Financials are based on the most recent Mortgage that was taken out on this home.Purchase Details
Purchase Details
Similar Homes in the area
Home Values in the Area
Average Home Value in this Area
Purchase History
| Date | Type | Sale Price | Title Company |
|---|---|---|---|
| Grant Deed | $600,000 | Orange Coast Title Company | |
| Quit Claim Deed | -- | Orange Coast Title | |
| Grant Deed | $530,000 | Orange Coast Title | |
| Interfamily Deed Transfer | -- | None Available |
Mortgage History
| Date | Status | Loan Amount | Loan Type |
|---|---|---|---|
| Open | $540,000 | New Conventional | |
| Previous Owner | $243,000 | Unknown | |
| Previous Owner | $226,000 | Unknown | |
| Previous Owner | $230,000 | Unknown | |
| Previous Owner | $48,500 | Stand Alone Second | |
| Previous Owner | $181,000 | Unknown | |
| Previous Owner | $181,000 | Unknown | |
| Previous Owner | $181,000 | Unknown | |
| Previous Owner | $55,000 | Stand Alone Second |
Property History
| Date | Event | Price | Change | Sq Ft Price |
|---|---|---|---|---|
| 03/05/2025 03/05/25 | Sold | $600,000 | +0.7% | $493 / Sq Ft |
| 03/02/2025 03/02/25 | Pending | -- | -- | -- |
| 02/03/2025 02/03/25 | Price Changed | $595,999 | -0.7% | $490 / Sq Ft |
| 01/25/2025 01/25/25 | Price Changed | $599,999 | -1.6% | $493 / Sq Ft |
| 01/21/2025 01/21/25 | Price Changed | $610,000 | -0.8% | $501 / Sq Ft |
| 01/19/2025 01/19/25 | Price Changed | $615,000 | -0.8% | $505 / Sq Ft |
| 01/02/2025 01/02/25 | Price Changed | $619,999 | -1.6% | $509 / Sq Ft |
| 12/31/2024 12/31/24 | For Sale | $629,999 | 0.0% | $518 / Sq Ft |
| 12/29/2024 12/29/24 | Off Market | $629,999 | -- | -- |
| 12/06/2024 12/06/24 | For Sale | $629,999 | +18.9% | $518 / Sq Ft |
| 10/22/2024 10/22/24 | Sold | $530,000 | 0.0% | $435 / Sq Ft |
| 10/06/2024 10/06/24 | Pending | -- | -- | -- |
| 10/06/2024 10/06/24 | For Sale | $530,000 | -- | $435 / Sq Ft |
Tax History Compared to Growth
Tax History
| Year | Tax Paid | Tax Assessment Tax Assessment Total Assessment is a certain percentage of the fair market value that is determined by local assessors to be the total taxable value of land and additions on the property. | Land | Improvement |
|---|---|---|---|---|
| 2024 | $3,876 | $268,687 | $87,188 | $181,499 |
| 2023 | $3,755 | $263,420 | $85,479 | $177,941 |
| 2022 | $3,695 | $258,255 | $83,803 | $174,452 |
| 2021 | $3,629 | $253,192 | $82,160 | $171,032 |
| 2019 | $3,504 | $245,684 | $79,724 | $165,960 |
| 2018 | $3,428 | $240,867 | $78,161 | $162,706 |
| 2016 | $3,214 | $231,516 | $75,127 | $156,389 |
| 2015 | $3,147 | $228,039 | $73,999 | $154,040 |
| 2014 | $3,093 | $223,573 | $72,550 | $151,023 |
Agents Affiliated with this Home
-
Mike Lefton

Seller's Agent in 2025
Mike Lefton
RE/MAX ONE
(805) 407-6453
2 in this area
87 Total Sales
-
Janet Adams

Seller's Agent in 2024
Janet Adams
Pinnacle Estate Properties, Inc.
(805) 501-2022
2 in this area
40 Total Sales
Map
Source: Conejo Simi Moorpark Association of REALTORS®
MLS Number: 224004881
APN: 2851-003-022
- 24754 Masters Cup Way
- 25723 Player Dr
- 24518 Nicklaus Dr Unit O20
- 25735 Hogan Dr Unit E11
- 25735 Hogan Dr Unit E15
- 25735 Hogan Dr Unit E3
- 25718 Hogan Dr Unit C3
- 25715 Hogan Dr Unit B1
- 24431 Trevino Dr Unit V10
- 25730 Player Dr Unit S4
- 24431 Trevino Dr Unit V1
- 24420 Nicklaus Dr Unit J5
- 25120 Steinbeck Ave Unit A
- 25472 Via Acorde
- 25654 Velan Dr
- 25796 Olivas Park Rd
- 24632 Varese Ct
- 25841 Blake Ct
- 25578 Via Paladar
- 25711 Yucca Valley Rd
