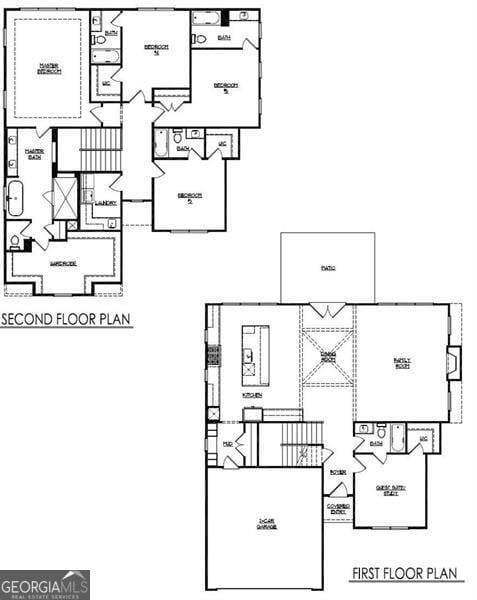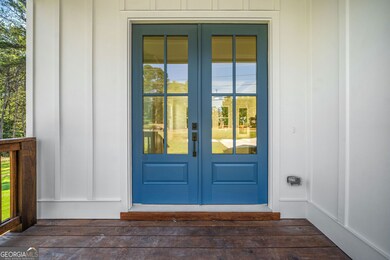
$850,000
- 5 Beds
- 4.5 Baths
- 3,652 Sq Ft
- 2841 Landing Dr
- Marietta, GA
Create lasting memories in this traditional home, nestled in a welcoming East Cobb swim and tennis community. Situated on a flat lot at the end of a quiet cul-de-sac, this home offers a perfect blend of elegance and modern convenience, ideal for entertaining. You’ll first notice the impressive curb appeal with mature landscaping, a stately brick exterior, and a two-car garage. With every room
Teresa Gale Keller Williams Realty Atl North






