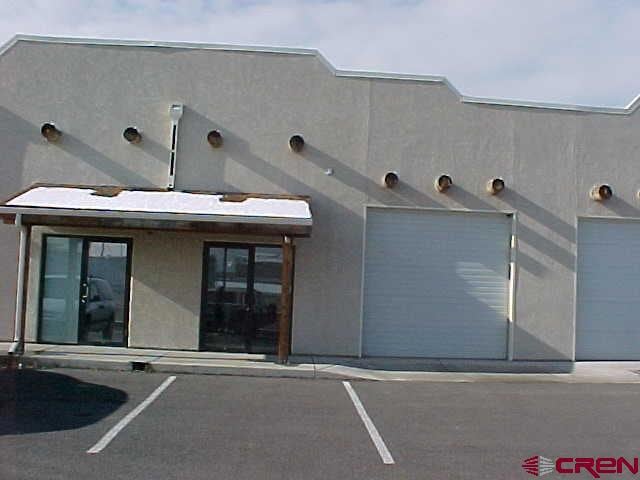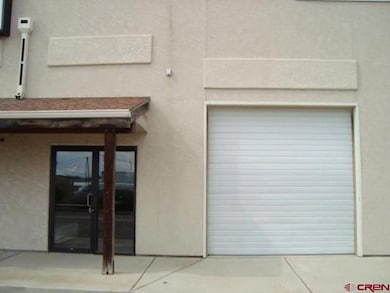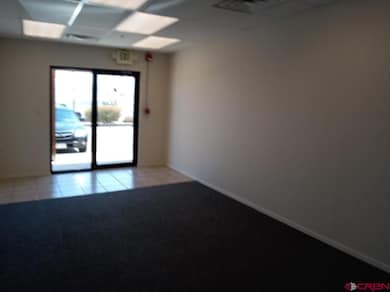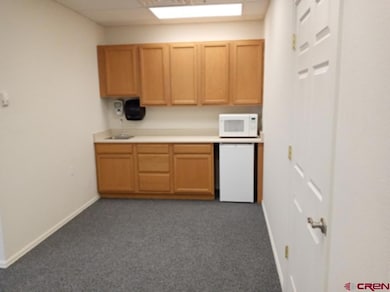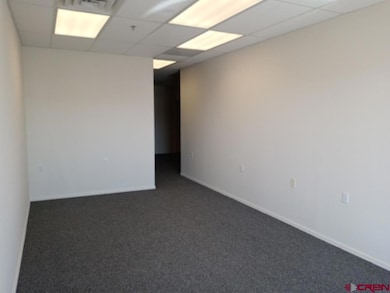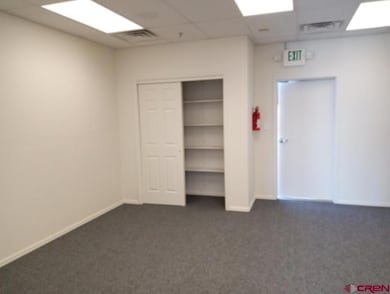2477 Commerce Blvd Unit F Grand Junction, CO 81505
Downtown Grand Junction Neighborhood
--
Bed
0.5
Bath
971
Sq Ft
871
Sq Ft Lot
Highlights
- 14 Foot Ceilings
- Forced Air Heating and Cooling System
- 1-Story Property
- Tile Flooring
About This Home
Front open area for office/reception. Smaller back area for office or storage. Employee kitchenette and restroom. Rear entry door. Warehouse storage space with 10' OH door.
Home Details
Home Type
- Single Family
Year Built
- Built in 1999
Lot Details
- 871 Sq Ft Lot
- Property is zoned Commercial
Home Design
- Slab Foundation
Interior Spaces
- 0.5 Bathroom
- 1-Story Property
- 14 Foot Ceilings
Flooring
- Carpet
- Tile
Parking
- 2 Parking Spaces
- Paved Parking
- Off-Street Parking
Utilities
- Forced Air Heating and Cooling System
- Heating System Uses Natural Gas
Listing and Financial Details
- Tenant pays for electric, gas, sewer/water, trash, snow removal, building insurance, hoa/oa dues, real estate taxes, common area maint., janitorial
- Assessor Parcel Number 294509117010
Map
Source: Colorado Real Estate Network (CREN)
MLS Number: 826910
APN: 2945-091-17-010
Nearby Homes
- 2467 Commerce Blvd Unit West Lot
- 2467 Commerce Blvd
- 2467 Industrial Blvd
- 613 Zenith Ln Unit B
- 613 Zenith Ln Unit G
- 2461 F 1 4 Rd Unit 622
- 2483 Solstice Ln
- 2459 Revere Rd Unit B
- 639 24 3 4 Rd
- 2475 Kerk Ave Unit A
- 2495 Highway 6&50
- 2497,2495,2492 Highway 6&50
- 2497 Highway 6&50
- 2350 F 1 2 Rd Unit Lot 1
- 2350 F 1 2 Rd
- 2350 F 1 2 Rd Unit Lot 2
- 2350 F 1 2 Rd Unit Lot 3
- 585 25 1 2 Rd Unit 242
- 585 25 1 2 Rd Unit 3
- 585 25 1 2 Rd Unit 249
- 617 Balanced Rock Way
- 2494 Flat Top Ln
- 2497 Demense Ave
- 624 Eisenhauer St
- 911-924 24 Rd
- 675 1/2 24 1 2 Rd
- 2535 Knollwood Dr
- 2468 Revere Rd
- 416 Independent Ave
- 800 Railyard Loop
- 251 Belford Ave
- 317 W Ouray Ave
- 431 Pleasant Ridge Ln Unit B
- 431 Pleasant Ridge Ln Unit A
- 701 Glen Ct
- 306 Chipeta Ave
- 200 Rood Ave
- 3233 Lakeside Dr Unit 102
- 2501 Monument Rd Unit 1
- 3150 Lakeside Dr
