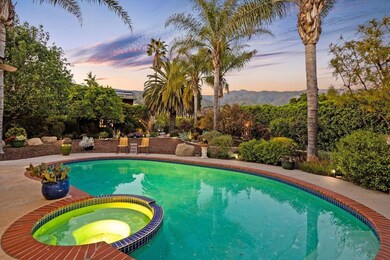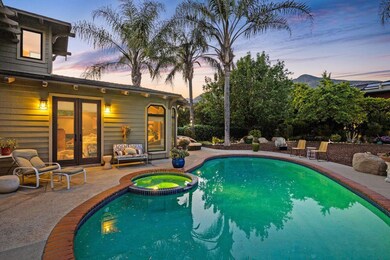
Highlights
- Spa
- Fruit Trees
- Maid or Guest Quarters
- Craftsman Architecture
- Mountain View
- Cathedral Ceiling
About This Home
As of July 2023Looking for a peaceful retreat in the heart of Ojai's East End? Look no further than this charming Craftsman estate, surrounded by fragrant citrus orchards and offering unparalleled privacy and space. As soon as you step inside, you'll be greeted by an open layout featuring a spacious dining area that flows seamlessly into the gourmet kitchen, complete with a generous pantry. The living room is a cozy oasis, featuring a fireplace and soaring cathedral ceilings, with breathtaking mountain views visible through the grand picture window. The primary bedroom offers a true sanctuary with unobstructed views of the garden, pool, and mountains, while the other bedrooms and television room/study provide ample space for relaxation and privacy. The upstairs office/studio is a perfect creative space, providing complete seclusion from the rest of the house. Outside, the beautifully landscaped backyard and gardens offer a welcoming area for dining and entertaining, with plenty of room to relax and take in the stunning surroundings. Plus, with a separate dwelling offering more office/studio space downstairs and a 2 bedroom, 1 bathroom granny flat above with its own entranceway, this property truly has it all. Don't miss your chance to own a piece of Ojai paradise, just a short distance from town!
Last Agent to Sell the Property
LIV Sotheby's International Realty Ojai License #01448441 Listed on: 04/25/2023
Last Buyer's Agent
Donna Sallen
Re/Max Gold Coast Realtors
Home Details
Home Type
- Single Family
Est. Annual Taxes
- $29,913
Year Built
- Built in 1969
Lot Details
- Back Yard Fenced
- Level Lot
- Irrigation
- Fruit Trees
Parking
- 2 Car Attached Garage
Home Design
- Craftsman Architecture
- Slab Foundation
- Wood Siding
Interior Spaces
- 3,071 Sq Ft Home
- 2-Story Property
- Cathedral Ceiling
- Family Room
- Living Room with Fireplace
- Dining Area
- Home Office
- Library
- Mountain Views
- Laundry Room
Kitchen
- Double Oven
- Built-In Gas Range
Bedrooms and Bathrooms
- 3 Bedrooms
- Main Floor Bedroom
- Maid or Guest Quarters
Pool
- Spa
- Outdoor Pool
Utilities
- Forced Air Heating System
- Septic System
Additional Features
- Patio
- Accessory Dwelling Unit (ADU)
Community Details
- 2 Units
Listing and Financial Details
- Assessor Parcel Number 028-0-040-100
Ownership History
Purchase Details
Home Financials for this Owner
Home Financials are based on the most recent Mortgage that was taken out on this home.Purchase Details
Purchase Details
Home Financials for this Owner
Home Financials are based on the most recent Mortgage that was taken out on this home.Purchase Details
Home Financials for this Owner
Home Financials are based on the most recent Mortgage that was taken out on this home.Purchase Details
Purchase Details
Home Financials for this Owner
Home Financials are based on the most recent Mortgage that was taken out on this home.Purchase Details
Home Financials for this Owner
Home Financials are based on the most recent Mortgage that was taken out on this home.Purchase Details
Purchase Details
Home Financials for this Owner
Home Financials are based on the most recent Mortgage that was taken out on this home.Purchase Details
Home Financials for this Owner
Home Financials are based on the most recent Mortgage that was taken out on this home.Purchase Details
Home Financials for this Owner
Home Financials are based on the most recent Mortgage that was taken out on this home.Similar Homes in the area
Home Values in the Area
Average Home Value in this Area
Purchase History
| Date | Type | Sale Price | Title Company |
|---|---|---|---|
| Grant Deed | $2,750,000 | Lawyers Title | |
| Interfamily Deed Transfer | -- | None Available | |
| Interfamily Deed Transfer | -- | None Available | |
| Interfamily Deed Transfer | -- | None Available | |
| Interfamily Deed Transfer | -- | Consumers Title Co Of Ca | |
| Interfamily Deed Transfer | -- | None Available | |
| Interfamily Deed Transfer | -- | None Available | |
| Interfamily Deed Transfer | -- | Accommodation | |
| Interfamily Deed Transfer | -- | Multiple | |
| Interfamily Deed Transfer | -- | Accommodation | |
| Interfamily Deed Transfer | -- | First American Title Company | |
| Interfamily Deed Transfer | -- | First American Title Company | |
| Grant Deed | $1,600,000 | First American Title Company | |
| Grant Deed | $476,000 | First American Title Ins Co |
Mortgage History
| Date | Status | Loan Amount | Loan Type |
|---|---|---|---|
| Previous Owner | $1,731,000 | New Conventional | |
| Previous Owner | $386,500 | New Conventional | |
| Previous Owner | $620,000 | New Conventional | |
| Previous Owner | $645,000 | New Conventional | |
| Previous Owner | $800,000 | Fannie Mae Freddie Mac | |
| Previous Owner | $625,000 | Unknown | |
| Previous Owner | $200,000 | Credit Line Revolving | |
| Previous Owner | $430,000 | Unknown | |
| Previous Owner | $428,400 | No Value Available |
Property History
| Date | Event | Price | Change | Sq Ft Price |
|---|---|---|---|---|
| 07/07/2023 07/07/23 | Sold | $2,750,000 | 0.0% | $895 / Sq Ft |
| 05/02/2023 05/02/23 | Pending | -- | -- | -- |
| 04/25/2023 04/25/23 | For Sale | $2,750,000 | -- | $895 / Sq Ft |
Tax History Compared to Growth
Tax History
| Year | Tax Paid | Tax Assessment Tax Assessment Total Assessment is a certain percentage of the fair market value that is determined by local assessors to be the total taxable value of land and additions on the property. | Land | Improvement |
|---|---|---|---|---|
| 2024 | $29,913 | $2,750,000 | $1,787,500 | $962,500 |
| 2023 | $22,243 | $2,083,000 | $1,660,000 | $423,000 |
| 2022 | $22,008 | $2,060,407 | $1,641,893 | $418,514 |
| 2021 | $21,917 | $2,020,007 | $1,609,699 | $410,308 |
| 2020 | $21,362 | $1,999,296 | $1,593,195 | $406,101 |
| 2019 | $17,181 | $1,627,000 | $1,295,000 | $332,000 |
| 2018 | $17,513 | $1,638,000 | $1,304,000 | $334,000 |
| 2017 | $17,415 | $1,632,000 | $1,299,000 | $333,000 |
| 2016 | $13,247 | $1,239,000 | $986,000 | $253,000 |
| 2015 | $13,545 | $1,256,000 | $1,000,000 | $256,000 |
| 2014 | $12,154 | $1,163,000 | $926,000 | $237,000 |
Agents Affiliated with this Home
-
Anne Williamson
A
Seller's Agent in 2023
Anne Williamson
LIV Sotheby's International Realty Ojai
(805) 272-0949
78 Total Sales
-
D
Buyer's Agent in 2023
Donna Sallen
RE/MAX
Map
Source: Santa Barbara Multiple Listing Service
MLS Number: 23-1095
APN: 028-0-040-100
- 985 Fordyce Rd
- 1225 Shippee Ln
- 3450 Thacher Rd
- 2800 Hermitage Rd
- 3541 Thacher Rd
- 2250 Hermitage Rd
- 1641 Garst Ln
- 2289 Hermitage Rd
- 3359 Reeves Rd
- 309 Lark Ellen Ave
- 307 Lark Ellen Ave
- 714 Mercer Ave
- 0 Grand Ave
- 801 Mercer Ave
- 0 Hendrickson Rd
- 1141 Anita Ave
- 1120 Sunnyglenn Ave
- 1121 Sunnyglenn Ave
- 4158 Grand Ave






