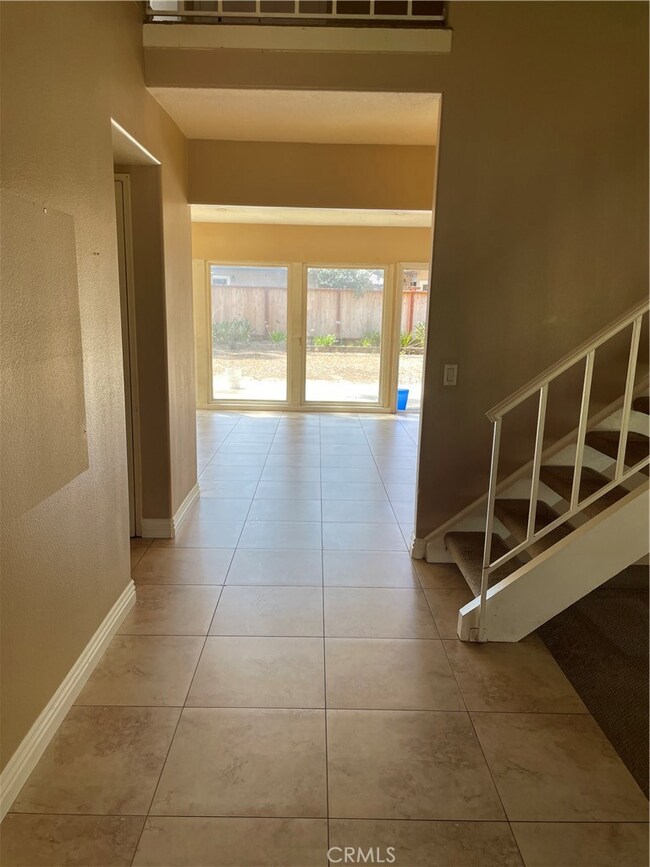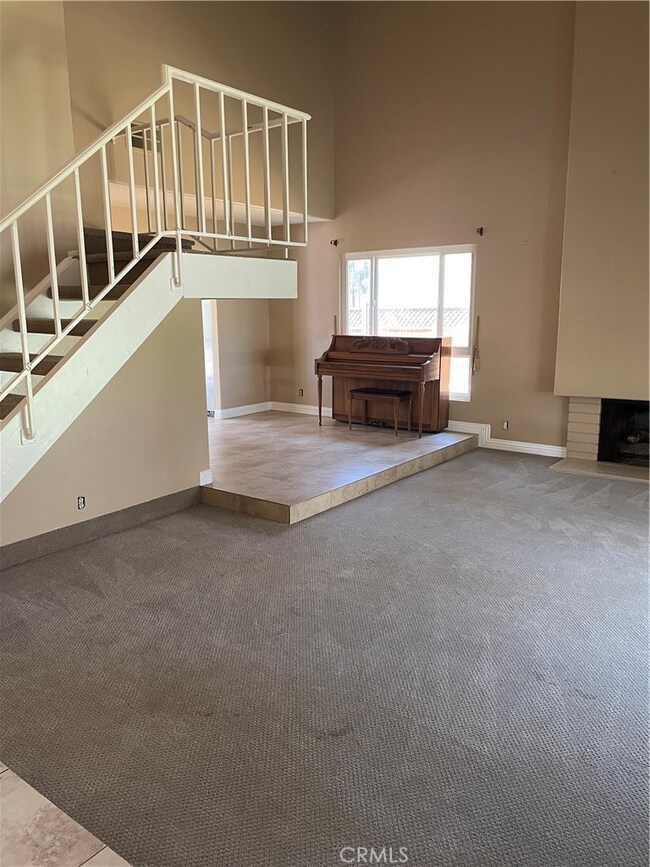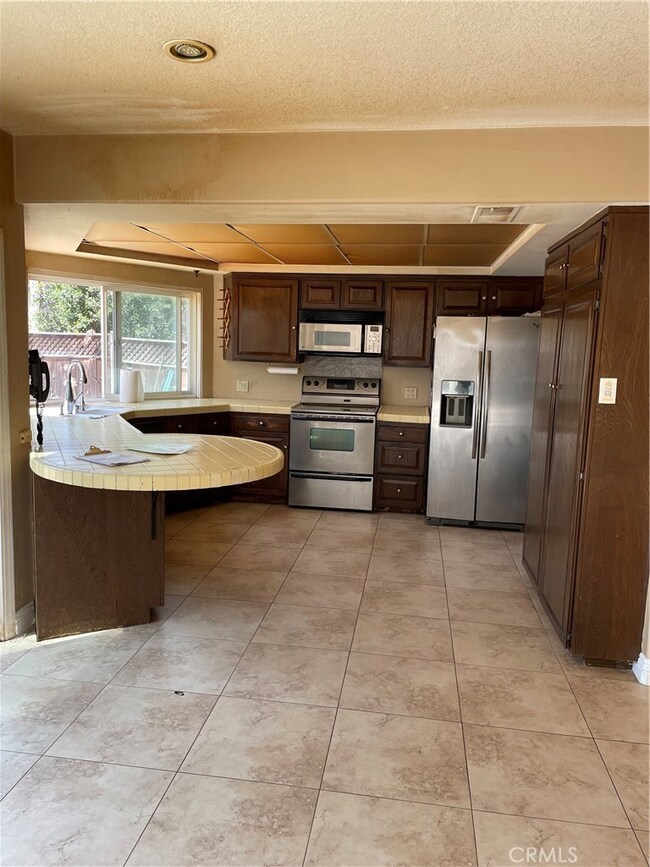
24772 Eldamar Ave Lake Forest, CA 92630
Highlights
- Spa
- View of Trees or Woods
- Clubhouse
- Serrano Intermediate School Rated A-
- Community Lake
- Private Yard
About This Home
As of April 2023Fantastic Opportunity to get into a great neighborhood. 'All I need is a little Love.' Original home offered well below recent comps is ready for your updates. (Yes, this is a fixer) 4 spacious bedrooms, 2.5 bathrooms. Primary has large suite and walk- in closet and a deck with slider. Windows are dual pane, AC and water heater are updated and in working condition. The yard is much larger than most and ready for your summer entertainment fun. Huge laundry room is great for building into a mud room or adding a nice pantry.HOA includes access to Lake Forest 1 Beach and Tennis Club. Amenities include man made lake with beach, pools, game areas and clubhouse. No more showings...undercontract
Last Agent to Sell the Property
Harcourts Prime Properties License #01984396 Listed on: 05/27/2022

Last Buyer's Agent
Harcourts Prime Properties License #01984396 Listed on: 05/27/2022

Home Details
Home Type
- Single Family
Est. Annual Taxes
- $14,517
Year Built
- Built in 1970
Lot Details
- 7,250 Sq Ft Lot
- Wood Fence
- Sprinkler System
- Private Yard
- Front Yard
- Density is up to 1 Unit/Acre
HOA Fees
- $180 Monthly HOA Fees
Parking
- 2 Car Direct Access Garage
- 2 Open Parking Spaces
- Parking Available
- Front Facing Garage
- Single Garage Door
- Driveway
Property Views
- Woods
- Neighborhood
Home Design
- Cosmetic Repairs Needed
- Fixer Upper
- Slab Foundation
- Fire Rated Drywall
- Asphalt Roof
- Wood Siding
- Stucco
Interior Spaces
- 2,116 Sq Ft Home
- 2-Story Property
- Recessed Lighting
- Double Pane Windows
- Double Door Entry
- Family Room Off Kitchen
- Living Room with Fireplace
Kitchen
- Open to Family Room
- Eat-In Kitchen
- Electric Range
- Range Hood
- Dishwasher
- Disposal
Flooring
- Carpet
- Tile
Bedrooms and Bathrooms
- 4 Bedrooms
- All Upper Level Bedrooms
- Walk-In Closet
- Dual Vanity Sinks in Primary Bathroom
- Bathtub with Shower
- Walk-in Shower
- Exhaust Fan In Bathroom
Laundry
- Laundry Room
- Dryer
- Washer
Home Security
- Carbon Monoxide Detectors
- Fire and Smoke Detector
Accessible Home Design
- Doors swing in
- More Than Two Accessible Exits
- Accessible Parking
Outdoor Features
- Spa
- Balcony
- Concrete Porch or Patio
- Rain Gutters
Schools
- El Toro High School
Utilities
- Central Heating and Cooling System
- Natural Gas Connected
- Phone Available
- Cable TV Available
Listing and Financial Details
- Tax Lot 3
- Tax Tract Number 6801
- Assessor Parcel Number 61410124
- $97 per year additional tax assessments
Community Details
Overview
- Lake Forest Community Assoc Association, Phone Number (949) 837-6100
- Lake Forest 1 HOA
- Woods Subdivision
- Community Lake
Amenities
- Picnic Area
- Clubhouse
- Banquet Facilities
Recreation
- Tennis Courts
- Pickleball Courts
- Community Playground
- Community Pool
- Community Spa
- Bike Trail
Ownership History
Purchase Details
Home Financials for this Owner
Home Financials are based on the most recent Mortgage that was taken out on this home.Purchase Details
Home Financials for this Owner
Home Financials are based on the most recent Mortgage that was taken out on this home.Purchase Details
Home Financials for this Owner
Home Financials are based on the most recent Mortgage that was taken out on this home.Purchase Details
Home Financials for this Owner
Home Financials are based on the most recent Mortgage that was taken out on this home.Similar Homes in Lake Forest, CA
Home Values in the Area
Average Home Value in this Area
Purchase History
| Date | Type | Sale Price | Title Company |
|---|---|---|---|
| Gift Deed | -- | -- | |
| Grant Deed | $1,350,000 | Provident Title | |
| Grant Deed | $940,000 | Western Resources | |
| Interfamily Deed Transfer | -- | Servicelink |
Mortgage History
| Date | Status | Loan Amount | Loan Type |
|---|---|---|---|
| Open | $1,068,375 | FHA | |
| Previous Owner | $752,000 | New Conventional | |
| Previous Owner | $480,000 | Adjustable Rate Mortgage/ARM | |
| Previous Owner | $240,800 | New Conventional | |
| Previous Owner | $225,000 | Credit Line Revolving | |
| Previous Owner | $115,000 | Credit Line Revolving | |
| Previous Owner | $290,000 | Unknown | |
| Previous Owner | $50,000 | Credit Line Revolving | |
| Previous Owner | $228,750 | Unknown |
Property History
| Date | Event | Price | Change | Sq Ft Price |
|---|---|---|---|---|
| 07/17/2025 07/17/25 | Price Changed | $1,474,000 | -3.3% | $697 / Sq Ft |
| 06/11/2025 06/11/25 | Price Changed | $1,524,000 | -4.7% | $720 / Sq Ft |
| 05/15/2025 05/15/25 | For Sale | $1,599,000 | +18.4% | $756 / Sq Ft |
| 04/11/2023 04/11/23 | Sold | $1,350,000 | +4.0% | $614 / Sq Ft |
| 03/20/2023 03/20/23 | Pending | -- | -- | -- |
| 03/18/2023 03/18/23 | For Sale | $1,298,000 | +38.1% | $590 / Sq Ft |
| 07/27/2022 07/27/22 | Sold | $940,000 | -6.0% | $444 / Sq Ft |
| 07/06/2022 07/06/22 | Pending | -- | -- | -- |
| 06/20/2022 06/20/22 | Price Changed | $999,999 | -7.0% | $473 / Sq Ft |
| 05/27/2022 05/27/22 | For Sale | $1,075,000 | -- | $508 / Sq Ft |
Tax History Compared to Growth
Tax History
| Year | Tax Paid | Tax Assessment Tax Assessment Total Assessment is a certain percentage of the fair market value that is determined by local assessors to be the total taxable value of land and additions on the property. | Land | Improvement |
|---|---|---|---|---|
| 2024 | $14,517 | $1,377,000 | $1,213,723 | $163,277 |
| 2023 | $9,866 | $940,000 | $788,912 | $151,088 |
| 2022 | $4,906 | $468,602 | $280,945 | $187,657 |
| 2021 | $4,808 | $459,414 | $275,436 | $183,978 |
| 2020 | $4,765 | $454,704 | $272,612 | $182,092 |
| 2019 | $4,670 | $445,789 | $267,267 | $178,522 |
| 2018 | $4,583 | $437,049 | $262,027 | $175,022 |
| 2017 | $4,492 | $428,480 | $256,889 | $171,591 |
| 2016 | $4,346 | $420,079 | $251,852 | $168,227 |
| 2015 | $4,292 | $413,770 | $248,069 | $165,701 |
| 2014 | $4,198 | $405,665 | $243,209 | $162,456 |
Agents Affiliated with this Home
-
Heather Laderman
H
Seller's Agent in 2025
Heather Laderman
Pacific Sothebys
(310) 801-3557
1 Total Sale
-
Nick Nguyen
N
Seller's Agent in 2023
Nick Nguyen
Prism Link Properties
(949) 374-3957
5 in this area
73 Total Sales
-
Kelly Sletten

Seller Co-Listing Agent in 2023
Kelly Sletten
Prism Link Properties
(714) 745-7272
5 in this area
76 Total Sales
-
Atrina Mirza

Buyer's Agent in 2023
Atrina Mirza
First Team Real Estate
(714) 600-3748
4 in this area
21 Total Sales
-
Becki Kolander

Seller's Agent in 2022
Becki Kolander
Harcourts Prime Properties
(949) 280-8614
1 in this area
6 Total Sales
Map
Source: California Regional Multiple Listing Service (CRMLS)
MLS Number: OC22108283
APN: 614-101-24
- 22572 Charwood Cir
- 22702 Islamare Ln
- 22713 Islamare Ln
- 22565 Cottonwood Cir
- 22772 Islamare Ln
- 25135 Rivendell Dr
- 25141 Pizarro Rd
- 24932 Dove Tree Ln
- 25191 Pizarro Rd
- 24812 Calle el Toro Grande
- 23076 Dune Mear Rd
- 22261 Vista Verde Dr
- 22762 Bayshore Ln
- 24701 Sarah Ln
- 22301 Ridge Route Dr Unit 86
- 22526 Lake Forest Ln
- 24921 Canyon Rim Place
- 22452 Bywater Rd
- 22482 Lake Forest Ln
- 22627 Lakeside Ln



