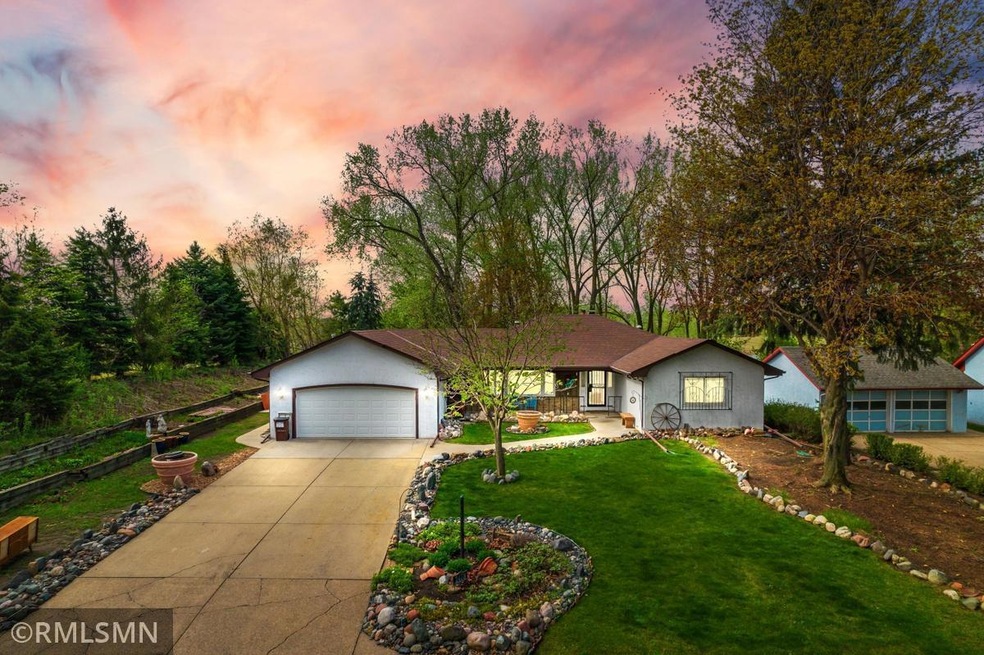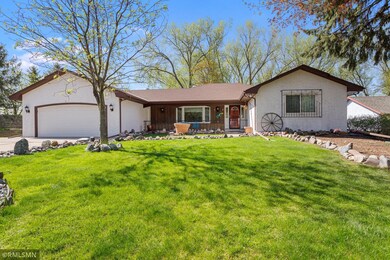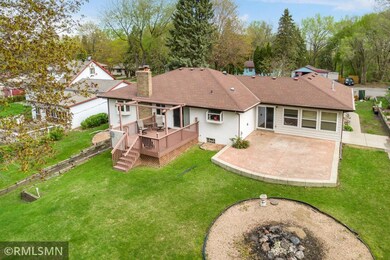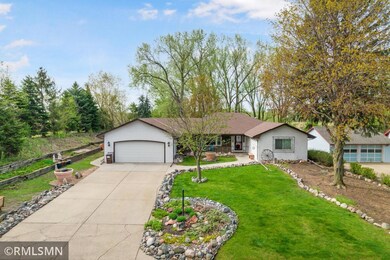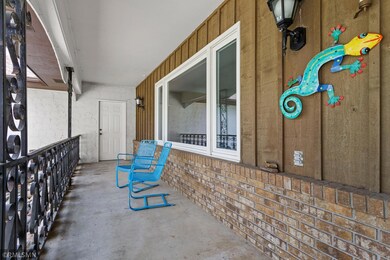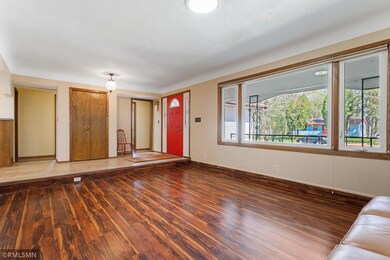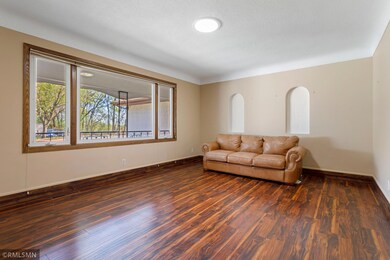
2478 53rd St E Inver Grove Heights, MN 55076
Estimated Value: $406,000 - $442,000
Highlights
- Deck
- Corner Lot
- Den
- 1 Fireplace
- No HOA
- The kitchen features windows
About This Home
As of August 2022Immaculate & spacious 3+ bed, 3 bath rambler tucked away on a dead end street and secluded wooded lot! Perfect home for 1 level living or up and coming family. Large kitchen/dining area with fireplace and cherry wood cabinets.21x11 sun porch with knotty pine overlooks huge patio, deck and very private yard.2700 finished sq ft!24x20 family room down, with wet bar, and opens to a 13x11 flex room. Lower level also has a 3/4 bath and 15x13 den/office easily converted to 4th bedroom.Concrete drive. All mechanicals updated. 1/2 master bath. 23x14 living room with vinyl plank wood flooring. Inviting front porch. Country living in the city! This is a hard to find 1 level living with privacy and no associations fees!
Home Details
Home Type
- Single Family
Est. Annual Taxes
- $3,836
Year Built
- Built in 1972
Lot Details
- 0.35 Acre Lot
- Lot Dimensions are 94x160
- Corner Lot
Parking
- 2 Car Attached Garage
- Garage Door Opener
Home Design
- Flex
Interior Spaces
- 1-Story Property
- 1 Fireplace
- Family Room
- Living Room
- Dining Room
- Den
- Utility Room Floor Drain
Kitchen
- Cooktop
- Microwave
- Dishwasher
- The kitchen features windows
Bedrooms and Bathrooms
- 3 Bedrooms
Laundry
- Dryer
- Washer
Finished Basement
- Walk-Out Basement
- Basement Fills Entire Space Under The House
Outdoor Features
- Deck
- Patio
- Porch
Utilities
- Forced Air Heating and Cooling System
- 100 Amp Service
- Cable TV Available
Community Details
- No Home Owners Association
- Kassan Ridge Subdivision
Listing and Financial Details
- Assessor Parcel Number 204130003010
Ownership History
Purchase Details
Home Financials for this Owner
Home Financials are based on the most recent Mortgage that was taken out on this home.Similar Homes in Inver Grove Heights, MN
Home Values in the Area
Average Home Value in this Area
Purchase History
| Date | Buyer | Sale Price | Title Company |
|---|---|---|---|
| Hansen Melissa | $383,000 | -- |
Mortgage History
| Date | Status | Borrower | Loan Amount |
|---|---|---|---|
| Open | Hansen Melissa | $363,850 | |
| Previous Owner | Ferderer Thomas F | $260,605 | |
| Previous Owner | Ferderer Thomas F | $23,000 | |
| Previous Owner | Ferderer Thomas F | $287,100 | |
| Previous Owner | Ferderer Tom F | $72,825 |
Property History
| Date | Event | Price | Change | Sq Ft Price |
|---|---|---|---|---|
| 08/05/2022 08/05/22 | Sold | $383,000 | +9.5% | $137 / Sq Ft |
| 06/17/2022 06/17/22 | Pending | -- | -- | -- |
| 05/27/2022 05/27/22 | For Sale | $349,900 | -- | $125 / Sq Ft |
Tax History Compared to Growth
Tax History
| Year | Tax Paid | Tax Assessment Tax Assessment Total Assessment is a certain percentage of the fair market value that is determined by local assessors to be the total taxable value of land and additions on the property. | Land | Improvement |
|---|---|---|---|---|
| 2023 | $4,316 | $417,700 | $60,600 | $357,100 |
| 2022 | $3,840 | $416,700 | $60,500 | $356,200 |
| 2021 | $3,836 | $349,600 | $52,600 | $297,000 |
| 2020 | $3,564 | $343,500 | $50,100 | $293,400 |
| 2019 | $3,522 | $320,100 | $47,700 | $272,400 |
| 2018 | $3,475 | $296,700 | $45,500 | $251,200 |
| 2017 | $3,148 | $291,000 | $43,300 | $247,700 |
| 2016 | $3,180 | $260,500 | $41,300 | $219,200 |
| 2015 | $3,052 | $249,648 | $38,130 | $211,518 |
| 2014 | -- | $226,976 | $36,331 | $190,645 |
| 2013 | -- | $202,233 | $33,230 | $169,003 |
Agents Affiliated with this Home
-
Steve Shea

Seller's Agent in 2022
Steve Shea
Sunset Realty
(651) 415-1111
1 in this area
64 Total Sales
Map
Source: NorthstarMLS
MLS Number: 6198141
APN: 20-41300-03-010
- 4893 Boatman Ln
- 4793 Blaine Ave
- 4767 Blaine Ave Unit 304
- 4769 Blaine Ave Unit 303
- 1107 9th Ave S
- 2760 47th St E
- 5445 Babcock Trail Unit N201
- 928 8th Ave S
- 5845 Blackberry Trail
- 4805 Barbara Ln
- 1239 7th Ave S
- 1114 6th Ave S
- 840 7th Ave S
- 5887 Blackberry Bridge Path
- 742 8th Ave S
- 1440 8th Ave S
- 1442 7th Ave S
- 638 6th Ave S
- 813 4th Ave S
- 146 Dale St W
- 2478 53rd St E
- 2462 53rd St E
- 2456 53rd St E
- 2475 53rd St E
- 2455 53rd St E
- 2422 53rd St E
- 2439 53rd St E
- 2406 53rd St E
- 2406 2406 53rd-Street-e
- 2417 53rd St E
- 2379 53rd St E
- 4XXX Boyd Ave
- 48XX Boyd Ave
- 4xxx Boyd Ave E
- 000 Highway 494 & Hwy 52
- 2710 52nd St E
- 2412 50th St E
- 2390 50th St E
- 4936 Bisset Ln Unit 7501
- 4929 Bisset Ln Unit 7601
