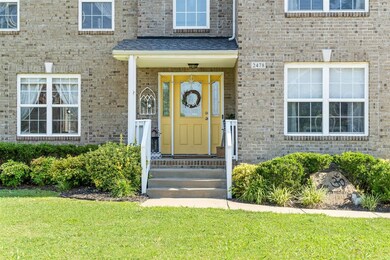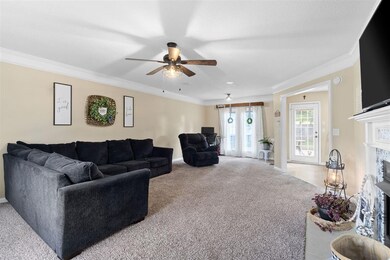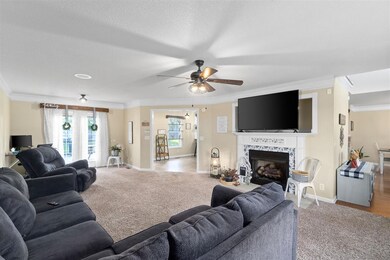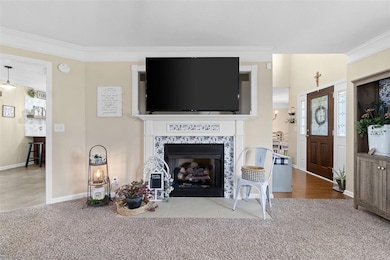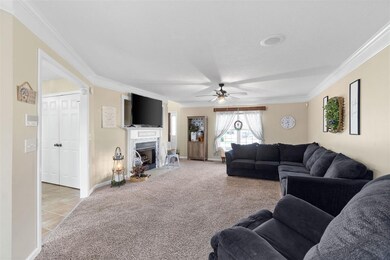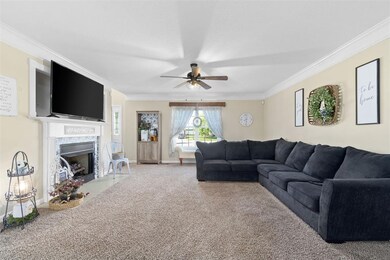
2478 Hattington Dr Clarksville, TN 37042
Highlights
- Formal Dining Room
- Ceiling Fan
- Air Filtration System
- Interior Storage Closet
About This Home
As of June 2025This home is situated at the end of a cul-de-sac, close to Ft. Campbell, shopping, and restaurants. All of the home's bedrooms are big and feature walk-in closets. The kitchen has stainless steel appliances, an eat-in area and lots of counterspace! Formal dining room with hardwood floors, living room with fireplace, oversized garage and bonus room, and a private fenced back yard with deck, large stamped patio, mature trees for shade and a firepit! 20 mins to Ft. Campbell & 50 mins to Nashville.
Last Agent to Sell the Property
Century 21 Platinum Properties License #291704 Listed on: 06/11/2021

Home Details
Home Type
- Single Family
Est. Annual Taxes
- $2,837
Year Built
- Built in 2005
HOA Fees
- $40 Monthly HOA Fees
Parking
- Garage
- Garage Door Opener
Interior Spaces
- 2,835 Sq Ft Home
- Ceiling Fan
- Formal Dining Room
- Interior Storage Closet
Utilities
- Air Filtration System
Community Details
- $250 One-Time Secondary Association Fee
Ownership History
Purchase Details
Home Financials for this Owner
Home Financials are based on the most recent Mortgage that was taken out on this home.Purchase Details
Home Financials for this Owner
Home Financials are based on the most recent Mortgage that was taken out on this home.Purchase Details
Home Financials for this Owner
Home Financials are based on the most recent Mortgage that was taken out on this home.Purchase Details
Home Financials for this Owner
Home Financials are based on the most recent Mortgage that was taken out on this home.Purchase Details
Home Financials for this Owner
Home Financials are based on the most recent Mortgage that was taken out on this home.Purchase Details
Home Financials for this Owner
Home Financials are based on the most recent Mortgage that was taken out on this home.Similar Homes in Clarksville, TN
Home Values in the Area
Average Home Value in this Area
Purchase History
| Date | Type | Sale Price | Title Company |
|---|---|---|---|
| Warranty Deed | $395,000 | Freedom Title | |
| Warranty Deed | $385,000 | Mid State Title | |
| Warranty Deed | $330,000 | Foundation Title & Escrow | |
| Warranty Deed | $237,000 | -- | |
| Deed | $235,000 | -- | |
| Deed | $205,000 | -- |
Mortgage History
| Date | Status | Loan Amount | Loan Type |
|---|---|---|---|
| Open | $305,000 | New Conventional | |
| Previous Owner | $397,705 | VA | |
| Previous Owner | $337,590 | VA | |
| Previous Owner | $244,858 | VA | |
| Previous Owner | $242,095 | VA | |
| Previous Owner | $242,755 | VA | |
| Previous Owner | $197,400 | No Value Available | |
| Previous Owner | $155,760 | Cash |
Property History
| Date | Event | Price | Change | Sq Ft Price |
|---|---|---|---|---|
| 07/17/2025 07/17/25 | For Rent | $2,695 | 0.0% | -- |
| 06/16/2025 06/16/25 | Sold | $395,000 | -3.6% | $147 / Sq Ft |
| 05/09/2025 05/09/25 | Pending | -- | -- | -- |
| 04/18/2025 04/18/25 | For Sale | $409,900 | +6.5% | $153 / Sq Ft |
| 06/16/2023 06/16/23 | Sold | $385,000 | +2.7% | $143 / Sq Ft |
| 04/26/2023 04/26/23 | Pending | -- | -- | -- |
| 04/21/2023 04/21/23 | For Sale | $375,000 | +13.6% | $140 / Sq Ft |
| 07/16/2021 07/16/21 | Sold | $330,000 | +10.0% | $116 / Sq Ft |
| 06/21/2021 06/21/21 | Pending | -- | -- | -- |
| 06/20/2021 06/20/21 | For Sale | $299,900 | +26.5% | $106 / Sq Ft |
| 05/22/2019 05/22/19 | Sold | $237,000 | -1.1% | $84 / Sq Ft |
| 04/22/2019 04/22/19 | Pending | -- | -- | -- |
| 04/19/2019 04/19/19 | For Sale | $239,750 | -19.8% | $85 / Sq Ft |
| 04/14/2019 04/14/19 | Off Market | $299,000 | -- | -- |
| 03/06/2019 03/06/19 | Price Changed | $244,900 | -2.0% | $80 / Sq Ft |
| 12/14/2018 12/14/18 | For Sale | $249,875 | 0.0% | $82 / Sq Ft |
| 06/09/2017 06/09/17 | Rented | $1,847,020 | -15.7% | -- |
| 05/05/2017 05/05/17 | Under Contract | -- | -- | -- |
| 11/08/2016 11/08/16 | For Rent | $2,190,000 | 0.0% | -- |
| 09/21/2016 09/21/16 | Sold | $299,000 | -- | $98 / Sq Ft |
Tax History Compared to Growth
Tax History
| Year | Tax Paid | Tax Assessment Tax Assessment Total Assessment is a certain percentage of the fair market value that is determined by local assessors to be the total taxable value of land and additions on the property. | Land | Improvement |
|---|---|---|---|---|
| 2024 | $2,837 | $95,200 | $0 | $0 |
| 2023 | $2,837 | $59,225 | $0 | $0 |
| 2022 | $2,499 | $59,225 | $0 | $0 |
| 2021 | $2,499 | $59,225 | $0 | $0 |
| 2020 | $2,378 | $59,150 | $0 | $0 |
| 2019 | $2,378 | $59,150 | $0 | $0 |
| 2018 | $2,409 | $54,200 | $0 | $0 |
| 2017 | $693 | $55,900 | $0 | $0 |
| 2016 | $1,716 | $55,900 | $0 | $0 |
| 2015 | $2,356 | $55,900 | $0 | $0 |
| 2014 | $2,324 | $55,900 | $0 | $0 |
| 2013 | $2,383 | $54,400 | $0 | $0 |
Agents Affiliated with this Home
-
Dee Bourne

Seller's Agent in 2025
Dee Bourne
CBCMH Cherokee Property Management
(931) 980-8395
92 Total Sales
-
Daniel Martinez
D
Seller's Agent in 2025
Daniel Martinez
eXp Realty
(931) 342-4441
161 Total Sales
-
Christina Meyer

Buyer's Agent in 2025
Christina Meyer
Byers & Harvey Inc.
(931) 338-4650
53 Total Sales
-
Jennifer Weithman

Seller's Agent in 2023
Jennifer Weithman
Benchmark Realty, LLC
(615) 207-2652
96 Total Sales
-
Haley Dunn-Fultz

Buyer's Agent in 2023
Haley Dunn-Fultz
eXp Realty
(865) 247-9219
126 Total Sales
-
Christian Black

Seller's Agent in 2021
Christian Black
Century 21 Platinum Properties
(931) 801-8660
344 Total Sales
Map
Source: Realtracs
MLS Number: RTC1975421
APN: 007L-C-012.00
- 2414 Widgeon Dr
- 2592 Hattington Dr
- 209 Union Camp Blvd
- 170 Anderson Place
- 171 Anderson Place
- 837 Macon Ln
- 3321 Greenspoint Dr
- 3529 Torrington Ln
- 2450 Caroline Dr
- 135 Anderson Place
- 3332 Greenspoint Dr
- 2413 Tana Way
- 92 Gratton Estates
- 3408 Oconnor Ln
- 1922 Berkshire Dr
- 2609 Limerick Ln
- 100 Irishman Way
- 3364 N Henderson Way
- 3366 N Henderson Way
- 3376 N Henderson Way

