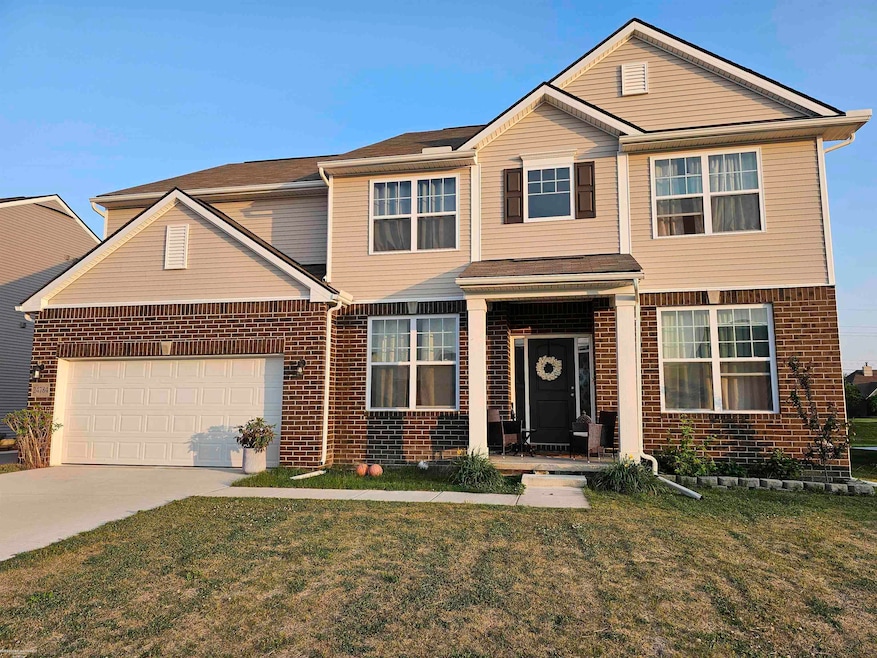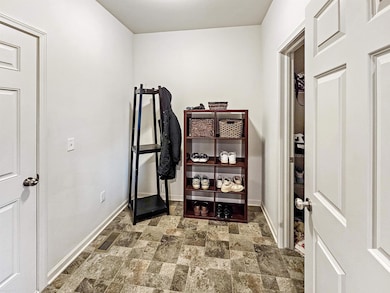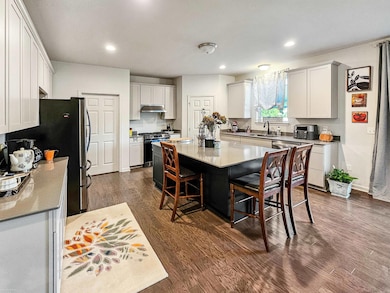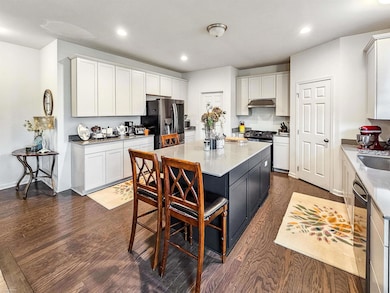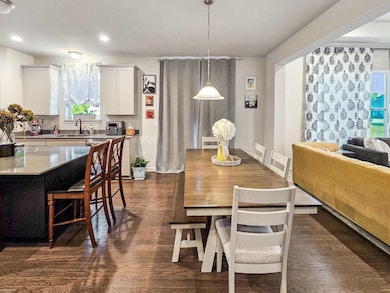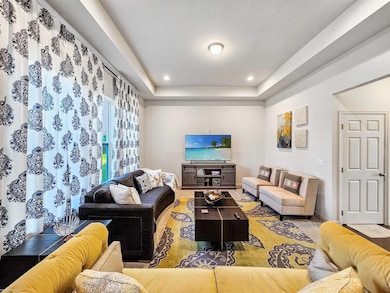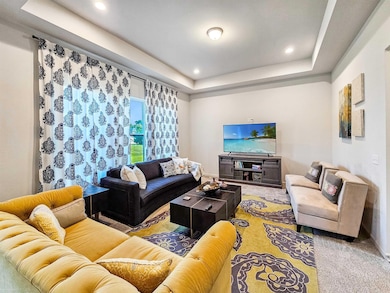24784 Beach Dr Macomb, MI 48042
Estimated payment $3,485/month
Highlights
- Colonial Architecture
- Wood Flooring
- Forced Air Heating System
- L'Anse Creuse High School - North Rated 9+
- 2 Car Attached Garage
About This Home
4 bed room 2.1 bath brick colonial with a 2 car attached garage. Over 3000sq foot of living space. Well appointed kitchen with a huge pantry and solid surface counter tops. 4 large bed rooms and a huge bonus room upstairs. Has a full living room, dinning room and a great room on the main floor.
Listing Agent
Berkshire Hathaway HomeServices Kee Realty License #MISPE-6506048339 Listed on: 11/11/2025

Home Details
Home Type
- Single Family
Est. Annual Taxes
Year Built
- Built in 2022
Lot Details
- 8,712 Sq Ft Lot
- Lot Dimensions are 72x120
HOA Fees
- $30 Monthly HOA Fees
Parking
- 2 Car Attached Garage
Home Design
- Colonial Architecture
- Brick Exterior Construction
Interior Spaces
- 3,131 Sq Ft Home
- 2-Story Property
- Unfinished Basement
Flooring
- Wood
- Carpet
Bedrooms and Bathrooms
- 4 Bedrooms
Utilities
- Forced Air Heating System
- Heating System Uses Natural Gas
Community Details
- Casa Bella Property Management HOA
- Stillwater Xing Subdivision
Listing and Financial Details
- Assessor Parcel Number 20-08-13-450-110
Map
Home Values in the Area
Average Home Value in this Area
Property History
| Date | Event | Price | List to Sale | Price per Sq Ft |
|---|---|---|---|---|
| 11/11/2025 11/11/25 | For Sale | $560,000 | -- | $179 / Sq Ft |
Purchase History
| Date | Type | Sale Price | Title Company |
|---|---|---|---|
| Warranty Deed | $452,059 | Greater Macomb Title Agency | |
| Warranty Deed | -- | -- | |
| Deed | -- | First American Title |
Mortgage History
| Date | Status | Loan Amount | Loan Type |
|---|---|---|---|
| Open | $438,497 | New Conventional |
Source: Michigan Multiple Listing Service
MLS Number: 50194073
APN: 20-08-13-450-110
- 24654 Beach Dr
- 24628 Beach Dr
- The Harrison Plan at Stillwater Crossing
- The Madison Plan at Stillwater Crossing
- The Bloomington Plan at Stillwater Crossing
- The Columbia Plan at Stillwater Crossing
- The Berkeley Plan at Stillwater Crossing
- The Oxford Plan at Stillwater Crossing
- The Davenport Plan at Stillwater Crossing
- The Austin Plan at Stillwater Crossing
- 24731 Arbor Ct
- 24509 Briar Bay Dr
- 51177 Maple Leaf Dr
- 50964 Mistwood Dr
- 50930 Mistwood Dr
- 50896 Mistwood Dr
- 50999 Mistwood Dr
- 50861 Mistwood Dr
- 50829 Mistwood Dr
- 50797 Mistwood Dr
- 52520 North Ave
- 23241 Yarrow Ave
- 49330 Carlos St
- 28139 Loews Dr Unit 4D
- 28139 Loews Dr Unit Bldg 4 Unit 4D
- 28280 Delano Dr Unit Bldg 11 Unit 1A
- 28280 Delano Dr
- 28185 Raleigh Crescent Dr Unit 106
- 51412 Marlin Dr
- 51412 Marlin Dr Unit Bldg 10 Unit 5E
- 51428 Marlin Dr
- 51428 Marlin Dr Unit Bldg 10 Unit 1A
- 28167 Loews Dr
- 51761 Adler Park Dr W
- 51810 Lionel Ln Unit 17
- 29126 Timber Woods Dr
- 50440 Oakview Dr
- 46753 Scotch Pine Ln Unit 21 Building 11
- 50100 S Benny Ct
- 50014 S Jimmy Ct Unit 174
Ask me questions while you tour the home.
