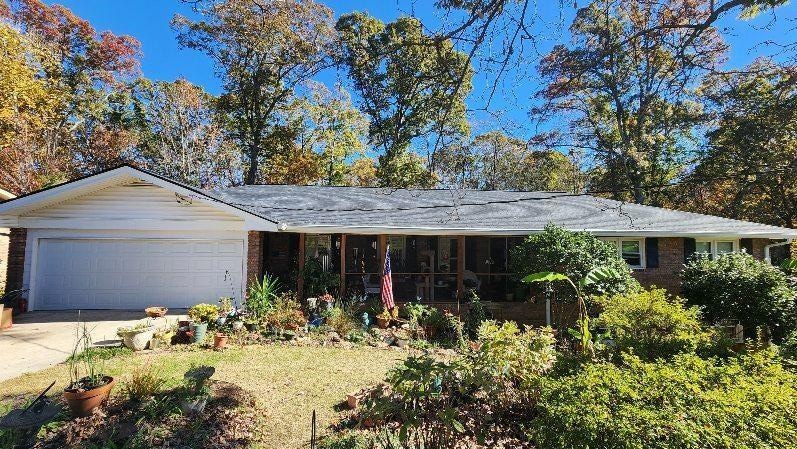2479 Landeau Cir Tucker, GA 30084
Estimated payment $2,648/month
Highlights
- View of Trees or Woods
- Wood Flooring
- Covered Patio or Porch
- Ranch Style House
- Sun or Florida Room
- White Kitchen Cabinets
About This Home
Nestled in a peaceful neighborhood, this well-maintained ranch-style home offers single-level living at its best! Boasting 3 spacious bedrooms, 2 full baths, and an open-concept living area, this home is perfect for both everyday living and entertaining. The bright and airy living room features large windows that flood the space with natural light, while the cozy fireplace adds a touch of warmth. The eat-in kitchen is a chef's dream with modern appliances, ample counter space, and plenty of storage. Newer washer and dryer to remain.
The generous master suite includes a private en-suite bath and walk-in closet, creating a serene retreat. Two additional bedrooms are perfect for family, guests, or home offices. Step outside to the large backyard, ideal for gardening, play, or relaxing on the patio.
Home Details
Home Type
- Single Family
Est. Annual Taxes
- $3,903
Year Built
- Built in 1965
Lot Details
- 0.42 Acre Lot
- Lot Dimensions are 180 x 100
- Landscaped
- Garden
- Back and Front Yard
Home Design
- Ranch Style House
- Traditional Architecture
- Block Foundation
- Composition Roof
- Four Sided Brick Exterior Elevation
Interior Spaces
- 2,099 Sq Ft Home
- Brick Fireplace
- Family Room
- Living Room
- Sun or Florida Room
- Views of Woods
- Fire and Smoke Detector
Kitchen
- Eat-In Kitchen
- Breakfast Bar
- Gas Cooktop
- Dishwasher
- White Kitchen Cabinets
- Disposal
Flooring
- Wood
- Carpet
- Ceramic Tile
Bedrooms and Bathrooms
- 3 Main Level Bedrooms
- Walk-In Closet
- 2 Full Bathrooms
- Shower Only
Laundry
- Laundry Room
- Laundry on main level
Unfinished Basement
- Partial Basement
- Natural lighting in basement
Parking
- 2 Carport Spaces
- Parking Accessed On Kitchen Level
Outdoor Features
- Covered Patio or Porch
Schools
- Midvale Elementary School
- Tucker Middle School
- Tucker High School
Utilities
- Central Heating and Cooling System
- Heating System Uses Natural Gas
- Underground Utilities
- 110 Volts
- Phone Available
- Cable TV Available
Community Details
- Midvale Acres Subdivision
Listing and Financial Details
- Assessor Parcel Number 18 228 01 033
Map
Home Values in the Area
Average Home Value in this Area
Tax History
| Year | Tax Paid | Tax Assessment Tax Assessment Total Assessment is a certain percentage of the fair market value that is determined by local assessors to be the total taxable value of land and additions on the property. | Land | Improvement |
|---|---|---|---|---|
| 2024 | $4,800 | $163,840 | $30,000 | $133,840 |
| 2023 | $4,800 | $153,920 | $30,000 | $123,920 |
| 2022 | $3,778 | $124,320 | $30,000 | $94,320 |
| 2021 | $3,405 | $106,000 | $30,000 | $76,000 |
| 2020 | $3,369 | $106,000 | $30,000 | $76,000 |
| 2019 | $3,198 | $111,000 | $30,000 | $81,000 |
| 2018 | $3,056 | $101,320 | $25,720 | $75,600 |
| 2017 | $3,070 | $88,480 | $25,720 | $62,760 |
| 2016 | $4,210 | $87,280 | $25,720 | $61,560 |
| 2014 | $2,571 | $76,440 | $25,720 | $50,720 |
Property History
| Date | Event | Price | Change | Sq Ft Price |
|---|---|---|---|---|
| 09/07/2025 09/07/25 | Price Changed | $439,950 | -2.2% | $210 / Sq Ft |
| 08/27/2025 08/27/25 | Price Changed | $449,950 | -4.3% | $214 / Sq Ft |
| 07/02/2025 07/02/25 | Price Changed | $469,950 | -2.1% | $224 / Sq Ft |
| 11/23/2024 11/23/24 | For Sale | $479,950 | +113.3% | $229 / Sq Ft |
| 02/26/2015 02/26/15 | Sold | $225,000 | -4.2% | $107 / Sq Ft |
| 01/23/2015 01/23/15 | Pending | -- | -- | -- |
| 10/17/2014 10/17/14 | For Sale | $234,900 | -- | $112 / Sq Ft |
Purchase History
| Date | Type | Sale Price | Title Company |
|---|---|---|---|
| Warranty Deed | -- | -- | |
| Warranty Deed | $225,000 | -- | |
| Deed | $218,000 | -- |
Mortgage History
| Date | Status | Loan Amount | Loan Type |
|---|---|---|---|
| Previous Owner | $150,000 | New Conventional | |
| Previous Owner | $174,400 | New Conventional |
Source: First Multiple Listing Service (FMLS)
MLS Number: 7490291
APN: 18-228-01-033
- 2501 Midvale Ct
- 2416 Norwich Ln Unit 2
- 2595 Landeau Cir
- 2377 Midvale Cir
- 3549 Castlehill Ct
- 2690 Gleneagles Dr
- 3541 Castlehill Ct
- 3474 Castleridge Dr
- 2703 Gleneagles Dr
- 2462 Empire Forest Dr
- 2373 Woodcreek Ct
- 3680 Allsborough Dr
- 2433 Helmsdale Dr NE
- 2519 Lauderdale Dr NE
- 4420 Lavista Rd
- 3814 Leander Ct
- 2373 Woodcreek Ct
- 2297 Hylaea Rd
- 2190 Northlake Pkwy Unit 2318
- 2190 Northlake Pkwy Unit 3321
- 2661 Glenrose Hill Unit Room 1
- 3421 Northlake Pkwy NE
- 2190 Northlake Pkwy
- 2200 Parklake Dr NE
- 3300 Northlake Pkwy NE
- 2817 Thornridge Dr
- 2200 Ranchwood Dr NE
- 3595 Woodbriar Cir
- 3595 Woodbriar Cir Unit I
- 3599 Woodbriar Cir Unit A
- 3599 Woodbriar Cir Unit G
- 3340 Lansbury Village Dr
- 3980 Brockett Walk
- 3450 Evans Rd
- 2037 Weems Rd
- 6158 Wayburn St







