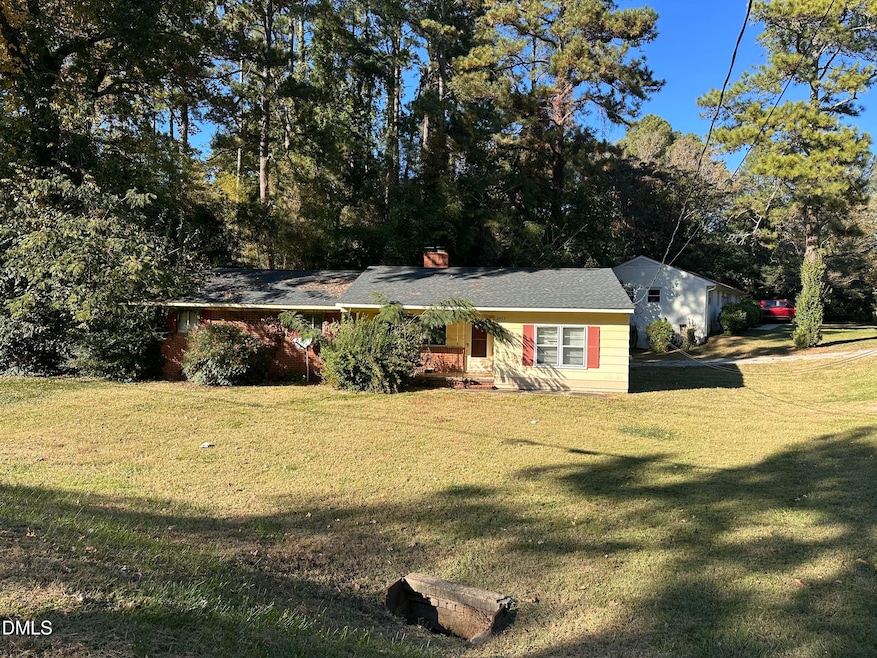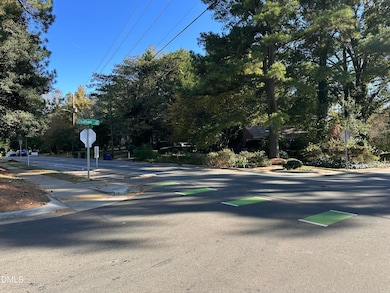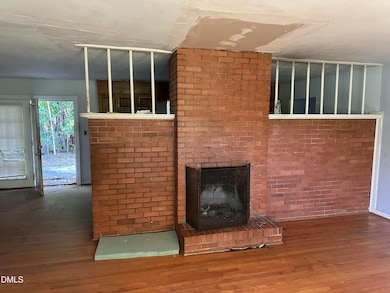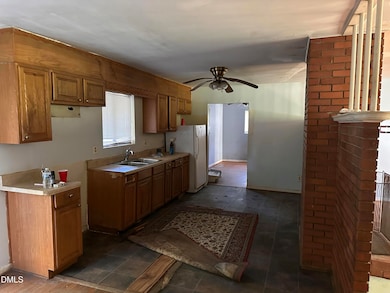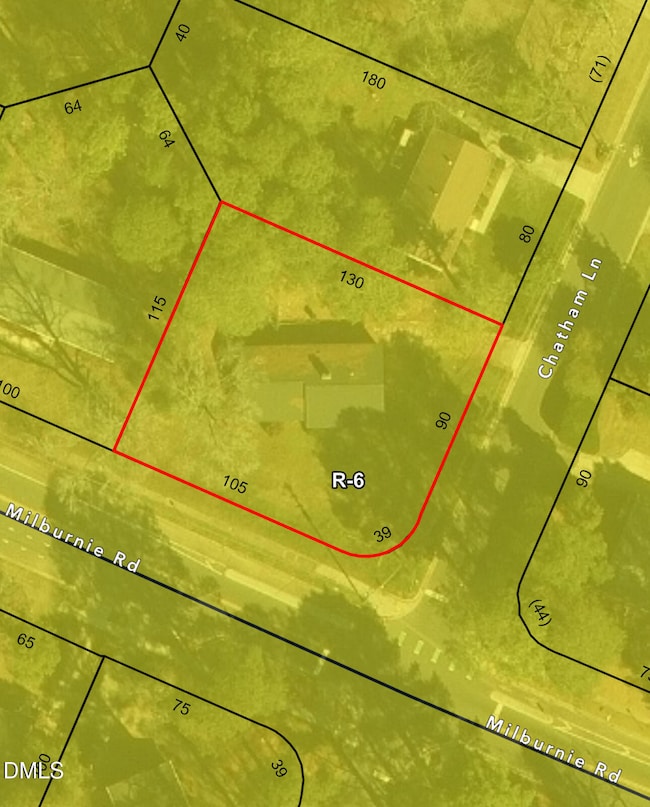2479 Milburnie Rd Raleigh, NC 27610
King Charles NeighborhoodEstimated payment $1,869/month
Highlights
- 0.34 Acre Lot
- Wood Flooring
- 1-Story Property
- Douglas Elementary Rated A-
- No HOA
About This Home
Update: This property is available at the Wake County Courthouse for upset bid. Bid period ends Wednesday Nov 19th. Current list price represents amount required for a new bid. 25SP001816-910 This large brick ranch in Raleigh's Lockwood neighborhood is being sold by court order. The house would need extensive work to become habitable. The seller will not turn on any utilities. This is a .34 acre corner lot in a great ITB neighborhood with plenty of new construction. 2479 Milburnie Rd is zoned R6 and meets the minimum requirements for overall size and road frontage in order to be subdivided into 2 lots. Existing infrastructure includes new sidewalks with improved crosswalks and protected bike lanes. The City has also created stormwater improvements on this lot, so many potential costs of development have already been paid and implemented. This is a court-ordered sale and the contract is subject to the 10-day upset bid process at the courthouse. The seller (Commissioner) has never lived in the house and makes no representations as to the condition of the property. This is a completely as-is sale and the seller will not renegotiate repairs or financial concessions.
Home Details
Home Type
- Single Family
Est. Annual Taxes
- $3,129
Year Built
- Built in 1962
Home Design
- Brick Exterior Construction
- Block Foundation
- Architectural Shingle Roof
- Masonite
- Lead Paint Disclosure
Interior Spaces
- 1,671 Sq Ft Home
- 1-Story Property
- Wood Flooring
Bedrooms and Bathrooms
- 3 Main Level Bedrooms
Schools
- Douglas Elementary School
- Martin Middle School
- Enloe High School
Additional Features
- 0.34 Acre Lot
- No Cooling
Community Details
- No Home Owners Association
- Lockwood Subdivision
Listing and Financial Details
- Assessor Parcel Number 1714911979
Map
Home Values in the Area
Average Home Value in this Area
Tax History
| Year | Tax Paid | Tax Assessment Tax Assessment Total Assessment is a certain percentage of the fair market value that is determined by local assessors to be the total taxable value of land and additions on the property. | Land | Improvement |
|---|---|---|---|---|
| 2025 | $3,129 | $356,457 | $210,000 | $146,457 |
| 2024 | $3,116 | $356,457 | $210,000 | $146,457 |
| 2023 | $2,676 | $243,669 | $120,750 | $122,919 |
| 2022 | $2,487 | $243,669 | $120,750 | $122,919 |
| 2021 | $2,391 | $243,669 | $120,750 | $122,919 |
| 2020 | $2,348 | $243,669 | $120,750 | $122,919 |
| 2019 | $1,674 | $142,737 | $48,000 | $94,737 |
| 2018 | $1,580 | $142,737 | $48,000 | $94,737 |
| 2017 | $1,505 | $142,737 | $48,000 | $94,737 |
| 2016 | $1,474 | $142,737 | $48,000 | $94,737 |
| 2015 | $1,248 | $118,573 | $28,000 | $90,573 |
| 2014 | $1,184 | $118,573 | $28,000 | $90,573 |
Property History
| Date | Event | Price | List to Sale | Price per Sq Ft |
|---|---|---|---|---|
| 11/14/2025 11/14/25 | Price Changed | $304,500 | -4.8% | -- |
| 10/27/2025 10/27/25 | For Sale | $320,000 | -- | -- |
Purchase History
| Date | Type | Sale Price | Title Company |
|---|---|---|---|
| Quit Claim Deed | $2,900 | None Listed On Document | |
| Warranty Deed | $127,000 | Market Title Insurance Co |
Mortgage History
| Date | Status | Loan Amount | Loan Type |
|---|---|---|---|
| Previous Owner | $107,950 | Purchase Money Mortgage |
Source: Doorify MLS
MLS Number: 10129993
APN: 1714.20-91-1979-000
- 2728 Milburnie Rd
- 2458 Stevens Rd
- 2730 Milburnie Rd
- 2752 Milburnie Rd
- 2425 Derby Dr
- 2802 Milburnie Rd
- 2406 Stevens Rd
- 808 Culpepper Ln
- 810 Culpepper Ln
- 2405 Derby Dr
- 440 Dickens Dr
- 460 Dickens Dr
- 2408 Glascock St
- 2335 Derby Dr
- 2309 Bertie Dr
- 2517 Remington Rd
- 105 Stonelake Ct
- 408 Locke Ln
- 2341 New Bern Ave
- 2400 Remington Rd
- 2458 Stevens Rd
- 700 Highgate Place
- 1016 Caspan St
- 2418 Stevens Rd
- 2432 Derby Dr
- 1205 Crabtree Blvd
- 101 Poe Dr
- 2106 Tudor Place
- 2106 Tudor Plaza
- 2110 Birkhall St
- 204 Colleton Rd Unit 204
- 101 Russ St
- 1214 Downing Rd
- 3211 Pridwen Cir
- 307 Kennedy St
- 2820-2830 Donovan Place
- 1949 Robin Hill Ln
- 1512 Pender St
- 3105 Holston Ln
- 1618 Boyer St
