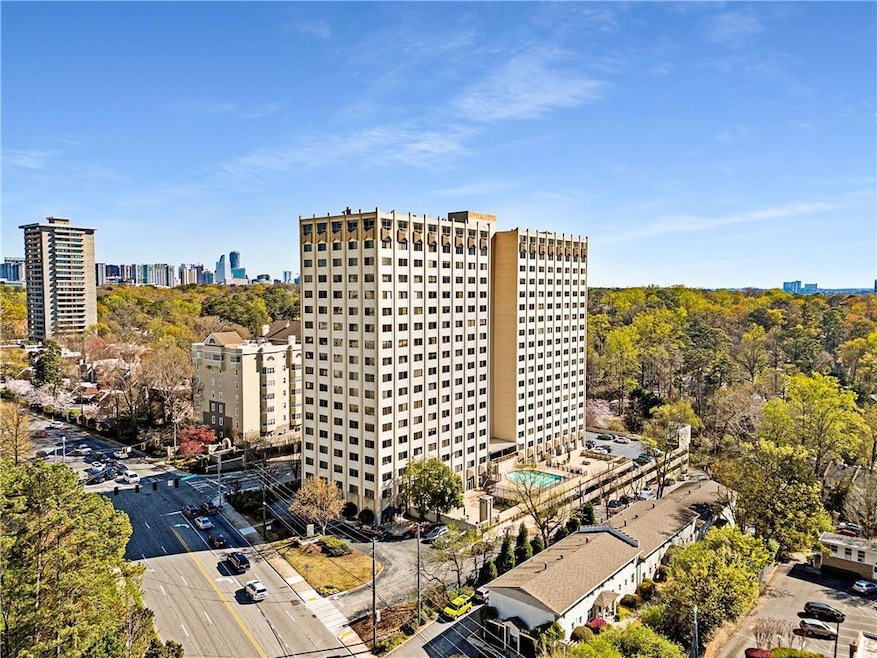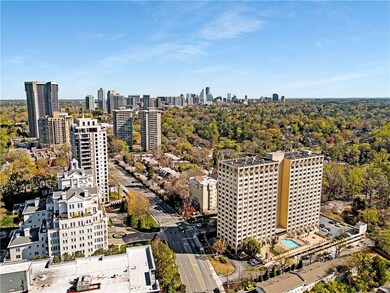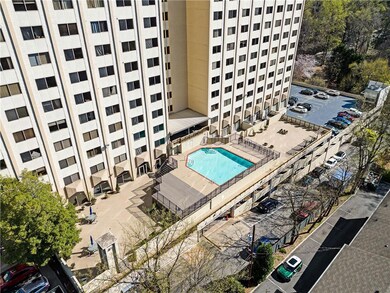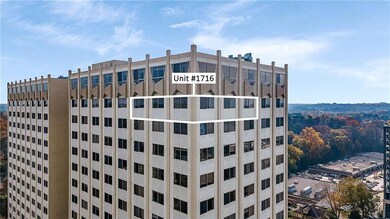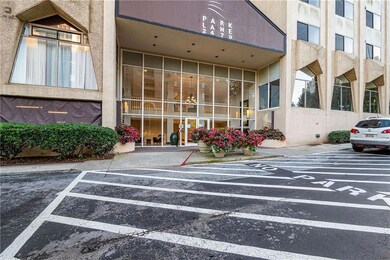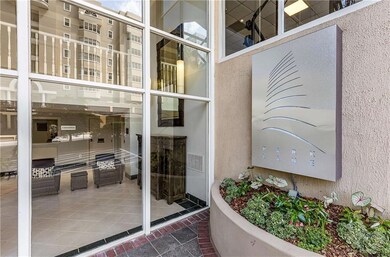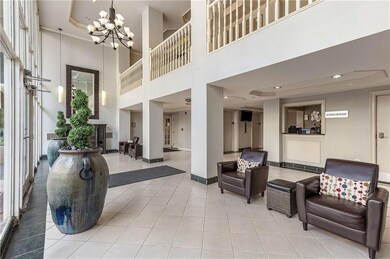Park Lane On Peachtree 2479 Peachtree Rd NE Unit 1716 Atlanta, GA 30305
Peachtree Hills NeighborhoodEstimated payment $2,666/month
Highlights
- Concierge
- Fitness Center
- In Ground Pool
- North Atlanta High School Rated A
- Open-Concept Dining Room
- Gated Community
About This Home
Buckhead living at its finest! Park Lane on Peachtree is nestled in one of Atlanta’s premier neighborhoods near Peachtree Battle and Shops at Buckhead offering endless options for dining, shopping and entertainment. Perched on the 17th floor, this corner unit delivers unobstructed, NW facing, panoramic views overlooking the Atlanta Skyline!! Unit #1716 features a bright, open-concept floor plan with 2br/2ba & engineered hardwood floors throughout. Kitchen showcases stained cabinetry, stone counters, gas cooking & a pantry. Both bedrooms are generously sized, each offering walk-in closets and stunning skyline views. Washer and dryer are included for added convenience. Park Lane community offers an impressive array of amenities including a 24hr concierge, pool, 2 sundecks with grilling stations, fitness center, billiards room, club rooms, dog park and state of the art Luxer One package locker room. This unit also includes two deeded, covered parking spaces on the lobby level. HOA fees cover all utilities and amenities, making for truly effortless living! Unbeatable location close to Phipps Plaza & Lenox Square, Bobby Jones Golf Course, Piedmont Hospital, Piedmont Park, MARTA and quick access to GA-400 & I75/85. No short term rentals allowed.
Property Details
Home Type
- Condominium
Est. Annual Taxes
- $2,565
Year Built
- Built in 1967
HOA Fees
- $1,079 Monthly HOA Fees
Parking
- 2 Car Garage
- Secured Garage or Parking
- Deeded Parking
Home Design
- Traditional Architecture
- Slab Foundation
- Tar and Gravel Roof
- Concrete Siding
Interior Spaces
- 1,062 Sq Ft Home
- 1-Story Property
- Window Treatments
- Aluminum Window Frames
- Entrance Foyer
- Open-Concept Dining Room
- Wood Flooring
Kitchen
- Open to Family Room
- Breakfast Bar
- Gas Range
- Microwave
- Dishwasher
- Stone Countertops
- Wood Stained Kitchen Cabinets
- Disposal
Bedrooms and Bathrooms
- 2 Main Level Bedrooms
- Walk-In Closet
- 2 Full Bathrooms
- Low Flow Plumbing Fixtures
- Bathtub and Shower Combination in Primary Bathroom
Laundry
- Laundry in Hall
- Laundry on main level
- Dryer
- Washer
Home Security
- Security Lights
- Security Gate
Outdoor Features
- In Ground Pool
- Courtyard
Location
- Property is near public transit
- Property is near shops
Schools
- E. Rivers Elementary School
- Willis A. Sutton Middle School
- North Atlanta High School
Utilities
- Forced Air Zoned Heating and Cooling System
- High Speed Internet
- Phone Available
- Cable TV Available
Additional Features
- Central Living Area
- Two or More Common Walls
Community Details
Overview
- 217 Units
- First Service Residential Association, Phone Number (404) 609-4963
- High-Rise Condominium
- Parklane On Peachtree Subdivision
- FHA/VA Approved Complex
- Rental Restrictions
Amenities
- Concierge
- Community Barbecue Grill
- Catering Kitchen
Recreation
Security
- Card or Code Access
- Gated Community
- Fire and Smoke Detector
- Fire Sprinkler System
Map
About Park Lane On Peachtree
Home Values in the Area
Average Home Value in this Area
Tax History
| Year | Tax Paid | Tax Assessment Tax Assessment Total Assessment is a certain percentage of the fair market value that is determined by local assessors to be the total taxable value of land and additions on the property. | Land | Improvement |
|---|---|---|---|---|
| 2025 | $2,001 | $112,200 | $12,080 | $100,120 |
| 2023 | $4,289 | $103,600 | $10,080 | $93,520 |
| 2022 | $3,474 | $85,840 | $9,080 | $76,760 |
| 2021 | $3,322 | $82,000 | $14,680 | $67,320 |
| 2020 | $3,513 | $85,760 | $14,040 | $71,720 |
| 2019 | $86 | $82,880 | $9,240 | $73,640 |
| 2018 | $2,931 | $70,800 | $13,200 | $57,600 |
| 2017 | $3,110 | $72,000 | $8,600 | $63,400 |
| 2016 | $3,118 | $72,000 | $8,600 | $63,400 |
| 2015 | $3,493 | $72,000 | $8,600 | $63,400 |
| 2014 | $1,705 | $37,600 | $4,280 | $33,320 |
Property History
| Date | Event | Price | List to Sale | Price per Sq Ft |
|---|---|---|---|---|
| 11/22/2025 11/22/25 | For Sale | $259,900 | -- | $245 / Sq Ft |
Source: First Multiple Listing Service (FMLS)
MLS Number: 7685085
APN: 17-0101-0013-043-7
- 2479 Peachtree Rd NE Unit 412
- 2479 Peachtree Rd NE Unit 407
- 2479 Peachtree Rd NE Unit 201
- 2479 Peachtree Rd NE Unit 101
- 2479 Peachtree Rd NE Unit 507
- 2479 Peachtree Rd NE Unit 1703
- 2479 Peachtree Rd NE Unit 902
- 2479 Peachtree Rd NE Unit 317
- 2479 Peachtree Rd NE Unit 1209
- 2479 Peachtree Rd NE Unit 1103
- 2479 Peachtree Rd NE Unit 912
- 2479 Peachtree Rd NE Unit 1804
- 2479 Peachtree Rd NE Unit 601
- 2479 Peachtree Rd NE Unit 809
- 2479 Peachtree Rd NE Unit 402
- 2479 Peachtree Rd NE Unit 211
- 2479 Peachtree Rd NE Unit 1714
- 2479 Peachtree Rd NE Unit 1405
- 2479 Peachtree Rd NE
- 2479 Peachtree Rd NE Unit 1010
- 2479 Peachtree Rd NE Unit 1512
- 2479 Peachtree Rd NE Unit 105
- 3651 Lenox Rd NE Unit A03L
- 3651 Lenox Rd NE Unit B01
- 3651 Lenox Rd NE Unit T-B11
- 2538 Parkside Dr NE
- 2425 Peachtree Rd NE Unit 1705
- 2425 Peachtree Rd NE Unit 1806
- 2425 Peachtree Rd NE Unit 1006
- 2425 Peachtree Rd NE Unit 612
- 2420 Peachtree Rd NW
- 2420 Peachtree Rd NW Unit 1305.1413073
- 2420 Peachtree Rd NW Unit 1219.1413071
- 2420 Peachtree Rd NW Unit 1114.1413069
- 2420 Peachtree Rd NW Unit 1130.1413070
- 2420 Peachtree Rd NW Unit 1223.1413072
- 114 Lindbergh Dr NE
- 2420 Peachtree Rd NW Unit 1140
- 2420 Peachtree Rd NW Unit 1114
- 2420 Peachtree Rd NW Unit 1347
