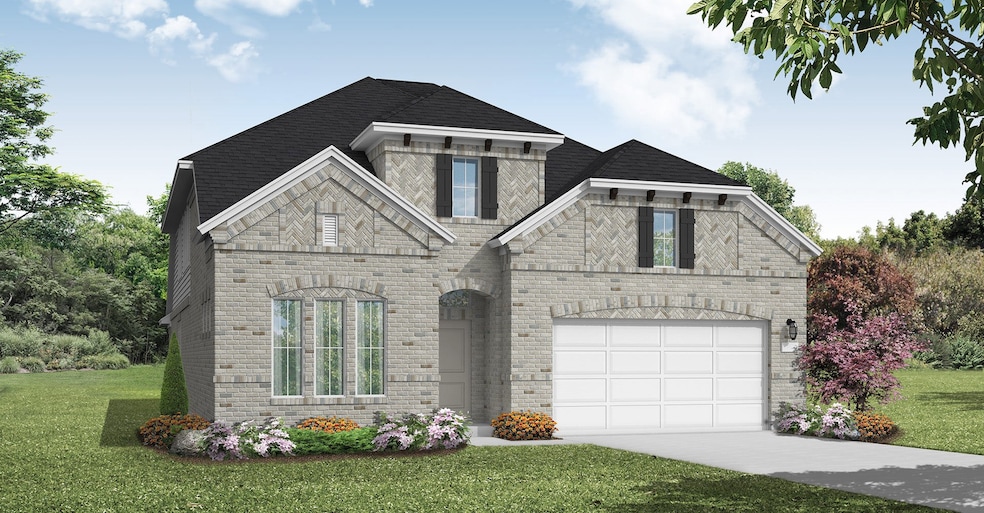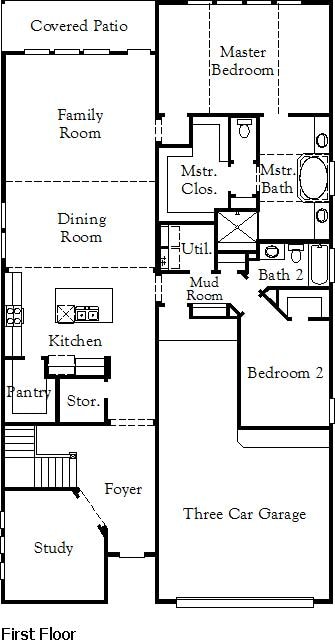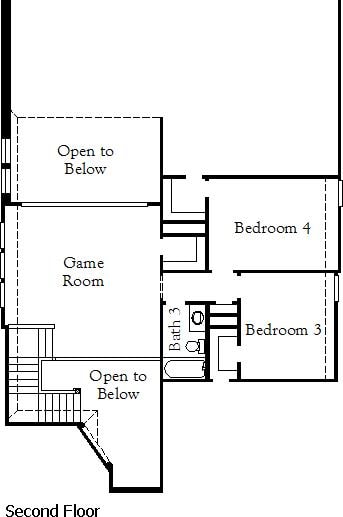
248 Bay Laurel Rd McKinney, TX 75071
North McKinney NeighborhoodEstimated payment $5,685/month
Highlights
- New Construction
- Clubhouse
- Community Pool
- Scott Morgan Johnson Middle School Rated A-
- Views Throughout Community
- Community Playground
About This Home
Step into this stunning 3,219 sq. ft. 2-story home that perfectly blends style and functionality. With 4 spacious bedrooms, 3 beautifully appointed bathrooms, and a 3-car garage, there’s room for everyone to spread out. The open-concept layout invites cozy nights by the fireplace in the great room, friendly competition in the game room, and cinematic experiences in the dedicated media room. At the heart of the home, the gourmet kitchen shines with sleek stainless steel appliances—perfect for everything from quick breakfasts to dinner parties. Step outside to your very own outdoor kitchen, ideal for weekend BBQs and al fresco dining. With generous closets, modern finishes, and thoughtful touches throughout, this home is built for both everyday moments and unforgettable memories.
Home Details
Home Type
- Single Family
HOA Fees
- $1,500 Monthly HOA Fees
Parking
- 3 Car Garage
Home Design
- New Construction
- Quick Move-In Home
- Easton Plan
Interior Spaces
- 3,219 Sq Ft Home
- 2-Story Property
Bedrooms and Bathrooms
- 4 Bedrooms
Community Details
Overview
- Actively Selling
- Built by Coventry Homes
- Trinity Falls Subdivision
- Views Throughout Community
- Greenbelt
Amenities
- Clubhouse
- Community Center
Recreation
- Community Playground
- Community Pool
- Park
- Trails
Sales Office
- 709 Lost Woods Way
- Mckinney, TX 75071
- 469-757-2328
- Builder Spec Website
Office Hours
- Mon - Thu & Sat: 10am - 6pm; Fri & Sun: 12pm - 6pm
Map
Similar Homes in McKinney, TX
Home Values in the Area
Average Home Value in this Area
Property History
| Date | Event | Price | Change | Sq Ft Price |
|---|---|---|---|---|
| 07/18/2025 07/18/25 | Price Changed | $639,999 | -1.8% | $199 / Sq Ft |
| 06/28/2025 06/28/25 | For Sale | $651,487 | -12.3% | $202 / Sq Ft |
| 05/12/2025 05/12/25 | For Sale | $742,487 | -- | $231 / Sq Ft |
- 340 Bay Laurel Rd
- 108 Bay Laurel Rd
- 204 Bay Laurel Rd
- 105 Bay Laurel Rd
- 229 Bay Laurel Rd
- 332 Bay Laurel Rd
- 317 Bay Laurel Rd
- 237 Bay Laurel Rd
- 257 Bay Laurel Rd
- 233 Bay Laurel Rd
- 121 Bay Laurel Rd
- 116 Bay Laurel Rd
- 333 Bay Laurel Rd
- 261 Bay Laurel Rd
- 313 Bay Laurel Rd
- 132 Bay Laurel Rd
- 252 Bay Laurel Rd
- 240 Bay Laurel Rd
- 225 Bay Laurel Rd
- 216 Bay Laurel Rd
- 3221 Barred Owl Way
- 9104 Red Maple Ln
- 9221 Flowering Dogwood Ln
- 9124 Flowering Dogwood Ln
- 9120 Flowering Dogwood Ln
- 9000 Red Fox Trail
- 9112 Grackle Place
- 9205 Grackle Place
- 8221 Brookhaven Dr
- 3521 Swamp Rabbit Trail
- 9109 Thrasher Trail
- 3308 Tulip Poplar Trail
- 8224 Legacy Trail
- 3505 Flicker Ln
- 2528 Waddill Rivers Way
- 8208 Legacy Trail
- 2525 Waddill Rivers Way
- 8305 Pine Island Way
- 2545 Finch Hollow Dr
- 2524 Dulaney Dr


