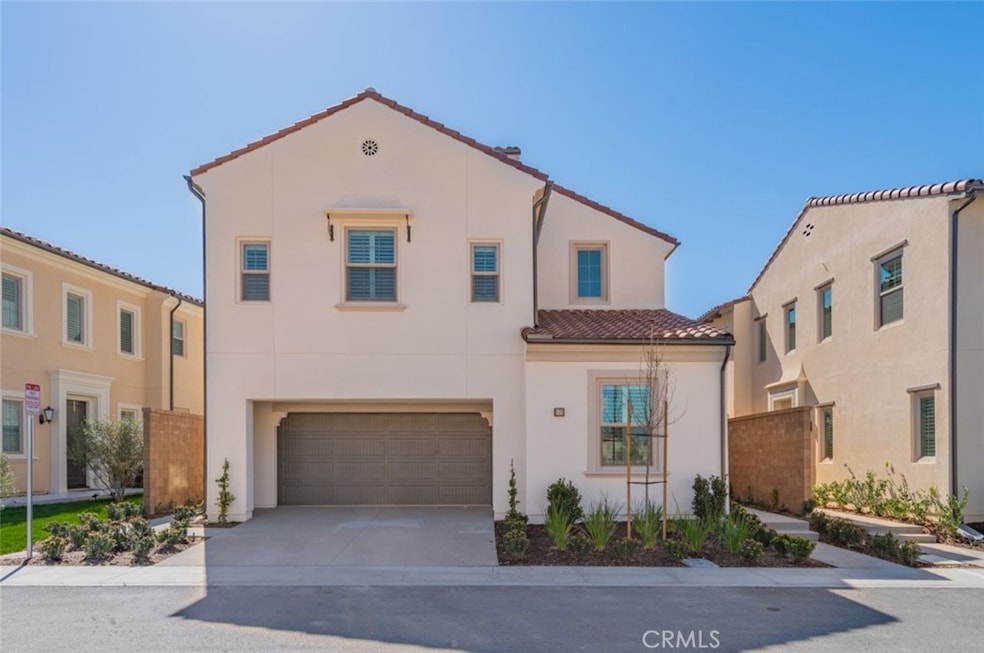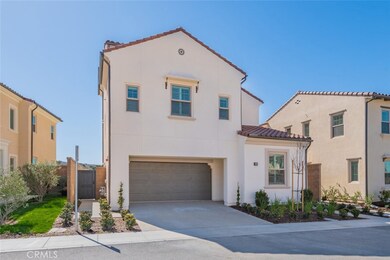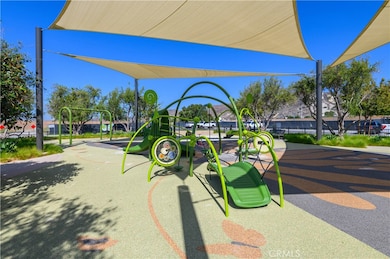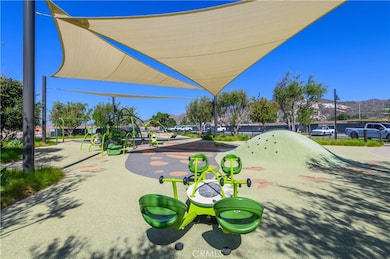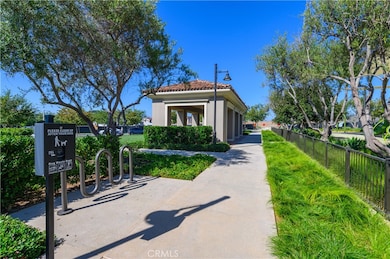248 Canterbury Irvine, CA 92618
Portola Springs NeighborhoodHighlights
- Golf Course Community
- Solar Power System
- Clubhouse
- Loma Ridge Elementary School Rated A
- View of Hills
- 3-minute walk to Hillcrest Park at Portola Springs
About This Home
Gorgeous Brand New home built in 2024, Beautiful View Lot Location in Portola Springs, Two Level four bedrooms Single Family House with Paid Solar. Contemporary and expansive floor plan with delightful interior accents. The open design incorporates a gourmet kitchen with a roomy island.Effortlessly, glass doors open to unveil breathtaking Irvine vistas, seamlessly expanding the living area outdoors ideal for al fresco dining and family gatherings. The first floor boasts a versatile downstairs bedroom, perfect for an office or guestroom, along with a two-car garage. Ascending to the second floor reveals three additional bedrooms with the Own Bathrooms, including the primary bedroom with a spa-like bathroom featuring a generously sized tub, shower, and double vanity. Meticulously crafted with the utmost attention to detail, this home boasts premium materials that meet the expectations of discerning buyers. This sought-after Irvine address offers not only a luxurious living space, but also the convenience of being within walking distance to Loma Ridge Elementary School, extensive scenic trails, and over 15 family-friendly resort-style parks with abundant amenities.
Listing Agent
Hongfei Gu
Real Broker Brokerage Phone: 949-981-1318 License #02252616 Listed on: 07/22/2025
Home Details
Home Type
- Single Family
Year Built
- Built in 2024
Lot Details
- 3,844 Sq Ft Lot
- Back Yard
Parking
- 2 Car Attached Garage
Interior Spaces
- 2,800 Sq Ft Home
- 3-Story Property
- Living Room
- Bonus Room
- Views of Hills
- Kitchen Island
Flooring
- Carpet
- Laminate
- Tile
Bedrooms and Bathrooms
- 4 Bedrooms | 1 Main Level Bedroom
- Walk-In Closet
Laundry
- Laundry Room
- Laundry on upper level
Additional Features
- Solar Power System
- Exterior Lighting
- Property is near a clubhouse
- Central Heating and Cooling System
Listing and Financial Details
- Security Deposit $6,500
- 12-Month Minimum Lease Term
- Available 7/22/25
Community Details
Overview
- Property has a Home Owners Association
- Serra Subdivision
- Property is near a preserve or public land
Amenities
- Community Barbecue Grill
- Clubhouse
Recreation
- Golf Course Community
- Tennis Courts
- Community Pool
- Community Spa
- Bike Trail
Pet Policy
- Call for details about the types of pets allowed
- Pet Deposit $1,000
Map
Source: California Regional Multiple Listing Service (CRMLS)
MLS Number: OC25165368
