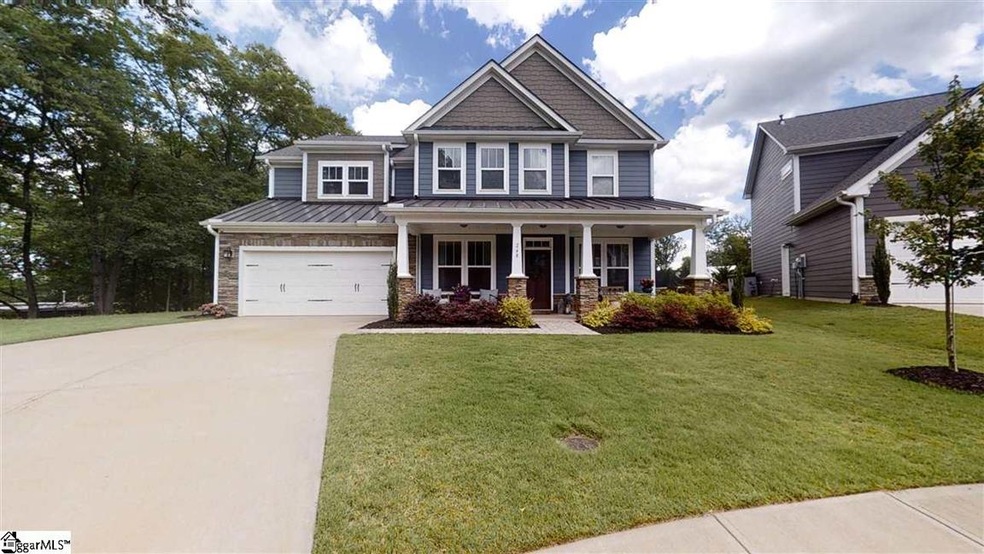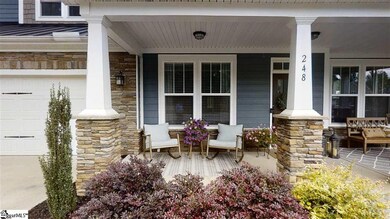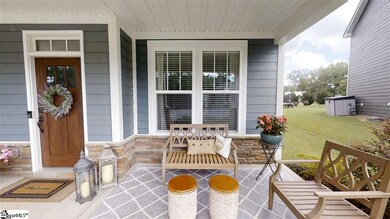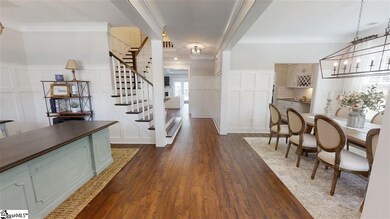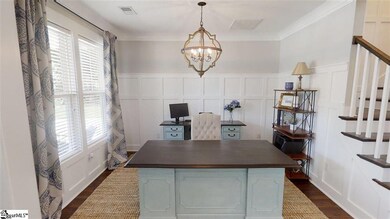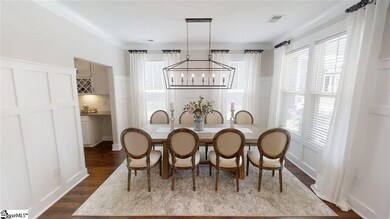
248 Coronet Ln Taylors, SC 29687
Estimated Value: $514,000 - $725,000
Highlights
- Open Floorplan
- Craftsman Architecture
- Wood Flooring
- Northwood Middle School Rated A
- Fireplace in Primary Bedroom
- Great Room
About This Home
As of August 2020You will fall in love with this amazing 5 bedroom, 3.5 bath home with approximately 3800 square feet and located in a great location convenient to Greenville's Eastside, downtown Greer, downtown Greenville, and so much more! This home was just built in 2017, and boasts an open, functional floor plan with lots of natural light and well-designed spaces. The homeowners have upgraded the home with custom features above and beyond what the builder offered. As you enter the home to your left you have a flex room (ideal for a home office or play area), and to your right a formal dining room. A butler's pantry, with wine rack and sink, takes you from the dining room into the gourmet kitchen where no detail has been overlooked - a large center island, gas cooktop with hood vent, soft close drawers with pull-out shelving, three ovens, and tons of cabinet space are just some of the features you'll find. The great room is open to the kitchen and breakfast area, making this space ideal for entertaining and get-togethers. A mud-room off the garage offers a custom-built drop zone for shoes, bags, jackets, etc. And a first floor bedroom (doesn't currently have a closet but one can easily be added) makes this an ideal floor plan if have guests over. Upstairs you'll find 4 additional bedrooms, with the owner's suite being the show-stopper! The master bedroom measures approximately 18x17, plus a 13x13 sitting area with built-ins and a 2nd gas logs fireplace. Two walk-in closets, both with custom shelving, and the master bath features a large tiled walk-in shower with frameless glass, dual rain shower heads, and a separate garden tub. Throughout the home you'll notice the extensive trim work and moldings, all upgraded after construction by the owners. There's so many other features in this home - dual HVAC units, upgraded light fixtures throughout the entire house, coffered and trey ceilings, surround sound in the great room, security system, and so much more! All this situated on a cul-de-sac lot that backs up to common area, and zoned to award-winning schools! Make an appointment to see this home today!
Last Agent to Sell the Property
Keller Williams DRIVE License #48966 Listed on: 06/12/2020

Home Details
Home Type
- Single Family
Est. Annual Taxes
- $3,399
Year Built
- Built in 2017
Lot Details
- 8,712 Sq Ft Lot
- Cul-De-Sac
- Level Lot
HOA Fees
- $25 Monthly HOA Fees
Home Design
- Craftsman Architecture
- Traditional Architecture
- Slab Foundation
- Architectural Shingle Roof
- Stone Exterior Construction
- Hardboard
Interior Spaces
- 3,813 Sq Ft Home
- 3,800-3,999 Sq Ft Home
- 2-Story Property
- Open Floorplan
- Coffered Ceiling
- Tray Ceiling
- Smooth Ceilings
- Ceiling height of 9 feet or more
- Ceiling Fan
- 2 Fireplaces
- Gas Log Fireplace
- Window Treatments
- Great Room
- Sitting Room
- Living Room
- Breakfast Room
- Dining Room
- Pull Down Stairs to Attic
- Security System Owned
Kitchen
- Walk-In Pantry
- Built-In Oven
- Gas Cooktop
- Built-In Microwave
- Dishwasher
- Granite Countertops
- Disposal
Flooring
- Wood
- Carpet
- Ceramic Tile
Bedrooms and Bathrooms
- 5 Bedrooms | 1 Main Level Bedroom
- Fireplace in Primary Bedroom
- Primary bedroom located on second floor
- Walk-In Closet
- Primary Bathroom is a Full Bathroom
- Dual Vanity Sinks in Primary Bathroom
- Garden Bath
- Separate Shower
Laundry
- Laundry Room
- Laundry on upper level
Parking
- 2 Car Attached Garage
- Garage Door Opener
Outdoor Features
- Patio
- Front Porch
Schools
- Brook Glenn Elementary School
- Northwood Middle School
- Eastside High School
Utilities
- Multiple cooling system units
- Central Air
- Multiple Heating Units
- Heating System Uses Natural Gas
- Underground Utilities
- Gas Water Heater
- Cable TV Available
Community Details
- Hinson Mgmt 864.599.9019 HOA
- Built by Dan Ryan Builders
- Mare's Head Subdivision
- Mandatory home owners association
Listing and Financial Details
- Tax Lot 12
- Assessor Parcel Number 0538510101200
Ownership History
Purchase Details
Home Financials for this Owner
Home Financials are based on the most recent Mortgage that was taken out on this home.Purchase Details
Home Financials for this Owner
Home Financials are based on the most recent Mortgage that was taken out on this home.Purchase Details
Similar Homes in the area
Home Values in the Area
Average Home Value in this Area
Purchase History
| Date | Buyer | Sale Price | Title Company |
|---|---|---|---|
| Estrin Alexander Joseph | $450,000 | None Available | |
| Calcutt Lindsey Sanders | $374,680 | None Available | |
| Dan Ryan Builders South Carolina Llc | $68,000 | None Available |
Mortgage History
| Date | Status | Borrower | Loan Amount |
|---|---|---|---|
| Open | Estrin Alexander Joseph | $382,500 | |
| Previous Owner | Calcutt Lindsey Sanders | $355,900 |
Property History
| Date | Event | Price | Change | Sq Ft Price |
|---|---|---|---|---|
| 08/14/2020 08/14/20 | Sold | $436,000 | -6.2% | $115 / Sq Ft |
| 08/06/2020 08/06/20 | Pending | -- | -- | -- |
| 07/30/2020 07/30/20 | Price Changed | $465,000 | -2.1% | $122 / Sq Ft |
| 06/12/2020 06/12/20 | For Sale | $475,000 | -- | $125 / Sq Ft |
Tax History Compared to Growth
Tax History
| Year | Tax Paid | Tax Assessment Tax Assessment Total Assessment is a certain percentage of the fair market value that is determined by local assessors to be the total taxable value of land and additions on the property. | Land | Improvement |
|---|---|---|---|---|
| 2024 | $3,452 | $16,780 | $2,080 | $14,700 |
| 2023 | $3,452 | $16,780 | $2,080 | $14,700 |
| 2022 | $3,199 | $16,780 | $2,080 | $14,700 |
| 2021 | $3,488 | $16,780 | $2,080 | $14,700 |
| 2020 | $3,438 | $15,690 | $1,760 | $13,930 |
| 2019 | $3,399 | $15,690 | $1,760 | $13,930 |
| 2018 | $3,343 | $15,690 | $1,760 | $13,930 |
| 2017 | $2,603 | $12,210 | $1,760 | $10,450 |
Agents Affiliated with this Home
-
Sunil Varghese

Seller's Agent in 2020
Sunil Varghese
Keller Williams DRIVE
(864) 525-7449
10 in this area
133 Total Sales
Map
Source: Greater Greenville Association of REALTORS®
MLS Number: 1420271
APN: 0538.51-01-012.00
- 237 Coronet Ln
- 101 Mares Head Place
- 104 Mares Head Place
- 134 Lauren Wood Cir
- 104 White Bark Way
- 111 Easton Meadow Way
- 615 Creighton Dr
- 4 Chosen Ct
- 153 White Bark Way
- 110 Oak Dr
- 328 Angie Dr
- 3 Creighton Ct
- 224 Jones Rd
- 126 Creekhaven Ln
- 207 Barry Dr
- 109 Creekhaven Ln
- 218 Spring View Ln
- 40 Creekhaven Ln
- 7 Crosswinds Way
- 210 Barry Dr
- 248 Coronet Ln
- 244 Coronet Ln
- 240 Coronet Ln
- 1105 Taylors Rd
- 132 Mares Head Place
- 236 Coronet Ln
- 241 Coronet Ln
- 232 Coronet Ln
- 127 Mares Head Place
- 233 Coronet Ln
- 226 Coronet Ln
- 128 Mares Head Place
- 128 Mares Head Place
- 121 Mares Head Place
- 229 Coronet Ln Unit Homesite 8
- 229 Coronet Ln
- 0 Coronet Ln
- 124 Mares Head Place
- 124 Mares Head Place
- 216 Coronet Ln
