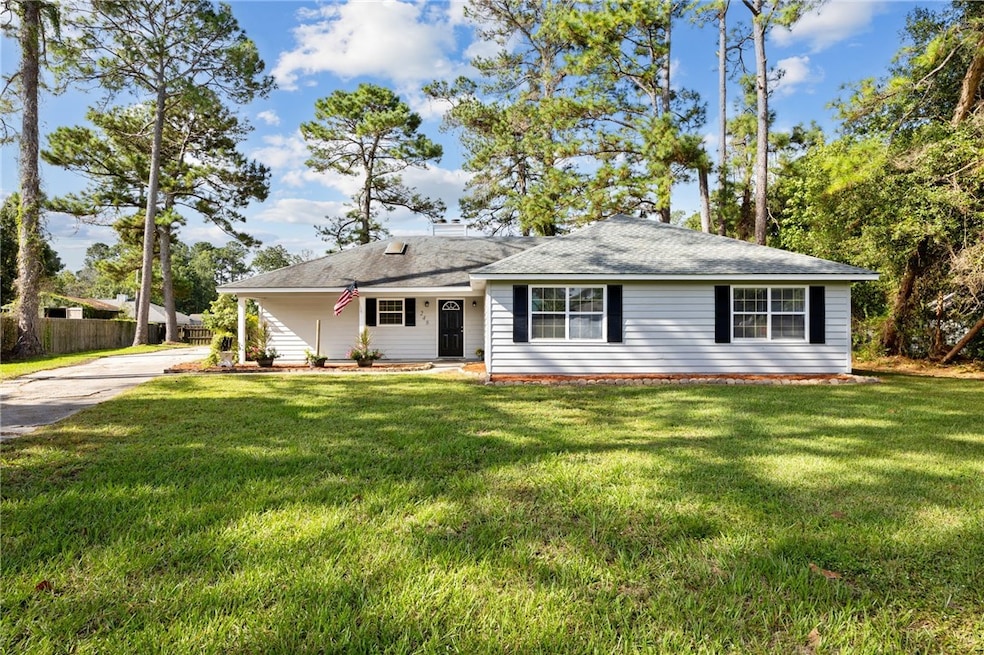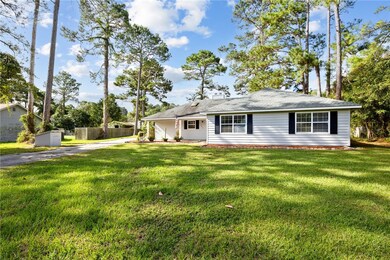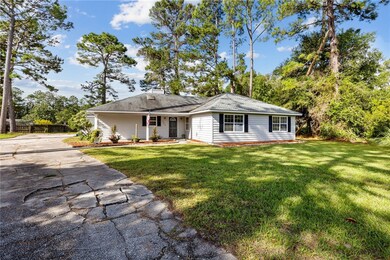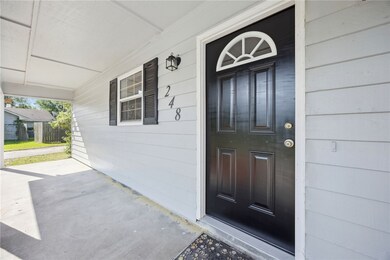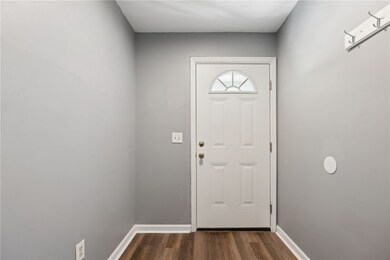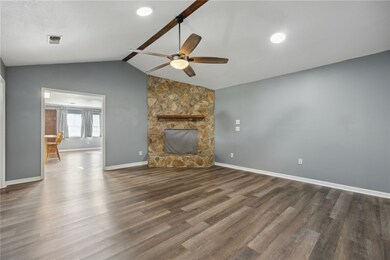248 Duck Blind Way Woodbine, GA 31569
Estimated payment $1,815/month
Highlights
- Living Room with Fireplace
- Traditional Architecture
- 2 Car Attached Garage
- Mamie Lou Gross Elementary School Rated A
- Breakfast Area or Nook
- Double Pane Windows
About This Home
Beautifully remodeled home with NO HOA. Walk inside into a warm and inviting living room, with a great corner fireplace that shares a chimney with one in the kitchen! Speaking of the kitchen, this one features new counter tops, paint, and plenty of space for a dining area. With four spacious bedrooms, there's plenty of room for everyone, and two of them include walk-in closets for all your storage dreams. The bathrooms feature updated vanities, while the laundry room shines with new flooring and a built-in riser for your washer and dryer (because laundry is no fun and should always be easier). Spend some time in the Florida room and overlook the backyard through the extra large windows. This bonus room has cabinets and a sink already installed for the greatest craft room or home gym of all times. Freshly painted inside and out, this home feels new again and with no HOA, you'll have the freedom to truly make it your own. Located close to I-95, with an extra-long driveway and a two-bay side-entry garage, there's plenty of space for parking all your toys. All of this for a great price, make it yours today!
Home Details
Home Type
- Single Family
Year Built
- Built in 1989
Parking
- 2 Car Attached Garage
- Garage Door Opener
Home Design
- Traditional Architecture
- Slab Foundation
- Composition Roof
- Concrete Perimeter Foundation
- HardiePlank Type
Interior Spaces
- 1,797 Sq Ft Home
- Ceiling Fan
- Double Pane Windows
- Living Room with Fireplace
- 2 Fireplaces
- Vinyl Flooring
- Laundry Room
Kitchen
- Breakfast Area or Nook
- Oven
- Range
- Dishwasher
Bedrooms and Bathrooms
- 4 Bedrooms
- 2 Full Bathrooms
Utilities
- Central Heating and Cooling System
- Underground Utilities
- Cable TV Available
Additional Features
- Energy-Efficient Windows
- 0.43 Acre Lot
Community Details
- Mallard Pointe Subdivision
Listing and Financial Details
- Assessor Parcel Number 118D 060
Map
Home Values in the Area
Average Home Value in this Area
Tax History
| Year | Tax Paid | Tax Assessment Tax Assessment Total Assessment is a certain percentage of the fair market value that is determined by local assessors to be the total taxable value of land and additions on the property. | Land | Improvement |
|---|---|---|---|---|
| 2024 | -- | $96,608 | $12,000 | $84,608 |
| 2023 | $2,996 | $96,608 | $12,000 | $84,608 |
| 2022 | $2,331 | $76,352 | $8,000 | $68,352 |
| 2021 | $2,065 | $63,994 | $8,000 | $55,994 |
| 2020 | $2,011 | $60,589 | $8,000 | $52,589 |
| 2019 | $2,026 | $60,589 | $8,000 | $52,589 |
| 2018 | $1,821 | $60,589 | $8,000 | $52,589 |
| 2017 | $1,665 | $54,174 | $8,000 | $46,174 |
| 2016 | $1,586 | $51,801 | $8,000 | $43,801 |
| 2015 | $1,536 | $51,801 | $8,000 | $43,801 |
| 2014 | $1,530 | $51,801 | $8,000 | $43,801 |
Property History
| Date | Event | Price | List to Sale | Price per Sq Ft |
|---|---|---|---|---|
| 10/26/2025 10/26/25 | Pending | -- | -- | -- |
| 10/08/2025 10/08/25 | For Sale | $299,000 | -- | $166 / Sq Ft |
Purchase History
| Date | Type | Sale Price | Title Company |
|---|---|---|---|
| Deed | -- | -- | |
| Deed | $145,415 | -- | |
| Deed | $145,415 | -- |
Mortgage History
| Date | Status | Loan Amount | Loan Type |
|---|---|---|---|
| Open | $148,117 | VA |
Source: Golden Isles Association of REALTORS®
MLS Number: 1657264
APN: 118D-060
- 46 Pintail Ln
- 220 Deerwood Village Dr
- 60 Sadler Cove Dr
- 381 Serenity Farms Rd
- 273 Village Dr
- 88 Rainbow Ln
- 81 Retreat Place
- 0 Simmons Bluff Rd Unit 10371213
- 0 Simmons Bluff Rd Unit 147462
- 471.46 Acres Simmons Bluff Rd
- 8 London Hill Rd W
- 493 Harbor View Dr
- 0 Sheffield Island Rd Unit 2
- 0 Sheffield Island Rd Unit 5 10597696
- 0 Sheffield Island Rd Unit 1657408
- 0 Sheffield Island Rd Unit 3
- 0 Sheffield Island Rd Unit 6 10613099
- 0 Sheffield Island Rd Unit 1656491
- 0 Sheffield Island Rd Unit 1656907
- 0 Sheffield Island Rd Unit 4 10593732
- 78 Green Wing Rd
- 89 River Oaks St
- 107 Amanda Trc
- 108 Herons Nest Cir
- 6904 Laurel Island Pkwy
- 107 Kathryne Bailey Dr
- 102 Settlers Hammock Way
- 112 Brookshire Green Ct
- 148 Austin Ryan Dr
- 162 Austin Ryan Dr
- 229 Laurel Landing Blvd
- 107 Camellia Ct
- 468 Eagle Blvd
- 145 Verano St
- 208 Serpentine Dr
- 106 Zinnia Ct
- 421 Brooklet Cir
- 119 Oarsman Crossing
- 127 Oarsman Crossing
- 413 Sunnyside Dr
