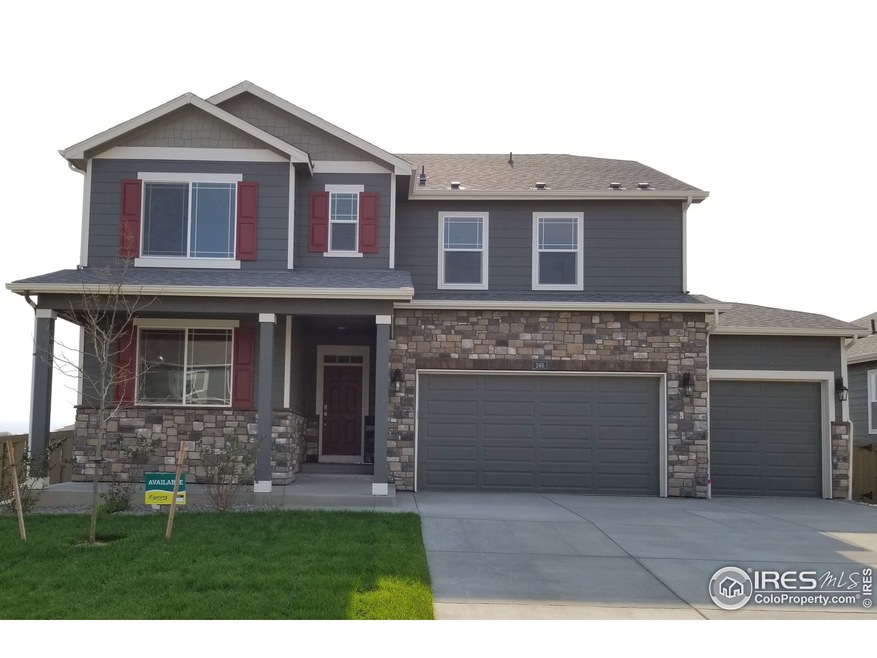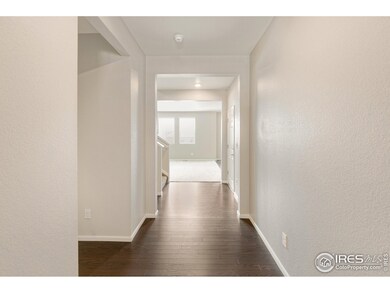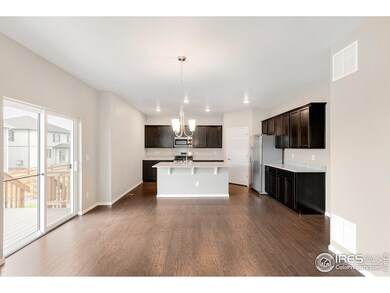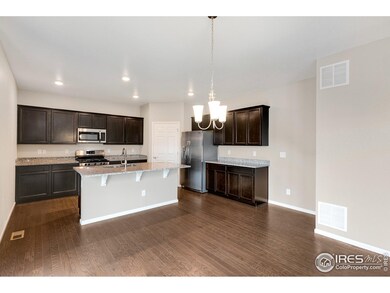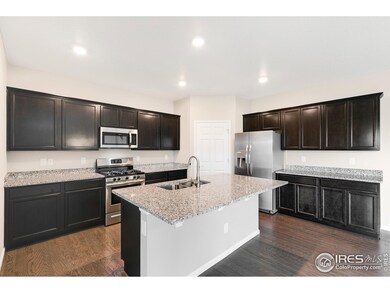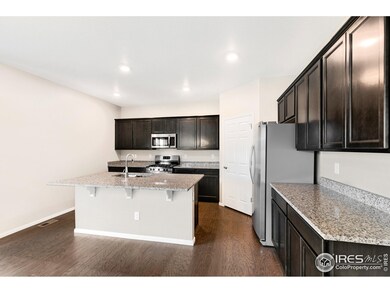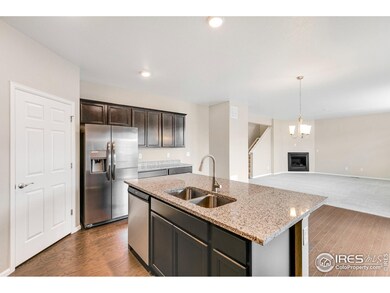
248 Gwyneth Lake Dr Severance, CO 80550
Highlights
- New Construction
- Open Floorplan
- Loft
- Green Energy Generation
- Main Floor Bedroom
- 3 Car Attached Garage
About This Home
As of December 2020Beautiful garden level five bedroom home with 3 car garage, guest bedroom on main floor plus 4 bedrooms upstairs including bath in Bedroom 5! This is one of DR Horton's newest plans and is a great fit for buyers with multiple family members or multi-generational living. Spacious primary bedroom with private bathroom has huge walk-in closet. Large kitchen with granite counter tops and stainless appliances is open to great room. Includes AC, Smart Home package, garage door opener and front landscaping. Lender incentives available with DHI Mortgage and affiliated insurance company can save you money each month!
Home Details
Home Type
- Single Family
Est. Annual Taxes
- $5,462
Year Built
- Built in 2020 | New Construction
Lot Details
- 7,249 Sq Ft Lot
- North Facing Home
- Partially Fenced Property
HOA Fees
- $61 Monthly HOA Fees
Parking
- 3 Car Attached Garage
- Garage Door Opener
Home Design
- Wood Frame Construction
- Composition Roof
- Composition Shingle
- Rough-in for Radon
- Stone
Interior Spaces
- 2,716 Sq Ft Home
- 2-Story Property
- Open Floorplan
- Ceiling height of 9 feet or more
- Double Pane Windows
- Family Room
- Loft
Kitchen
- Eat-In Kitchen
- Gas Oven or Range
- Self-Cleaning Oven
- Microwave
- Dishwasher
- Kitchen Island
- Disposal
Flooring
- Carpet
- Vinyl
Bedrooms and Bathrooms
- 5 Bedrooms
- Main Floor Bedroom
- Walk-In Closet
- Primary bathroom on main floor
- Walk-in Shower
Laundry
- Laundry on upper level
- Washer and Dryer Hookup
Unfinished Basement
- Basement Fills Entire Space Under The House
- Sump Pump
Eco-Friendly Details
- Energy-Efficient HVAC
- Green Energy Generation
- Energy-Efficient Thermostat
Outdoor Features
- Exterior Lighting
Schools
- Range View Elementary School
- Severance Middle School
- Severance High School
Utilities
- Forced Air Heating and Cooling System
- High Speed Internet
- Satellite Dish
- Cable TV Available
Community Details
- Association fees include management
- Built by DR Horton
- Tailholt Subdivision
Listing and Financial Details
- Assessor Parcel Number R8955273
Ownership History
Purchase Details
Home Financials for this Owner
Home Financials are based on the most recent Mortgage that was taken out on this home.Map
Similar Homes in the area
Home Values in the Area
Average Home Value in this Area
Purchase History
| Date | Type | Sale Price | Title Company |
|---|---|---|---|
| Special Warranty Deed | $454,230 | Dhi Title Agency |
Mortgage History
| Date | Status | Loan Amount | Loan Type |
|---|---|---|---|
| Open | $389,230 | New Conventional |
Property History
| Date | Event | Price | Change | Sq Ft Price |
|---|---|---|---|---|
| 04/04/2021 04/04/21 | Off Market | $454,230 | -- | -- |
| 12/31/2020 12/31/20 | Sold | $454,230 | 0.0% | $167 / Sq Ft |
| 12/31/2020 12/31/20 | Sold | $454,230 | -0.2% | $167 / Sq Ft |
| 11/16/2020 11/16/20 | Pending | -- | -- | -- |
| 10/20/2020 10/20/20 | Price Changed | $455,000 | 0.0% | $168 / Sq Ft |
| 10/20/2020 10/20/20 | Price Changed | $455,000 | +78.4% | $168 / Sq Ft |
| 10/20/2020 10/20/20 | Price Changed | $255,000 | -44.9% | $94 / Sq Ft |
| 10/05/2020 10/05/20 | Price Changed | $463,020 | 0.0% | $170 / Sq Ft |
| 10/05/2020 10/05/20 | Price Changed | $463,020 | +0.9% | $170 / Sq Ft |
| 09/24/2020 09/24/20 | Price Changed | $459,020 | 0.0% | $169 / Sq Ft |
| 09/24/2020 09/24/20 | For Sale | $459,020 | 0.0% | $169 / Sq Ft |
| 09/24/2020 09/24/20 | For Sale | $459,020 | +1.1% | $169 / Sq Ft |
| 08/16/2020 08/16/20 | Pending | -- | -- | -- |
| 06/29/2020 06/29/20 | Price Changed | $454,020 | +0.4% | $167 / Sq Ft |
| 03/17/2020 03/17/20 | For Sale | $452,020 | -- | $166 / Sq Ft |
Tax History
| Year | Tax Paid | Tax Assessment Tax Assessment Total Assessment is a certain percentage of the fair market value that is determined by local assessors to be the total taxable value of land and additions on the property. | Land | Improvement |
|---|---|---|---|---|
| 2024 | $5,462 | $40,600 | $6,370 | $34,230 |
| 2023 | $5,462 | $40,990 | $6,430 | $34,560 |
| 2022 | $4,475 | $29,110 | $5,490 | $23,620 |
| 2021 | $4,331 | $29,950 | $5,650 | $24,300 |
| 2020 | $756 | $5,290 | $5,290 | $0 |
| 2019 | $752 | $5,290 | $5,290 | $0 |
| 2018 | $12 | $50 | $50 | $0 |
Source: IRES MLS
MLS Number: 924883
APN: R8955273
- 142 Hidden Lake Dr
- 243 Gwyneth Lake Dr
- 345 Central Ave
- 224 4th Ave
- 615 Sawyers Pond Dr
- 611 Sawyers Pond Dr
- 516 Broadview Dr
- 704 Lake Emerson Rd
- 2015 Trail Ridge Dr
- 829 Elias Tarn Dr
- 827 Elias Tarn Dr
- 475 3rd St
- 352 Tailholt Ave
- 354 Tailholt Ave
- 356 Tailholt Ave
- 358 Tailholt Ave
- 815 Cliffrose Way
- 89 Arapaho St
- 85 Arapaho St
- 104 Summit View Rd
