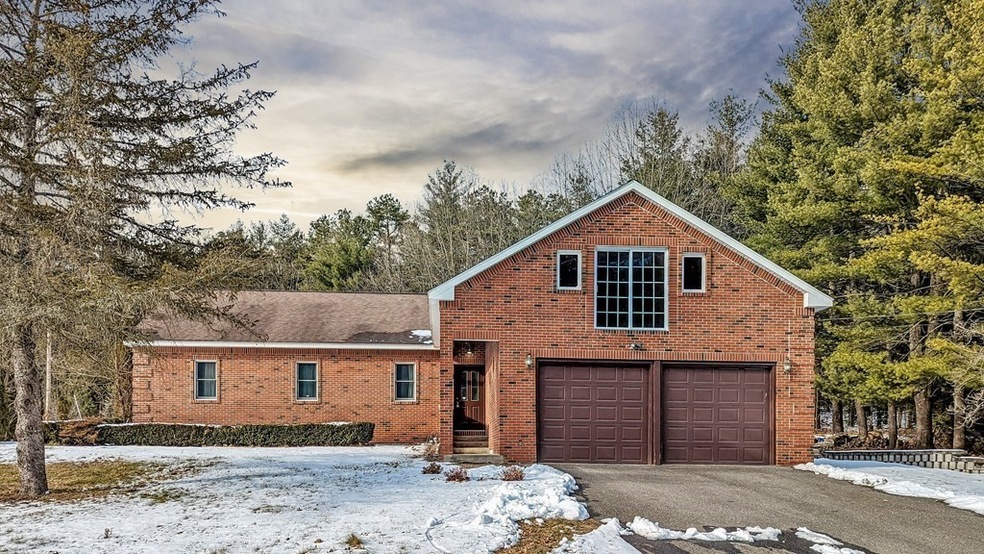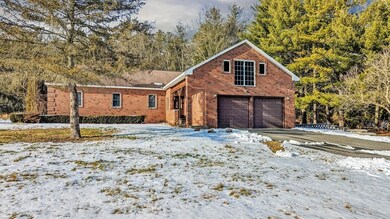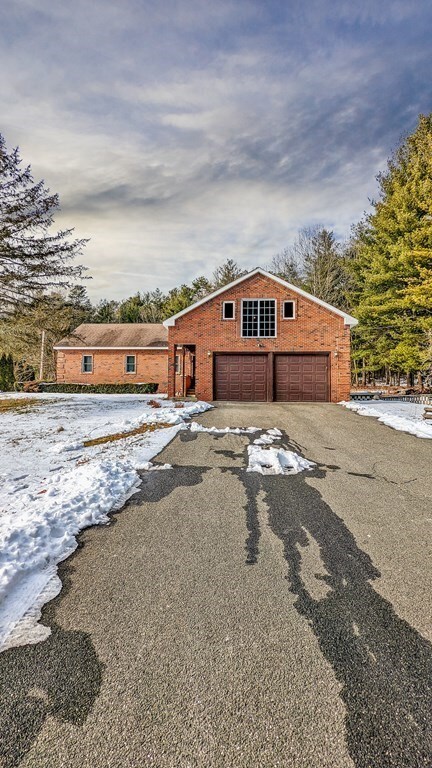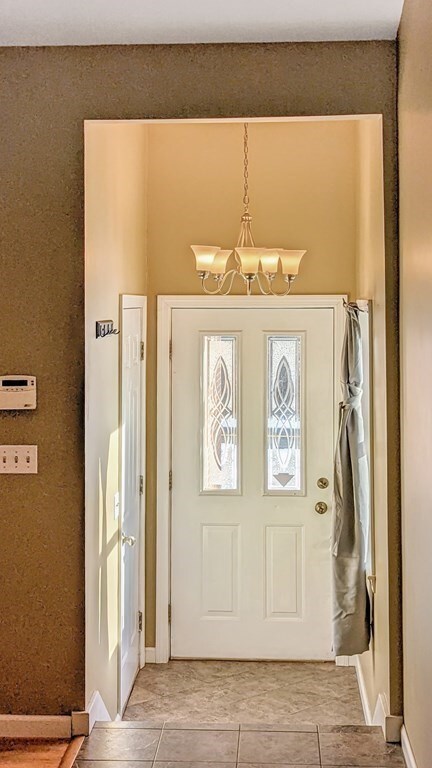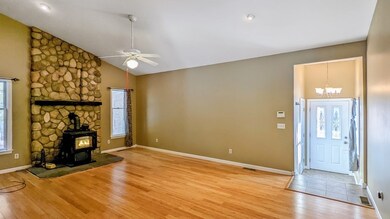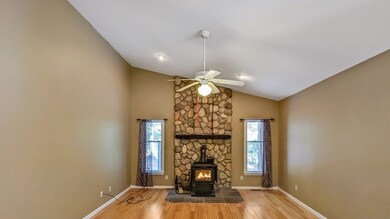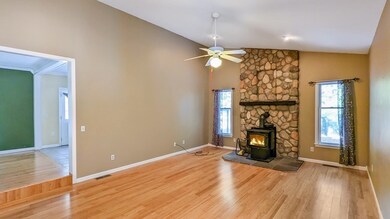
248 Hendrick St Easthampton, MA 01027
Highlights
- Spa
- Open Floorplan
- Ranch Style House
- 0.92 Acre Lot
- Wooded Lot
- Cathedral Ceiling
About This Home
As of March 2022Spacious and warm Brick one-level home is nicely sited back from the road and offers plenty of room for gracious indoor and outdoor living. At entry, is a large, vaulted ceiling living room with a wood stove and lovely bamboo flooring. Next up is the open kitchen with lustrous wood cabinetry, quartz counters, stainless appliances, crown molding, a lovely glass backsplash, and flows to the open dining area that features bamboo flooring, crown molding, and a slider for access to the outside patio. Adjacent is a home office or study area, timely for schooling or remote work. Down a hallway is the laundry, a hall bathroom, and the bedrooms, all bedrooms have bamboo flooring, closets, and overhead light and fans. The hall bath includes tile flooring, double sinks, and tub/shower, while the wonderful master bath offers double sinks, shower, and large jetted tub. Room for a studio above the garage and there is a large patio with a pizza oven and a pleasant backyard. It’s a lot of house...
Last Agent to Sell the Property
Peter Davies
Borawski Real Estate Listed on: 01/14/2022

Last Buyer's Agent
Juan Cruzado
Media Realty Group Inc.

Home Details
Home Type
- Single Family
Est. Annual Taxes
- $6,476
Year Built
- Built in 1998
Lot Details
- 0.92 Acre Lot
- Near Conservation Area
- Gentle Sloping Lot
- Cleared Lot
- Wooded Lot
- Property is zoned R 40
Parking
- 2 Car Attached Garage
- Driveway
- Open Parking
- Off-Street Parking
Home Design
- Ranch Style House
- Brick Exterior Construction
- Shingle Roof
- Concrete Perimeter Foundation
Interior Spaces
- 2,025 Sq Ft Home
- Open Floorplan
- Crown Molding
- Wainscoting
- Sheet Rock Walls or Ceilings
- Cathedral Ceiling
- Ceiling Fan
- Recessed Lighting
- Decorative Lighting
- Light Fixtures
- 1 Fireplace
- Insulated Windows
- Sliding Doors
- Insulated Doors
- Home Office
Kitchen
- Range
- Dishwasher
- Stainless Steel Appliances
- Solid Surface Countertops
- Disposal
- Pot Filler
Flooring
- Bamboo
- Wood
- Ceramic Tile
Bedrooms and Bathrooms
- 3 Bedrooms
- Dual Closets
- Walk-In Closet
- 2 Full Bathrooms
- Double Vanity
- Soaking Tub
- Bathtub with Shower
- Shower Only
Laundry
- Laundry on main level
- Dryer
- Washer
Basement
- Partial Basement
- Garage Access
- Exterior Basement Entry
- Block Basement Construction
- Crawl Space
Outdoor Features
- Spa
- Patio
- Rain Gutters
Schools
- Maple/Pepin Elementary School
- Mountainview Middle School
- EHS High School
Utilities
- Forced Air Heating and Cooling System
- 1 Heating Zone
- Heating System Uses Oil
- Pellet Stove burns compressed wood to generate heat
- 220 Volts
- 150 Amp Service
- 110 Volts
- Oil Water Heater
- High Speed Internet
Community Details
- No Home Owners Association
Listing and Financial Details
- Legal Lot and Block 22 / 179
- Assessor Parcel Number M:00179 B:00022 L:00000,3031424
Ownership History
Purchase Details
Home Financials for this Owner
Home Financials are based on the most recent Mortgage that was taken out on this home.Purchase Details
Home Financials for this Owner
Home Financials are based on the most recent Mortgage that was taken out on this home.Purchase Details
Purchase Details
Home Financials for this Owner
Home Financials are based on the most recent Mortgage that was taken out on this home.Similar Homes in Easthampton, MA
Home Values in the Area
Average Home Value in this Area
Purchase History
| Date | Type | Sale Price | Title Company |
|---|---|---|---|
| Not Resolvable | $408,000 | None Available | |
| Not Resolvable | $305,000 | -- | |
| Quit Claim Deed | -- | -- | |
| Deed | $60,000 | -- |
Mortgage History
| Date | Status | Loan Amount | Loan Type |
|---|---|---|---|
| Open | $367,200 | Purchase Money Mortgage | |
| Previous Owner | $289,750 | New Conventional | |
| Previous Owner | $174,400 | Purchase Money Mortgage | |
| Previous Owner | $30,000 | No Value Available | |
| Previous Owner | $131,000 | No Value Available | |
| Previous Owner | $30,000 | No Value Available | |
| Previous Owner | $60,000 | No Value Available |
Property History
| Date | Event | Price | Change | Sq Ft Price |
|---|---|---|---|---|
| 03/18/2022 03/18/22 | Sold | $408,000 | -5.1% | $201 / Sq Ft |
| 01/22/2022 01/22/22 | Pending | -- | -- | -- |
| 01/14/2022 01/14/22 | For Sale | $430,000 | +41.0% | $212 / Sq Ft |
| 06/30/2016 06/30/16 | Sold | $305,000 | -3.2% | $151 / Sq Ft |
| 05/27/2016 05/27/16 | Pending | -- | -- | -- |
| 04/20/2016 04/20/16 | For Sale | $315,000 | -- | $156 / Sq Ft |
Tax History Compared to Growth
Tax History
| Year | Tax Paid | Tax Assessment Tax Assessment Total Assessment is a certain percentage of the fair market value that is determined by local assessors to be the total taxable value of land and additions on the property. | Land | Improvement |
|---|---|---|---|---|
| 2025 | $6,098 | $446,100 | $134,200 | $311,900 |
| 2024 | $5,980 | $441,000 | $130,300 | $310,700 |
| 2023 | $5,224 | $356,600 | $103,300 | $253,300 |
| 2022 | $5,895 | $356,600 | $103,300 | $253,300 |
| 2021 | $6,814 | $369,200 | $103,300 | $265,900 |
| 2020 | $6,333 | $356,600 | $103,300 | $253,300 |
| 2019 | $5,278 | $341,400 | $103,300 | $238,100 |
| 2018 | $5,042 | $315,100 | $97,200 | $217,900 |
| 2017 | $4,641 | $286,300 | $93,400 | $192,900 |
| 2016 | $4,641 | $297,700 | $93,400 | $204,300 |
| 2015 | -- | $297,700 | $93,400 | $204,300 |
Agents Affiliated with this Home
-
P
Seller's Agent in 2022
Peter Davies
Borawski Real Estate
-
J
Buyer's Agent in 2022
Juan Cruzado
Media Realty Group Inc.
-

Seller's Agent in 2016
Jill Vincent-Lapan
Canon Real Estate, Inc.
(413) 695-3732
51 in this area
157 Total Sales
-

Buyer's Agent in 2016
Michael Behaylo
Coldwell Banker Realty - Western MA
(413) 530-0374
1 in this area
62 Total Sales
Map
Source: MLS Property Information Network (MLS PIN)
MLS Number: 72934067
APN: EHAM-000179-000022
- 14 Melinda Ln
- 9 Sandra Rd
- 13 Golden Dr
- 28 Sterling Dr
- 20 Morin Dr
- 31 Pomeroy St
- 59 Mountain Rd
- 39 Cook Rd
- 245 Park St
- 43 Mount Tom Ave
- 41 Westview Terrace
- Lot 4 Mountain Rd
- 63 Jarvis Ave
- 102 W Meadowview Rd
- 198 Mountain View Dr
- 55 Longfellow Rd
- 36 County Rd
- 119 Central Park Dr
- 24 Old Jarvis Ave
- 103 Holyoke St
