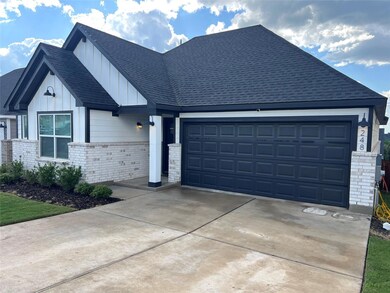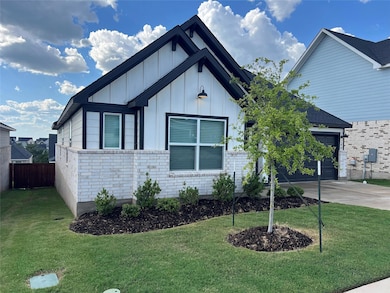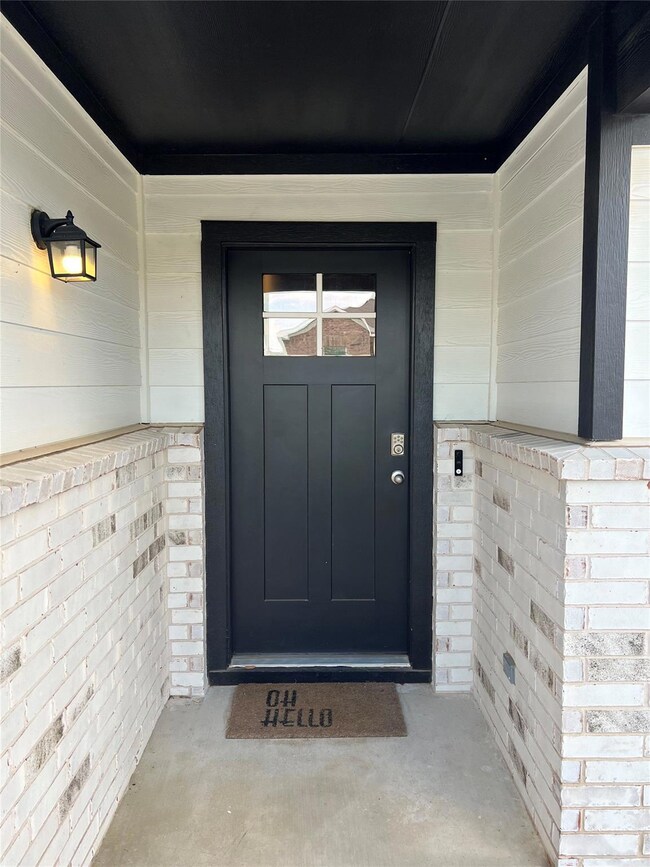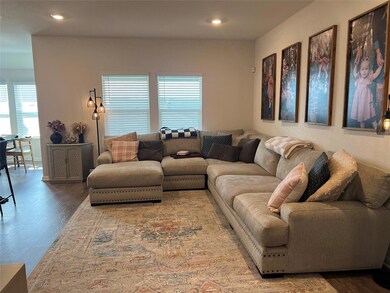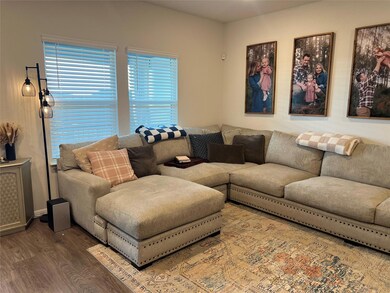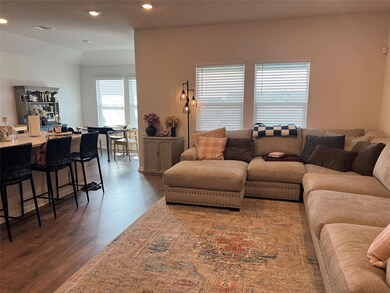
248 Lone Cedar Rd Marble Falls, TX 78654
Estimated payment $2,395/month
Highlights
- Popular Property
- View of Hills
- Quartz Countertops
- Open Floorplan
- High Ceiling
- Covered patio or porch
About This Home
Welcome to this beautifully designed 4-bedroom, 2-bath home located in the highly sought-after Thunder Rock Subdivision of Marble Falls. Built in 2023 by DR Horton, this modern residence offers comfort, convenience, and style in a prime Hill Country location.
Step inside to discover a bright and open-concept layout that seamlessly combines the kitchen, dining, and living areas—perfect for entertaining and everyday living. The kitchen is well equipped with a large center island, quartz countertops, and plenty of cabinet space, making it the heart of the home.
The spacious Primary Suite offers a peaceful retreat featuring a well-equipped bathroom with a walk-in shower, double vanity, and a walk-in closet. Three additional bedrooms provide plenty of space for family, guests, or a home office.
Additional features include a two-car garage, a security system, and a fully enclosed backyard with a privacy fence—ideal for kids, pets, or hosting weekend barbecues.
Thunder Rock amenities include: walking and biking trails, 26-acre city sports complex, 10-acre recreational center, over 204,000 square feet of planned commercial development just steps away.
Perfectly situated just south of Marble Falls and adjacent to Baylor Scott & White Medical Center, this location offers an easy commute to the Austin area for work, dining, or entertainment.
Don’t miss this opportunity to own a nice home in one of the Hill Country’s fastest-growing communities!
Schedule your showing today!
Listing Agent
Legacy Broker Group Brokerage Phone: (830) 446-3378 License #0669041 Listed on: 05/27/2025
Home Details
Home Type
- Single Family
Est. Annual Taxes
- $5,867
Year Built
- Built in 2023
Lot Details
- 6,098 Sq Ft Lot
- Lot Dimensions are 50x122
- Southeast Facing Home
- Privacy Fence
- Wood Fence
- Landscaped
- Sprinkler System
- Dense Growth Of Small Trees
- Back Yard Fenced and Front Yard
HOA Fees
- $25 Monthly HOA Fees
Parking
- 2 Car Garage
- Front Facing Garage
- Single Garage Door
- Garage Door Opener
- Driveway
Home Design
- Brick Exterior Construction
- Slab Foundation
- Frame Construction
- Composition Roof
- HardiePlank Type
Interior Spaces
- 1,824 Sq Ft Home
- 1-Story Property
- Open Floorplan
- High Ceiling
- Ceiling Fan
- Recessed Lighting
- Double Pane Windows
- Blinds
- Entrance Foyer
- Living Room
- Dining Room
- Views of Hills
Kitchen
- Open to Family Room
- Eat-In Kitchen
- Breakfast Bar
- Electric Range
- Microwave
- Dishwasher
- Kitchen Island
- Quartz Countertops
- Disposal
Flooring
- Carpet
- Vinyl
Bedrooms and Bathrooms
- 4 Main Level Bedrooms
- Walk-In Closet
- In-Law or Guest Suite
- 2 Full Bathrooms
- Double Vanity
- Walk-in Shower
Home Security
- Security System Owned
- Smart Home
- Smart Thermostat
- Fire and Smoke Detector
Eco-Friendly Details
- Energy-Efficient Windows
- Energy-Efficient Lighting
- Energy-Efficient Thermostat
Schools
- Spicewood Elementary School
- Marble Falls Middle School
- Marble Falls High School
Utilities
- Central Heating and Cooling System
- Vented Exhaust Fan
- Underground Utilities
Additional Features
- No Interior Steps
- Covered patio or porch
Listing and Financial Details
- Assessor Parcel Number 123431
- Tax Block E
Community Details
Overview
- Association fees include common area maintenance, landscaping
- Thunder Rock HOA
- Built by D.R. Horton
- Thunder Rock Ph 1 Subdivision
Amenities
- Online Services
- Common Area
Recreation
- Park
- Trails
Map
Home Values in the Area
Average Home Value in this Area
Tax History
| Year | Tax Paid | Tax Assessment Tax Assessment Total Assessment is a certain percentage of the fair market value that is determined by local assessors to be the total taxable value of land and additions on the property. | Land | Improvement |
|---|---|---|---|---|
| 2023 | $7,579 | $30,492 | $30,492 | -- |
Property History
| Date | Event | Price | Change | Sq Ft Price |
|---|---|---|---|---|
| 06/25/2025 06/25/25 | For Sale | $390,000 | +8.3% | $214 / Sq Ft |
| 10/27/2023 10/27/23 | Sold | -- | -- | -- |
| 09/24/2023 09/24/23 | Pending | -- | -- | -- |
| 09/19/2023 09/19/23 | Price Changed | $359,990 | -10.0% | $206 / Sq Ft |
| 09/15/2023 09/15/23 | Price Changed | $399,990 | +11.1% | $229 / Sq Ft |
| 09/08/2023 09/08/23 | Price Changed | $359,990 | -2.7% | $206 / Sq Ft |
| 08/10/2023 08/10/23 | Price Changed | $369,990 | -2.6% | $212 / Sq Ft |
| 07/11/2023 07/11/23 | Price Changed | $379,990 | -5.0% | $218 / Sq Ft |
| 06/28/2023 06/28/23 | Price Changed | $399,990 | +0.8% | $229 / Sq Ft |
| 05/08/2023 05/08/23 | Price Changed | $396,990 | +1.3% | $227 / Sq Ft |
| 04/18/2023 04/18/23 | Price Changed | $391,990 | +1.3% | $225 / Sq Ft |
| 04/13/2023 04/13/23 | For Sale | $386,990 | -- | $222 / Sq Ft |
Similar Homes in the area
Source: Unlock MLS (Austin Board of REALTORS®)
MLS Number: 5258287
APN: 123431
- LT K15042 Lone Star
- 110 Lone Star
- 2401 Saddle Gun
- TBD Saddle Back
- 1111 Stampede
- 23091 Miss Kitty
- 23086 Miss Kitty
- TBD Bent Arrow
- K4011 N Bay St
- 23083 Gunsmoke
- K1166 Mountain Dew Rd
- 00 Mountain Dew Rd
- K12118 Buntline Special
- K13106 Buntline Special
- Lot K10143 Mountain Dew
- 1409 Longbow
- 14024 Pinkerton Loop
- 14025 Pinkerton Loop
- 808 Pinkerton Loop
- TBD Pinkerton Loop
- 1306 Whitetail Rd
- 3006 Dew Drop
- 1300 Dew Drop
- 300 Knights Row
- 1900 Colonneh
- 313 Lucy Ln
- 415 Horseshoe Bay Blvd N
- 104 Horseshoe Bay Blvd
- 100 Bay Point Dr
- 100 Bay Point Dr Unit 7
- 307 Out Yonder
- 200 Free Rein
- 1406 Prospect
- 402 Hi Stirrup Unit E4
- 104 Cove E Unit 106
- 605 Port
- 96 Island Dr
- 644 Cypress Ln
- 509 Short Circuit
- 509 Short Circuit

